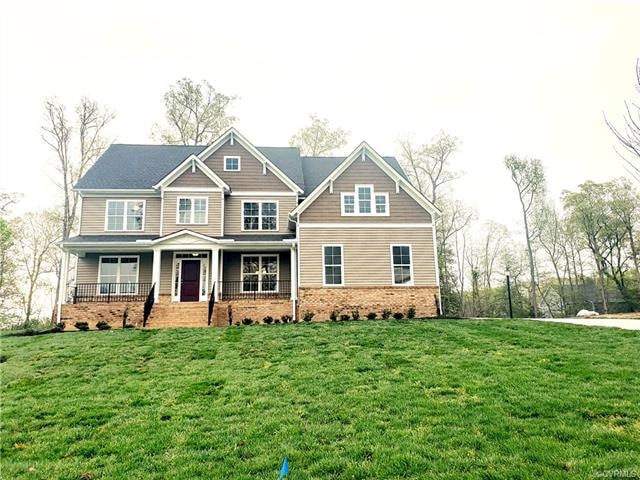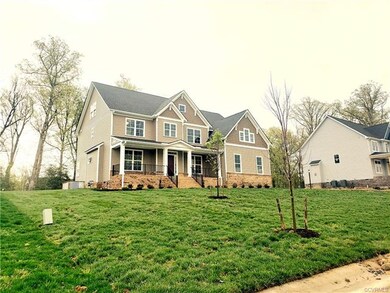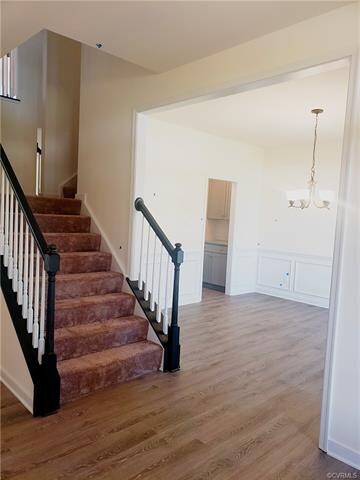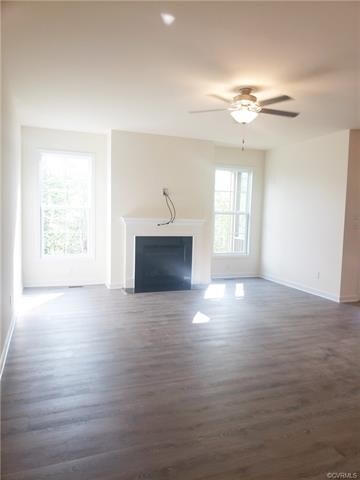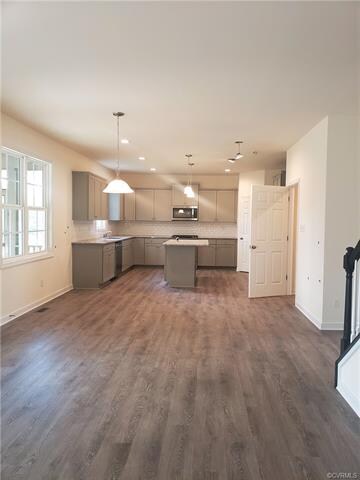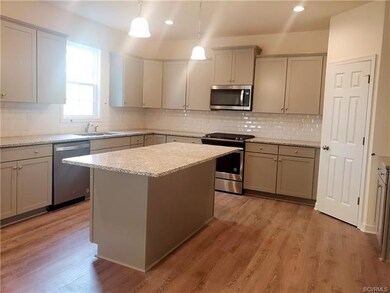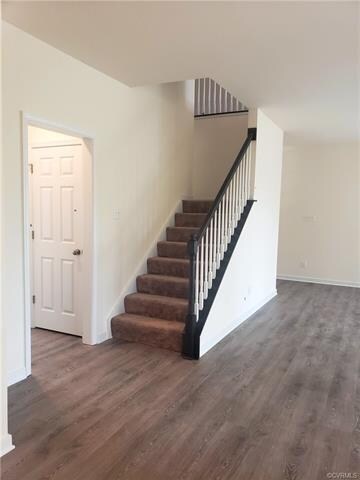
11607 Sinker Creek Dr Chester, VA 23836
Bermuda Hundred NeighborhoodEstimated Value: $715,566 - $818,000
Highlights
- Under Construction
- ENERGY STAR Certified Homes
- Wood Flooring
- Outdoor Pool
- Craftsman Architecture
- Separate Formal Living Room
About This Home
As of April 2021The AWE INSPIRING Lancaster Home Plan by Main Street Homes! This dynamic four bedroom plan features a formal dining room with butler's pantry, study, and guest room on the first floor. Additional features of the first floor include the inviting family room with 2 sided fireplace (sharing with the gorgeous rear screen porch), which opens to the spacious breakfast nook and award winning kitchen and mudroom. The second floor is just as spectacular with four bedrooms and a luxurious owner's suite with amazing owner's bath and closet.
Last Agent to Sell the Property
Virginia Colony Realty Inc License #0225049344 Listed on: 07/28/2020
Home Details
Home Type
- Single Family
Est. Annual Taxes
- $5,812
Year Built
- Built in 2021 | Under Construction
Lot Details
- 0.61
HOA Fees
- $108 Monthly HOA Fees
Parking
- 2 Car Attached Garage
- Garage Door Opener
Home Design
- Craftsman Architecture
- Frame Construction
- Shingle Roof
- Vinyl Siding
Interior Spaces
- 4,309 Sq Ft Home
- 3-Story Property
- High Ceiling
- Recessed Lighting
- Self Contained Fireplace Unit Or Insert
- Gas Fireplace
- Bay Window
- Separate Formal Living Room
- Dining Area
- Screened Porch
- Crawl Space
- Washer and Dryer Hookup
Kitchen
- Breakfast Area or Nook
- Microwave
- Dishwasher
- Kitchen Island
- Granite Countertops
- Disposal
Flooring
- Wood
- Carpet
Bedrooms and Bathrooms
- 5 Bedrooms
- En-Suite Primary Bedroom
- Walk-In Closet
- Double Vanity
Schools
- Elizabeth Scott Elementary School
- Elizabeth Davis Middle School
- Thomas Dale High School
Utilities
- Zoned Heating and Cooling
- Heating System Uses Natural Gas
- Heat Pump System
Additional Features
- ENERGY STAR Certified Homes
- Outdoor Pool
Listing and Financial Details
- Tax Lot 9
- Assessor Parcel Number 825-66-27-73-200-000
Community Details
Overview
- Meadowville Landing Subdivision
Recreation
- Community Pool
Ownership History
Purchase Details
Home Financials for this Owner
Home Financials are based on the most recent Mortgage that was taken out on this home.Purchase Details
Similar Homes in Chester, VA
Home Values in the Area
Average Home Value in this Area
Purchase History
| Date | Buyer | Sale Price | Title Company |
|---|---|---|---|
| Gerber Robert | $534,543 | Attorney | |
| W V Mcclure Inc | $200,000 | First American Title |
Mortgage History
| Date | Status | Borrower | Loan Amount |
|---|---|---|---|
| Open | Gerber Robert | $427,634 |
Property History
| Date | Event | Price | Change | Sq Ft Price |
|---|---|---|---|---|
| 04/15/2021 04/15/21 | Sold | $534,543 | +17.0% | $124 / Sq Ft |
| 07/28/2020 07/28/20 | Pending | -- | -- | -- |
| 07/28/2020 07/28/20 | For Sale | $456,950 | -- | $106 / Sq Ft |
Tax History Compared to Growth
Tax History
| Year | Tax Paid | Tax Assessment Tax Assessment Total Assessment is a certain percentage of the fair market value that is determined by local assessors to be the total taxable value of land and additions on the property. | Land | Improvement |
|---|---|---|---|---|
| 2024 | $5,812 | $650,200 | $102,000 | $548,200 |
| 2023 | $5,415 | $595,100 | $100,000 | $495,100 |
| 2022 | $4,657 | $506,200 | $95,000 | $411,200 |
| 2021 | $874 | $92,000 | $92,000 | $0 |
Agents Affiliated with this Home
-
Kim Tierney
K
Seller's Agent in 2021
Kim Tierney
Virginia Colony Realty Inc
(804) 405-7875
32 in this area
1,709 Total Sales
-
Jake Albritton

Buyer's Agent in 2021
Jake Albritton
Keller Williams Realty
(804) 609-1786
3 in this area
233 Total Sales
Map
Source: Central Virginia Regional MLS
MLS Number: 2023233
APN: 825-66-27-73-200-000
- 11542 Sinker Creek Dr
- 11942 Channelmark Dr
- 11726 Anchor Landing Place
- 11714 Anchor Landing Place
- 1924 Channel View Terrace
- 11701 Riverboat Dr
- 1906 Mainsail Ln
- 12065 Almer Ln
- 1742 Almer Ct
- 1900 Galley Place
- 1925 Galley Place
- 1806 Galley Place
- 1824 Outrigger Dr
- 1830 Outrigger Dr
- 1818 Outrigger Dr
- 12019 Winbolt Dr
- 1812 Outrigger Dr
- 1806 Outrigger Dr
- 1713 Galley Place
- 1792 Outrigger Dr
- 11607 Sinker Creek Dr
- 11601 Sinker Creek Dr
- 11613 Sinker Creek Dr
- 11619 Sinker Creek Dr
- 11555 Sinker Creek Dr
- 11824 Channelmark Dr
- 11812 Channelmark Dr
- 11818 Channelmark Dr
- 2025 Anchor Landing Dr
- 11907 Helmway Ct
- 11901 Helmway Ct
- 11806 Channelmark Dr
- 11900 Channelmark Dr
- 11913 Helmway Ct
- 11667 Sinker Creek Dr
- 11625 Sinker Creek Dr
- 2019 Anchor Landing Dr
- 11800 Channelmark Dr
- 11919 Helmway Ct
- 11906 Channelmark Dr
