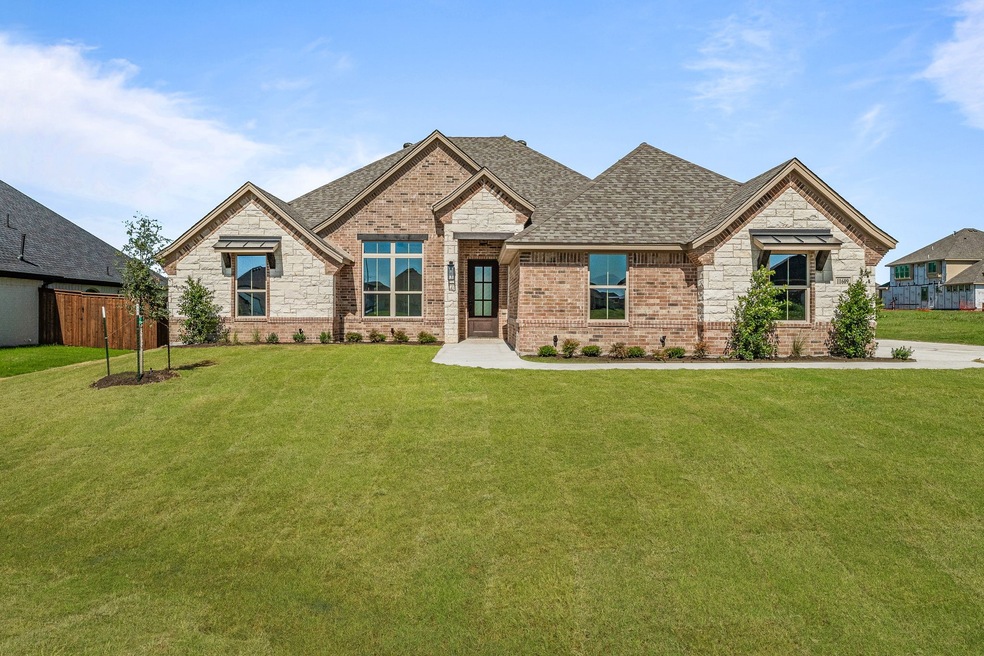
11609 Birman Ct Godley, TX 76044
Estimated payment $3,030/month
Highlights
- New Construction
- Gated Community
- Vaulted Ceiling
- Fishing
- Open Floorplan
- Traditional Architecture
About This Home
Experience the craftsmanship of Al Couto Homes in this stunning new construction in Godley!
Located on a quiet cul-de-sac, this 4-bedroom, 2.5-bath home offers 2,516 sqft of stylish and functional living space with a spacious 3-car garage. Step into an open floor plan featuring a gourmet kitchen with a striking waterfall granite island, sleek stainless steel appliances, and a 5-burner gas cooktop. The kitchen flows seamlessly into the bright dining and living areas with abundant natural light and custom touches throughout.
The 4th bedroom offers flexibility—perfect for a dedicated home office, gym, or playroom. The luxurious primary suite features a spa-like bath with dual vanities, a soaking tub, and a walk-in shower. Energy-efficient features, modern lighting, and quality finishes make this home move-in ready.
Enjoy the charm of country living with city conveniences just minutes away. Schedule your tour today and see why this Al Couto masterpiece stands out from the rest!
Home Details
Home Type
- Single Family
Est. Annual Taxes
- $2,035
Year Built
- Built in 2025 | New Construction
Lot Details
- 0.35 Acre Lot
- Cul-De-Sac
- Landscaped
- Interior Lot
- Irregular Lot
- Sprinkler System
HOA Fees
- $49 Monthly HOA Fees
Parking
- 3 Car Attached Garage
- Parking Accessed On Kitchen Level
- Side Facing Garage
- Epoxy
- Garage Door Opener
Home Design
- Traditional Architecture
- Brick Exterior Construction
- Slab Foundation
- Composition Roof
Interior Spaces
- 2,516 Sq Ft Home
- 1-Story Property
- Open Floorplan
- Vaulted Ceiling
- Ceiling Fan
- Chandelier
- Gas Fireplace
- Living Room with Fireplace
- Ceramic Tile
- Fire and Smoke Detector
- Washer and Gas Dryer Hookup
Kitchen
- Gas Oven
- Built-In Gas Range
- Microwave
- Dishwasher
- Kitchen Island
- Granite Countertops
- Disposal
Bedrooms and Bathrooms
- 4 Bedrooms
- Walk-In Closet
- Double Vanity
Eco-Friendly Details
- Energy-Efficient Appliances
- Energy-Efficient Insulation
- Energy-Efficient Thermostat
Outdoor Features
- Covered Patio or Porch
Schools
- Godley Elementary School
- Godley High School
Utilities
- Central Heating and Cooling System
- Gas Water Heater
- Cable TV Available
Listing and Financial Details
- Tax Lot 38
- Assessor Parcel Number 126318400380
Community Details
Overview
- Association fees include all facilities, management, ground maintenance, maintenance structure
- Wildcat Ridge HOA
- Wildcat Rdg Ph Ii Subdivision
Recreation
- Community Playground
- Community Pool
- Fishing
- Park
Security
- Gated Community
Map
Home Values in the Area
Average Home Value in this Area
Tax History
| Year | Tax Paid | Tax Assessment Tax Assessment Total Assessment is a certain percentage of the fair market value that is determined by local assessors to be the total taxable value of land and additions on the property. | Land | Improvement |
|---|---|---|---|---|
| 2025 | $2,035 | $161,556 | $90,000 | $71,556 |
| 2024 | $2,035 | $90,000 | $90,000 | $0 |
| 2023 | $2,039 | $90,000 | $90,000 | $0 |
| 2022 | $507 | $20,862 | $20,862 | $0 |
| 2021 | $1,244 | $50,000 | $50,000 | $0 |
Property History
| Date | Event | Price | Change | Sq Ft Price |
|---|---|---|---|---|
| 07/05/2025 07/05/25 | For Sale | $515,888 | -- | $205 / Sq Ft |
Mortgage History
| Date | Status | Loan Amount | Loan Type |
|---|---|---|---|
| Closed | $200,000 | Construction |
Similar Homes in Godley, TX
Source: North Texas Real Estate Information Systems (NTREIS)
MLS Number: 20992084
APN: 126-3184-00380
- 11624 Caracal Dr
- 9552 Wildcat Ridge
- 9517 Ocelot Ct
- 9512 Lynx Crossing
- 9508 Ocelot Ct
- 9520 Wildcat Ridge
- 9517 Wildcat Ridge
- Violet IV Plan at Wildcat Ridge - Phase 3
- Violet III Plan at Wildcat Ridge - Phase 3
- Violet II Plan at Wildcat Ridge - Phase 3
- Violet Plan at Wildcat Ridge - Phase 3
- Magnolia III Plan at Wildcat Ridge - Phase 3
- Magnolia II Plan at Wildcat Ridge - Phase 3
- Magnolia Plan at Wildcat Ridge - Phase 3
- Caraway Plan at Wildcat Ridge - Phase 3
- Bellflower IV Plan at Wildcat Ridge - Phase 3
- Bellflower III Plan at Wildcat Ridge - Phase 3
- Bellflower II Plan at Wildcat Ridge - Phase 3
- Bellflower Plan at Wildcat Ridge - Phase 3
- Rockcress Plan at Wildcat Ridge - Phase 2 and 4
- 925 Ridgehurst Dr
- 1013 Stockton Dr
- 1068 Fairfax Dr
- 588 Highview Ct
- 576 Highview Ct
- 200 Cliff Ct
- 108 N 6th St Unit 4
- 108 W Godley Ave
- 401 C E Godley Ave
- 600 Reynolds Rd
- 6309 Rustic Edge
- 13408 Stage Coach Ln
- 13404 Stage Coach Ln
- 13469 Stage Coach Ln
- 13413 Hang Fire Ln
- 13429 Gitty Up Cir
- 13425 Gitty Up Cir
- 13417 Gitty Up Cir
- 13413 Gitty Up Cir
- 13409 Gitty Up Cir






