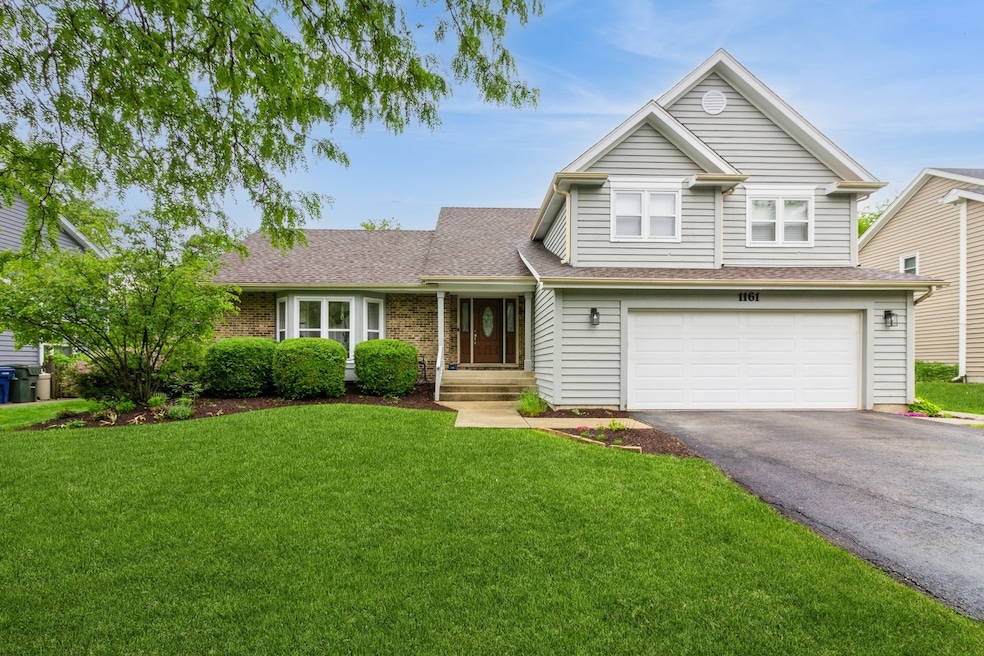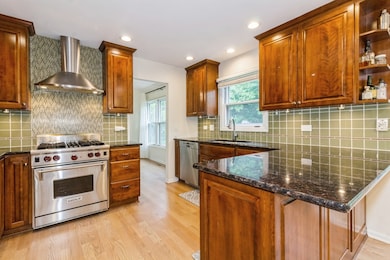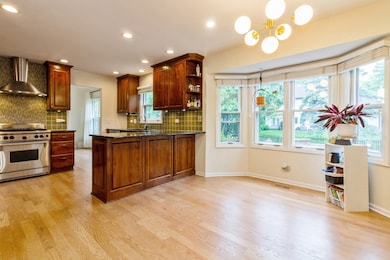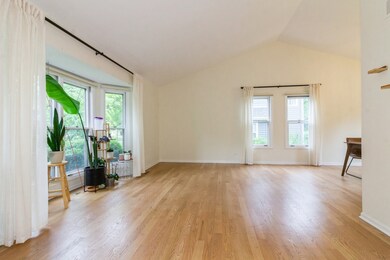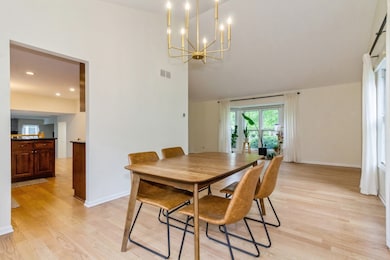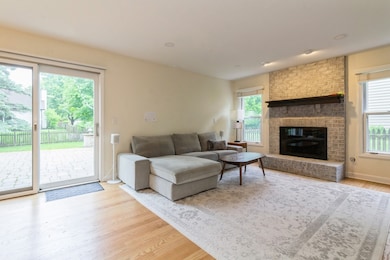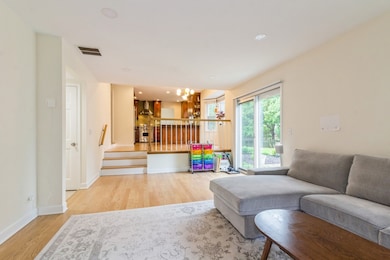
1161 Ardmore Dr Naperville, IL 60540
West Wind NeighborhoodEstimated payment $4,030/month
Highlights
- Wood Flooring
- Granite Countertops
- Stainless Steel Appliances
- May Watts Elementary School Rated A+
- Formal Dining Room
- Built-In Features
About This Home
Located in the desirable Field subdivision, this beautifully maintained two-story home offers a spacious floor plan with thoughtful updates throughout. From the moment you enter, you're welcomed by soaring vaulted ceilings that extend through the formal living and dining rooms, creating an open, airy atmosphere filled with natural light. The updated eat-in kitchen features custom cabinetry, top-of-the-line appliances, and stunning granite countertops. Solid oak floors flow into the adjacent family room, where you'll find a professionally whitewashed brick gas-burning fireplace, built-in surround sound (indoors and outdoors), and sliding glass doors that lead to a fenced backyard with a large paver patio and built-in fire pit-perfect for entertaining. The first floor also includes an updated powder room, a laundry room with overhead cabinetry, and custom window treatments. Upstairs, you'll find three sunlit bedrooms with wall-to-wall carpeting. Double doors lead to the spacious primary suite, complete with vaulted ceilings, built-in dressers, a walk-in closet, and a fully renovated en-suite bath (2019) featuring a custom built-in vanity and a walk-in shower. New carpeting was installed throughout in 2022. Many more updates throughout the house. 5 mins from downtown Naperville.
Last Listed By
Berkshire Hathaway HomeServices Chicago License #475171037 Listed on: 05/30/2025

Home Details
Home Type
- Single Family
Est. Annual Taxes
- $9,640
Year Built
- Built in 1987
Lot Details
- 9,148 Sq Ft Lot
- Lot Dimensions are 75x120
- Fenced
Parking
- 2 Car Garage
- Driveway
Interior Spaces
- 2,159 Sq Ft Home
- 2-Story Property
- Built-In Features
- Gas Log Fireplace
- Window Screens
- Entrance Foyer
- Family Room with Fireplace
- Formal Dining Room
- Unfinished Attic
Kitchen
- Gas Oven
- Gas Cooktop
- Range Hood
- Microwave
- Freezer
- Dishwasher
- Stainless Steel Appliances
- Granite Countertops
- Disposal
Flooring
- Wood
- Carpet
Bedrooms and Bathrooms
- 3 Bedrooms
- 3 Potential Bedrooms
- Walk-In Closet
- Dual Sinks
- Separate Shower
Laundry
- Laundry Room
- Electric Dryer Hookup
Basement
- Basement Fills Entire Space Under The House
- Sump Pump
Home Security
- Home Security System
- Carbon Monoxide Detectors
Accessible Home Design
- Handicap Shower
Outdoor Features
- Patio
- Fire Pit
Schools
- May Watts Elementary School
- Hill Middle School
- Metea Valley High School
Utilities
- Forced Air Heating and Cooling System
- Electric Air Filter
- Lake Michigan Water
- Satellite Dish
Community Details
- The Fields Subdivision
Listing and Financial Details
- Homeowner Tax Exemptions
Map
Home Values in the Area
Average Home Value in this Area
Tax History
| Year | Tax Paid | Tax Assessment Tax Assessment Total Assessment is a certain percentage of the fair market value that is determined by local assessors to be the total taxable value of land and additions on the property. | Land | Improvement |
|---|---|---|---|---|
| 2023 | -- | $145,960 | $45,150 | $100,810 |
| 2022 | $0 | $137,230 | $42,130 | $95,100 |
| 2021 | $7,981 | $132,340 | $40,630 | $91,710 |
| 2020 | $8,329 | $132,340 | $40,630 | $91,710 |
| 2019 | $7,981 | $125,870 | $38,640 | $87,230 |
| 2018 | $7,955 | $123,380 | $37,390 | $85,990 |
| 2017 | $7,721 | $119,190 | $36,120 | $83,070 |
| 2016 | $7,928 | $114,380 | $34,660 | $79,720 |
| 2015 | $7,851 | $108,600 | $32,910 | $75,690 |
| 2014 | $7,542 | $101,140 | $30,430 | $70,710 |
| 2013 | $7,525 | $101,840 | $30,640 | $71,200 |
Property History
| Date | Event | Price | Change | Sq Ft Price |
|---|---|---|---|---|
| 12/18/2023 12/18/23 | Sold | $505,000 | 0.0% | $234 / Sq Ft |
| 11/13/2023 11/13/23 | Pending | -- | -- | -- |
| 11/08/2023 11/08/23 | For Sale | $505,000 | -- | $234 / Sq Ft |
Purchase History
| Date | Type | Sale Price | Title Company |
|---|---|---|---|
| Deed | $505,000 | Near North Title Group | |
| Interfamily Deed Transfer | -- | Attorney |
Mortgage History
| Date | Status | Loan Amount | Loan Type |
|---|---|---|---|
| Open | $454,500 | New Conventional | |
| Previous Owner | $250,000 | Credit Line Revolving | |
| Previous Owner | $100,000 | Credit Line Revolving | |
| Previous Owner | $143,498 | Unknown |
Similar Homes in Naperville, IL
Source: Midwest Real Estate Data (MRED)
MLS Number: 12354045
APN: 07-23-413-008
- 960 Heathrow Ln
- 971 Heathrow Ln
- 1266 Rhodes Ln Unit 2703
- 924 Merrimac Cir
- 928 Mortonsberry Dr
- 910 Appomattox Cir
- 925 Appomattox Cir
- 833 Shiloh Cir
- 7S410 Arbor Dr
- 624 Joshua Ct
- 1352 Goldenrod Dr Unit 1
- 621 Joshua Ct
- 7S361 Arbor Dr
- 1033 Emerald Dr
- 330 Elmwood Dr
- 325 Hemlock Ln
- 320 Elmwood Dr
- 557 Juniper Dr
- 1408 Ambleside Cir
- 856 Cardiff Rd
