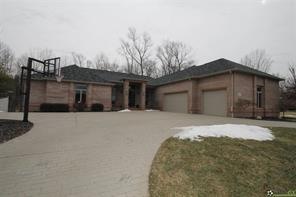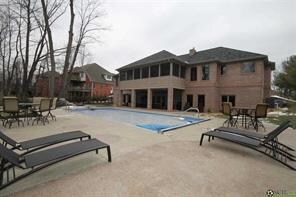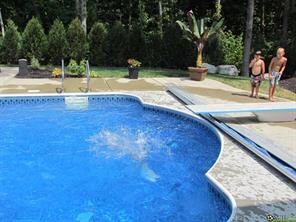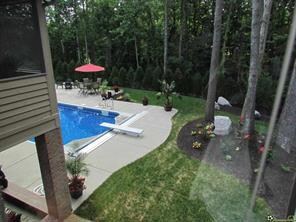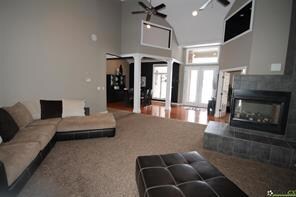
1161 Bayside Ct Columbus, IN 47201
Highlights
- In Ground Pool
- Waterfront
- Living Room with Fireplace
- Southside Elementary School Rated A-
- Mature Trees
- Vaulted Ceiling
About This Home
As of July 2020AWESOME & UPDATED 6-BR. 4-F & 2-H BATHS. 6890 SF. RANCH. GOURMET KITCHEN W/GRANITE TOPS & ISLAND. GREAT RM. OPENS TO A 10 X 30 SCREEN PORCH OVERLOOKING POOL & PRIVATE BACK YARD. FINISHED LOWER LEVEL W/O HAS 2-BR'S,1.5 BATHS, 2ND KITCHEN,THEATER, FAMILY & HEARTH ROOMS & OPENS TO A COVERED PATIO & POOL AREA. TEEN SUITE ABOVE 3-CAR GAR. MASTER SUITE OPENS TO SCREEN PORCH. SURROUND SOUND IN HOUSE & PORCH. 2-FIREPLACES. CIRCULAR DRIVE W/ EXTRA PARKING. MAIN LEVEL LAUNDRY & OFFICE.
Last Buyer's Agent
Vicky Gelfius
RE/MAX Real Estate Prof

Home Details
Home Type
- Single Family
Est. Annual Taxes
- $6,192
Year Built
- Built in 2001
Lot Details
- 0.5 Acre Lot
- Waterfront
- Mature Trees
- Wooded Lot
HOA Fees
- $73 Monthly HOA Fees
Parking
- 3 Car Attached Garage
- Garage Door Opener
Home Design
- Ranch Style House
- Brick Exterior Construction
- Concrete Perimeter Foundation
Interior Spaces
- Wired For Sound
- Vaulted Ceiling
- Two Way Fireplace
- Gas Log Fireplace
- Thermal Windows
- Living Room with Fireplace
- 2 Fireplaces
- Formal Dining Room
- Finished Basement
- Walk-Out Basement
Kitchen
- Breakfast Bar
- Double Oven
- Gas Oven
- Range Hood
- Microwave
- Dishwasher
- Wine Cooler
- Kitchen Island
- Disposal
Flooring
- Wood
- Carpet
Bedrooms and Bathrooms
- 6 Bedrooms
- Walk-In Closet
Home Security
- Monitored
- Fire and Smoke Detector
Outdoor Features
- In Ground Pool
- Covered patio or porch
Utilities
- Forced Air Heating System
- Dual Heating Fuel
- Heating System Uses Gas
- Gas Water Heater
Community Details
- Tipton Lakes Pintail Landing Subdivision
Listing and Financial Details
- Assessor Parcel Number 039533220002823005
Ownership History
Purchase Details
Purchase Details
Home Financials for this Owner
Home Financials are based on the most recent Mortgage that was taken out on this home.Purchase Details
Home Financials for this Owner
Home Financials are based on the most recent Mortgage that was taken out on this home.Purchase Details
Purchase Details
Purchase Details
Purchase Details
Map
Similar Homes in Columbus, IN
Home Values in the Area
Average Home Value in this Area
Purchase History
| Date | Type | Sale Price | Title Company |
|---|---|---|---|
| Deed | $694,383 | Servicelink, Llc | |
| Warranty Deed | -- | None Available | |
| Deed | $690,000 | Fidelity National Title | |
| Deed | $550,000 | Lawyers Title | |
| Deed | $550,000 | -- | |
| Warranty Deed | -- | None Available | |
| Warranty Deed | -- | Attorney | |
| Warranty Deed | $64,900 | -- |
Property History
| Date | Event | Price | Change | Sq Ft Price |
|---|---|---|---|---|
| 07/28/2020 07/28/20 | Sold | $730,000 | -1.3% | $106 / Sq Ft |
| 06/04/2020 06/04/20 | Pending | -- | -- | -- |
| 05/06/2020 05/06/20 | Price Changed | $739,900 | -5.1% | $108 / Sq Ft |
| 03/19/2020 03/19/20 | Price Changed | $779,900 | -2.5% | $113 / Sq Ft |
| 02/18/2020 02/18/20 | For Sale | $799,900 | +15.9% | $116 / Sq Ft |
| 05/12/2014 05/12/14 | Sold | $690,000 | -1.4% | $186 / Sq Ft |
| 02/09/2014 02/09/14 | Pending | -- | -- | -- |
| 02/04/2014 02/04/14 | For Sale | $699,999 | -- | $188 / Sq Ft |
Tax History
| Year | Tax Paid | Tax Assessment Tax Assessment Total Assessment is a certain percentage of the fair market value that is determined by local assessors to be the total taxable value of land and additions on the property. | Land | Improvement |
|---|---|---|---|---|
| 2024 | $8,725 | $740,200 | $110,100 | $630,100 |
| 2023 | $8,725 | $740,100 | $110,100 | $630,000 |
| 2022 | $7,519 | $631,600 | $110,100 | $521,500 |
| 2021 | $7,721 | $642,900 | $92,400 | $550,500 |
| 2020 | $7,719 | $641,000 | $92,400 | $548,600 |
| 2019 | $6,886 | $615,000 | $92,400 | $522,600 |
| 2018 | $9,492 | $616,400 | $92,400 | $524,000 |
| 2017 | $7,129 | $621,100 | $75,000 | $546,100 |
| 2016 | $7,177 | $621,300 | $75,000 | $546,300 |
| 2014 | $6,748 | $608,200 | $75,000 | $533,200 |
Source: MIBOR Broker Listing Cooperative®
MLS Number: 21400170S
APN: 03-95-33-220-002.823-005
- 6045 Channel Dr
- 999 Box Turtle Ct
- 887 Box Turtle Ct
- 995 Westlake Hills Dr
- 6094 Horizon Dr
- 6098 Horizon Dr
- 6100 Horizon Dr
- 1023 Westview Point Dr
- 1817 Tipton Point Ct
- 685 Greystone Ct
- 1032 Westview Point Dr
- 6081 Boulder Ct
- 945 Baywood Ct
- 1832 Tipton Point Ct
- 1877 Tipton Point Ct
- 6087 Boulder Ct
- 5089 Oak Ridge Trail
- 1792 Tipton Point Ct
- 6093 Boulder Ct
- 5179 Oak Ridge Trail
