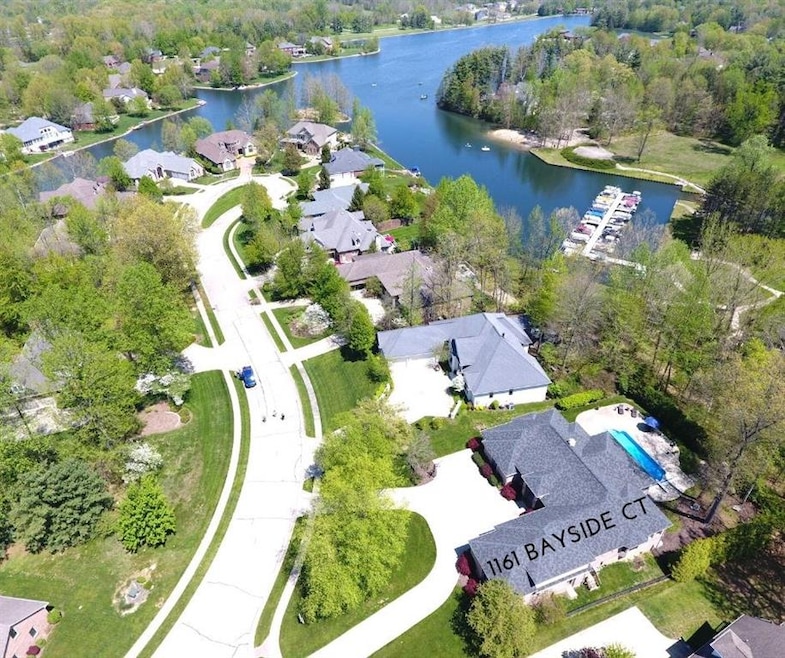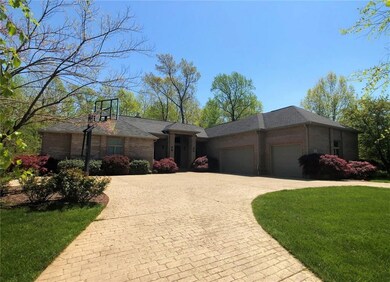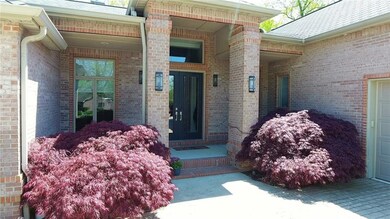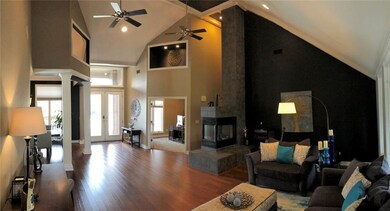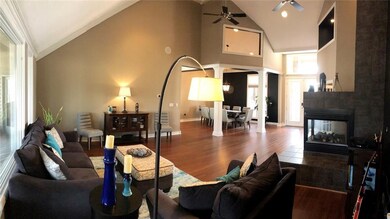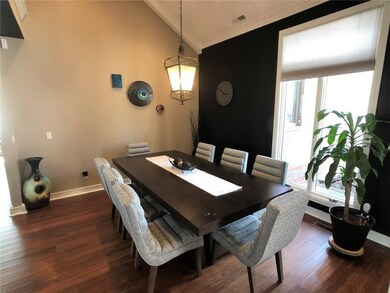
1161 Bayside Ct Columbus, IN 47201
Highlights
- In Ground Pool
- Living Room with Fireplace
- 2-Story Property
- Southside Elementary School Rated A-
- Vaulted Ceiling
- Wood Flooring
About This Home
As of July 2020Luxurious Tipton Lakes Ranch home with Pool...Staycation or work from home dream come true! Breathtaking architectural details. 6882SF open concept floor plan offers beautiful formal & informal entertaining & daily living spaces. Enjoy 6 bedrooms & 6 baths*2-sided fireplace*Gleaming hardwood floors*Private Guest suite over 3 car garage*Office*Gourmet kitchen with professional grade gas range, granite,& Huge Island*3 season screened porch for relaxation or entertaining friends & family*Lower level is perfect for related living with a 2nd full kitchen*2 bedrooms*Theatre room*Vast living space+2nd fireplace. Updated Landscaping & Stonework, Large Pool, with new auto cover(2018),Custom brick grill & covered patio complete the outdoor paradise!
Last Buyer's Agent
Laura McGurk
CENTURY 21 Breeden REALTORS®

Home Details
Home Type
- Single Family
Est. Annual Taxes
- $6,856
Year Built
- Built in 2001
Lot Details
- 0.48 Acre Lot
- Back Yard Fenced
- Sprinkler System
Parking
- 3 Car Attached Garage
- Driveway
Home Design
- 2-Story Property
- Traditional Architecture
- Brick Exterior Construction
- Concrete Perimeter Foundation
Interior Spaces
- Home Theater Equipment
- Sound System
- Tray Ceiling
- Vaulted Ceiling
- Gas Log Fireplace
- Window Screens
- Living Room with Fireplace
- 2 Fireplaces
- Wood Flooring
- Attic Access Panel
Kitchen
- Double Oven
- Gas Oven
- Range Hood
- Microwave
- Dishwasher
- Wine Cooler
- Disposal
Bedrooms and Bathrooms
- 6 Bedrooms
- Walk-In Closet
Finished Basement
- Basement Fills Entire Space Under The House
- Sump Pump
- Fireplace in Basement
Home Security
- Security System Owned
- Fire and Smoke Detector
Pool
- In Ground Pool
Utilities
- Forced Air Heating and Cooling System
- Dual Heating Fuel
- Heating System Uses Gas
- Programmable Thermostat
- Gas Water Heater
Community Details
- Association fees include home owners
- Tipton Lakes Pintail Landing Subdivision
- Property managed by Tipton Lakes Community Association
- The community has rules related to covenants, conditions, and restrictions
Listing and Financial Details
- Assessor Parcel Number 039533220002823005
Ownership History
Purchase Details
Purchase Details
Home Financials for this Owner
Home Financials are based on the most recent Mortgage that was taken out on this home.Purchase Details
Home Financials for this Owner
Home Financials are based on the most recent Mortgage that was taken out on this home.Purchase Details
Purchase Details
Purchase Details
Purchase Details
Map
Similar Homes in Columbus, IN
Home Values in the Area
Average Home Value in this Area
Purchase History
| Date | Type | Sale Price | Title Company |
|---|---|---|---|
| Deed | $694,383 | Servicelink, Llc | |
| Warranty Deed | -- | None Available | |
| Deed | $690,000 | Fidelity National Title | |
| Deed | $550,000 | Lawyers Title | |
| Deed | $550,000 | -- | |
| Warranty Deed | -- | None Available | |
| Warranty Deed | -- | Attorney | |
| Warranty Deed | $64,900 | -- |
Property History
| Date | Event | Price | Change | Sq Ft Price |
|---|---|---|---|---|
| 07/28/2020 07/28/20 | Sold | $730,000 | -1.3% | $106 / Sq Ft |
| 06/04/2020 06/04/20 | Pending | -- | -- | -- |
| 05/06/2020 05/06/20 | Price Changed | $739,900 | -5.1% | $108 / Sq Ft |
| 03/19/2020 03/19/20 | Price Changed | $779,900 | -2.5% | $113 / Sq Ft |
| 02/18/2020 02/18/20 | For Sale | $799,900 | +15.9% | $116 / Sq Ft |
| 05/12/2014 05/12/14 | Sold | $690,000 | -1.4% | $186 / Sq Ft |
| 02/09/2014 02/09/14 | Pending | -- | -- | -- |
| 02/04/2014 02/04/14 | For Sale | $699,999 | -- | $188 / Sq Ft |
Tax History
| Year | Tax Paid | Tax Assessment Tax Assessment Total Assessment is a certain percentage of the fair market value that is determined by local assessors to be the total taxable value of land and additions on the property. | Land | Improvement |
|---|---|---|---|---|
| 2024 | $8,725 | $740,200 | $110,100 | $630,100 |
| 2023 | $8,725 | $740,100 | $110,100 | $630,000 |
| 2022 | $7,519 | $631,600 | $110,100 | $521,500 |
| 2021 | $7,721 | $642,900 | $92,400 | $550,500 |
| 2020 | $7,719 | $641,000 | $92,400 | $548,600 |
| 2019 | $6,886 | $615,000 | $92,400 | $522,600 |
| 2018 | $9,492 | $616,400 | $92,400 | $524,000 |
| 2017 | $7,129 | $621,100 | $75,000 | $546,100 |
| 2016 | $7,177 | $621,300 | $75,000 | $546,300 |
| 2014 | $6,748 | $608,200 | $75,000 | $533,200 |
Source: MIBOR Broker Listing Cooperative®
MLS Number: MBR21695735
APN: 03-95-33-220-002.823-005
- 6045 Channel Dr
- 999 Box Turtle Ct
- 887 Box Turtle Ct
- 995 Westlake Hills Dr
- 6094 Horizon Dr
- 6098 Horizon Dr
- 6100 Horizon Dr
- 1023 Westview Point Dr
- 1817 Tipton Point Ct
- 685 Greystone Ct
- 1032 Westview Point Dr
- 6081 Boulder Ct
- 945 Baywood Ct
- 1832 Tipton Point Ct
- 1877 Tipton Point Ct
- 6087 Boulder Ct
- 5089 Oak Ridge Trail
- 1792 Tipton Point Ct
- 6093 Boulder Ct
- 5179 Oak Ridge Trail
