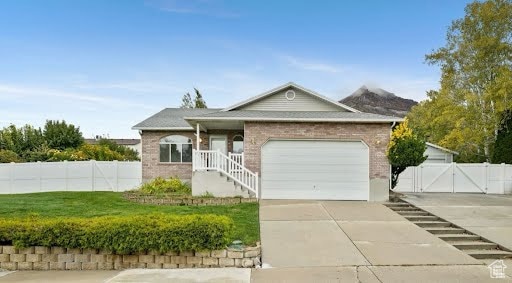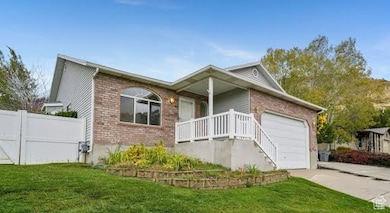1161 E 200 N Pleasant Grove, UT 84062
Estimated payment $3,517/month
Highlights
- Lake View
- Secluded Lot
- Great Room
- Mature Trees
- Rambler Architecture
- Granite Countertops
About This Home
Come see this spacious recently updated 5 bedroom, 3 bath, 2 garage home nestled in a quiet, peaceful sought after neighborhood surrounded by views of the beautiful mountains and serene lake. New carpet, light fixtures and many other updates have enhanced this ready to move in home. This 2680 square foot home offers plenty of room with 2 car attached garage, 3 bedrooms and 2 baths upstairs along with a formal living room/formal dining room (your preference), kitchen, and family room with French doors leading onto a 16'X 20' Trex deck for extended entertaining or lounging. Downstairs has 2additional bedrooms, 1 bath, an extra-large family room and oversized laundry room with built in shelving perfect for not only laundry but sewing, crafting or other projects or interests. Enjoy a fully fenced large backyard with beautiful mature trees. An additional 19'X24' 2 car detached garage/shop and plenty of parking. Newer AC/furnace and roof. Enjoy being close to gorgeous mountains, trails, parks, schools, churches while conveniently being minutes away from grocery stores and freeway. Buyer and buyer agent to verify all information including square footage and acreage.
Listing Agent
Berkshire Hathaway HomeServices Elite Real Estate (South County) License #6258112 Listed on: 10/14/2025

Home Details
Home Type
- Single Family
Est. Annual Taxes
- $2,643
Year Built
- Built in 1991
Lot Details
- 0.32 Acre Lot
- Property is Fully Fenced
- Landscaped
- Secluded Lot
- Steep Slope
- Mature Trees
- Property is zoned Single-Family
Parking
- 2 Car Garage
- 4 Open Parking Spaces
Property Views
- Lake
- Mountain
Home Design
- Rambler Architecture
- Brick Exterior Construction
- Asphalt Roof
- Stucco
Interior Spaces
- 2,682 Sq Ft Home
- 2-Story Property
- Blinds
- Great Room
- Basement Fills Entire Space Under The House
- Granite Countertops
Flooring
- Carpet
- Tile
- Vinyl
Bedrooms and Bathrooms
- 5 Bedrooms | 3 Main Level Bedrooms
- 3 Full Bathrooms
Laundry
- Laundry Room
- Electric Dryer Hookup
Schools
- Grovecrest Elementary School
- Pleasant Grove Middle School
- Pleasant Grove High School
Utilities
- Central Heating and Cooling System
- Natural Gas Connected
Additional Features
- Sprinkler System
- Open Patio
Community Details
- No Home Owners Association
Listing and Financial Details
- Assessor Parcel Number 14-037-0043
Map
Home Values in the Area
Average Home Value in this Area
Tax History
| Year | Tax Paid | Tax Assessment Tax Assessment Total Assessment is a certain percentage of the fair market value that is determined by local assessors to be the total taxable value of land and additions on the property. | Land | Improvement |
|---|---|---|---|---|
| 2025 | $2,585 | $342,320 | -- | -- |
| 2024 | $2,585 | $308,495 | $0 | $0 |
| 2023 | $2,511 | $306,790 | $0 | $0 |
| 2022 | $2,692 | $327,250 | $0 | $0 |
| 2021 | $2,342 | $433,400 | $174,400 | $259,000 |
| 2020 | $2,144 | $389,000 | $155,700 | $233,300 |
| 2019 | $1,970 | $369,600 | $140,100 | $229,500 |
| 2018 | $1,853 | $328,700 | $128,400 | $200,300 |
| 2017 | $1,768 | $167,035 | $0 | $0 |
| 2016 | $1,549 | $141,240 | $0 | $0 |
| 2015 | $1,514 | $130,790 | $0 | $0 |
| 2014 | $1,364 | $116,655 | $0 | $0 |
Property History
| Date | Event | Price | List to Sale | Price per Sq Ft |
|---|---|---|---|---|
| 10/14/2025 10/14/25 | For Sale | $639,900 | -- | $239 / Sq Ft |
Purchase History
| Date | Type | Sale Price | Title Company |
|---|---|---|---|
| Interfamily Deed Transfer | -- | Amrock Llc | |
| Interfamily Deed Transfer | -- | Amrock Llc | |
| Interfamily Deed Transfer | -- | Amrock Inc | |
| Interfamily Deed Transfer | -- | Amrock Inc | |
| Interfamily Deed Transfer | -- | Title Source Inc | |
| Interfamily Deed Transfer | -- | Title Source Inc | |
| Interfamily Deed Transfer | -- | None Available | |
| Interfamily Deed Transfer | -- | None Available | |
| Warranty Deed | -- | Inwest Title Services Inc | |
| Warranty Deed | -- | -- |
Mortgage History
| Date | Status | Loan Amount | Loan Type |
|---|---|---|---|
| Open | $300,000 | New Conventional | |
| Closed | $259,000 | New Conventional | |
| Closed | $73,549 | FHA | |
| Closed | $178,500 | Purchase Money Mortgage | |
| Previous Owner | $110,000 | No Value Available |
Source: UtahRealEstate.com
MLS Number: 2117396
APN: 14-037-0043
- 671 E Center St Unit ID1249830P
- 523 E Center St
- 845 Apple Grove Ln
- 35 S 300 E Unit 2
- 220 E 300 N Unit 220 E
- 807 S Fossil Ln
- 203 W Center St
- 488 W Center St
- 884 W 700 S
- 285 S 810 W
- 264 S 910 W
- 956 W 580 S Unit 126
- 946 W 630 S
- 1279 W 100 S
- 165 N 1650 W
- 1278 E 530 N Unit B
- 2275 W 250 S
- 449 S 860 E
- 778-S 860 E
- 860 E 400 S
Ask me questions while you tour the home.






