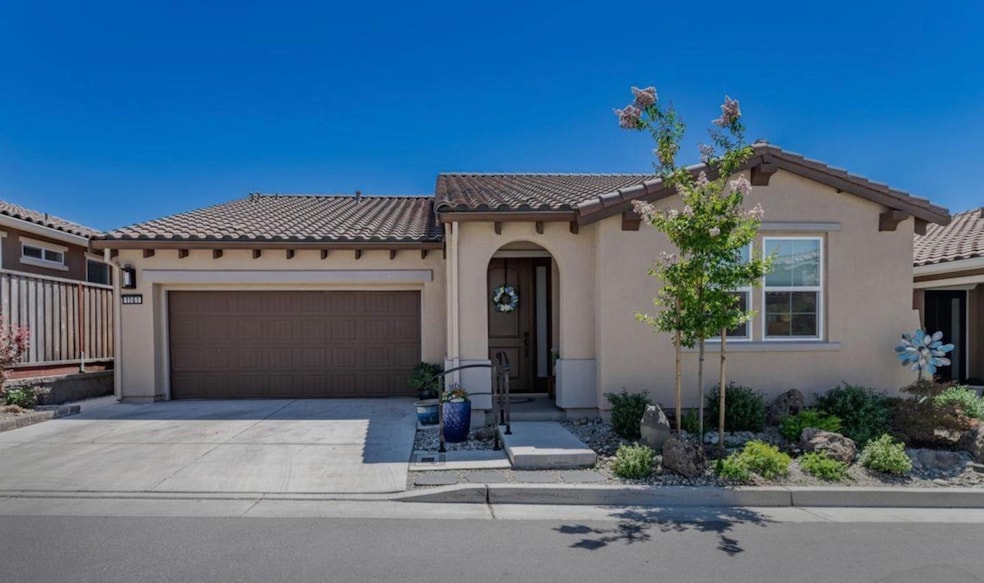
1161 Garcia Glen Hollister, CA 95023
Highlights
- Fitness Center
- Solar Power System
- Clubhouse
- In Ground Spa
- Gated Community
- Valley View
About This Home
As of March 2025Affordable Active Adult 55+ Living! This turn-key, single-family home in gated Twin Oaks has 3 bedrooms and 2 full bathrooms with an abundance of natural light. Less than 3 years old, this home features upgrades galore, including stainless steel appliances, an oversized center island with quartz countertops, a modern fireplace, luxury vinyl flooring, tankless water heater, instant hot water, and owned solar panels adding significant savings. The beautifully landscaped, low-maintenance yard includes a covered patio with BBQ hookups perfect for entertaining. Twin Oaks residents enjoy access to the Cannery Club offering a concierge service, a full kitchen for cooking classes, pool, spa, bocce & pickleball, exercise rooms & fitness classes, wine tasting, and a variety of social activities and excursions. Located amidst sprawling foothills, this home is just minutes from dining, shopping, medical facilities, and two beautiful golf courses. This amazing opportunity is under an hour from the Bay Area and a short 30 minute drive to Monterey. All appliances, RING doorbell, and the TV are included. Combining comfort, convenience, and luxury, this home is a must see!
Last Agent to Sell the Property
Coldwell Banker Realty License #01800972 Listed on: 01/02/2025

Home Details
Home Type
- Single Family
Est. Annual Taxes
- $8,719
Year Built
- Built in 2021
Lot Details
- 3,768 Sq Ft Lot
- North Facing Home
- Back Yard Fenced
- Grass Covered Lot
HOA Fees
- $342 Monthly HOA Fees
Parking
- 2 Car Garage
Home Design
- Slab Foundation
- Tile Roof
Interior Spaces
- 1,730 Sq Ft Home
- 1-Story Property
- High Ceiling
- Ceiling Fan
- Double Pane Windows
- Living Room with Fireplace
- Open Floorplan
- Valley Views
Kitchen
- Open to Family Room
- Eat-In Kitchen
- Breakfast Bar
- <<builtInOvenToken>>
- Gas Cooktop
- Range Hood
- <<microwave>>
- Dishwasher
- Kitchen Island
- Quartz Countertops
- Disposal
Flooring
- Tile
- Vinyl
Bedrooms and Bathrooms
- 3 Bedrooms
- Walk-In Closet
- Bathroom on Main Level
- 2 Full Bathrooms
- Dual Sinks
- Low Flow Toliet
- <<tubWithShowerToken>>
- Bathtub Includes Tile Surround
- Walk-in Shower
Laundry
- Laundry in Utility Room
- Washer and Dryer
- Laundry Tub
Home Security
- Security Gate
- Fire Sprinkler System
Eco-Friendly Details
- Solar Power System
Pool
- In Ground Spa
- Private Pool
- Fence Around Pool
Outdoor Features
- Balcony
- Barbecue Area
Utilities
- Forced Air Heating and Cooling System
- Tankless Water Heater
Listing and Financial Details
- Assessor Parcel Number 057-780-028-000
Community Details
Overview
- Association fees include insurance - common area, maintenance - common area, pool spa or tennis, recreation facility
- Twin Oaks Association
- Built by Twin Oaks Hollister
Amenities
- Clubhouse
- Planned Social Activities
Recreation
- Recreation Facilities
- Fitness Center
- Community Pool
Security
- Controlled Access
- Gated Community
Ownership History
Purchase Details
Purchase Details
Home Financials for this Owner
Home Financials are based on the most recent Mortgage that was taken out on this home.Purchase Details
Home Financials for this Owner
Home Financials are based on the most recent Mortgage that was taken out on this home.Similar Homes in Hollister, CA
Home Values in the Area
Average Home Value in this Area
Purchase History
| Date | Type | Sale Price | Title Company |
|---|---|---|---|
| Deed | -- | None Listed On Document | |
| Grant Deed | $727,500 | First American Title Company | |
| Grant Deed | $4,412,500 | First American Title Co |
Mortgage History
| Date | Status | Loan Amount | Loan Type |
|---|---|---|---|
| Previous Owner | $300,000 | New Conventional | |
| Previous Owner | $9,625,000 | Purchase Money Mortgage |
Property History
| Date | Event | Price | Change | Sq Ft Price |
|---|---|---|---|---|
| 03/05/2025 03/05/25 | Sold | $700,000 | +0.1% | $405 / Sq Ft |
| 02/03/2025 02/03/25 | Pending | -- | -- | -- |
| 01/02/2025 01/02/25 | For Sale | $699,000 | -- | $404 / Sq Ft |
Tax History Compared to Growth
Tax History
| Year | Tax Paid | Tax Assessment Tax Assessment Total Assessment is a certain percentage of the fair market value that is determined by local assessors to be the total taxable value of land and additions on the property. | Land | Improvement |
|---|---|---|---|---|
| 2023 | $8,719 | $649,627 | $223,686 | $425,941 |
| 2022 | $8,414 | $636,890 | $219,300 | $417,590 |
| 2021 | $1,506 | $61,834 | $61,834 | $0 |
| 2020 | $879 | $61,200 | $61,200 | $0 |
| 2019 | $855 | $60,000 | $60,000 | $0 |
| 2018 | $313 | $21,466 | $21,466 | $0 |
Agents Affiliated with this Home
-
Kelly Dippel

Seller's Agent in 2025
Kelly Dippel
Coldwell Banker Realty
(408) 888-8290
2 in this area
63 Total Sales
Map
Source: MLSListings
MLS Number: ML81989268
APN: 057780028000000
- 2071 Santoro Way
- 2051 White Oak Dr
- 2171 White Oak Dr
- 2141 White Oak Dr
- 2106 White Oak Dr
- 2140 White Oak Dr
- 1261 Crestview Dr
- 930 Talbot Dr
- 2030 Clearview Dr
- 2102 White Oak Dr
- 2109 White Oak Dr
- 2180 Clearview Dr
- 2301 Valley View Rd
- 1081 Oak St
- 761 Gia Ct
- 721 Hillock Dr
- 1650 Bella Vista Dr
- 1101 Freedom Dr
- 1573 Valley View Rd
- 2260 Ventana Ct
