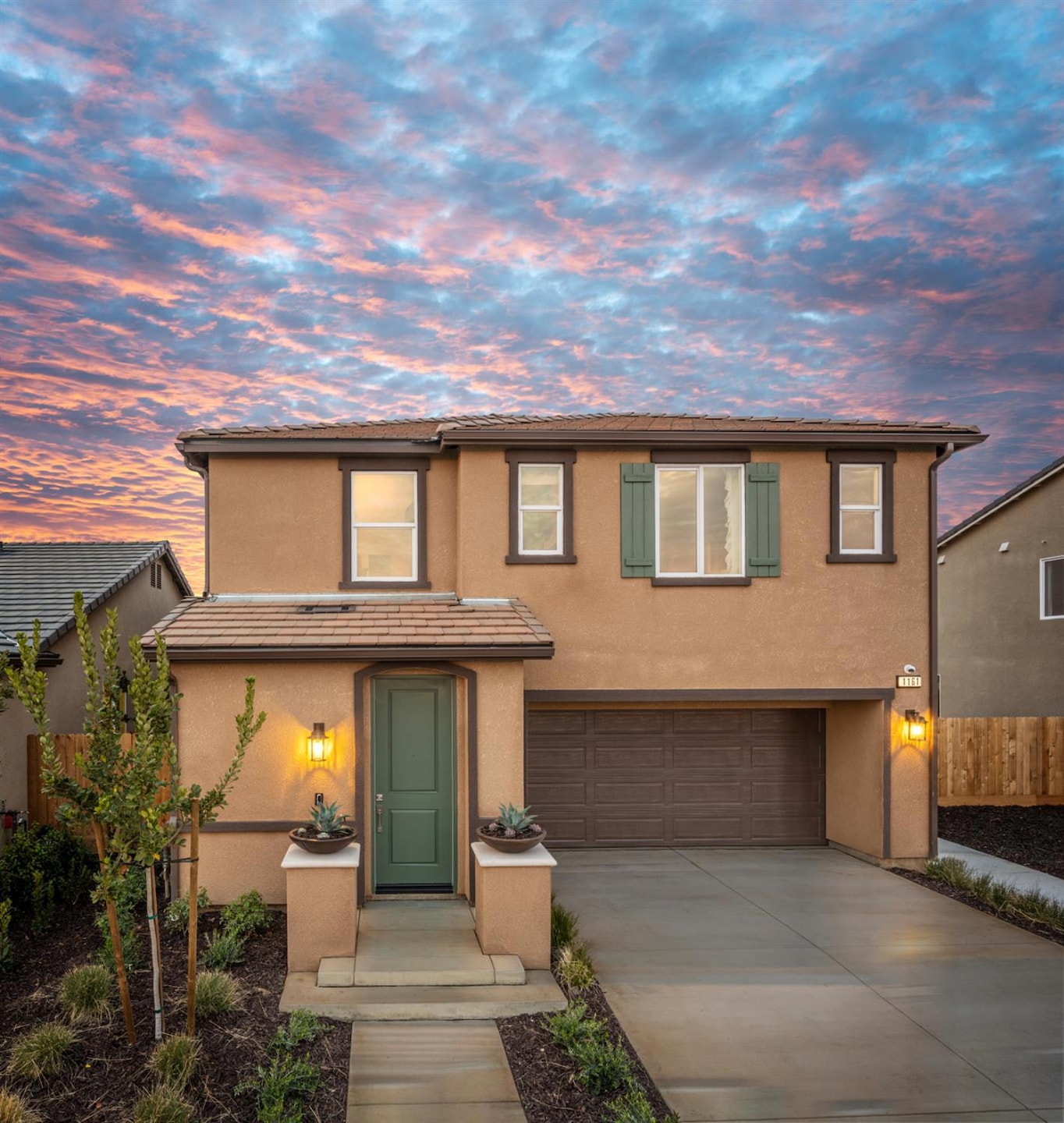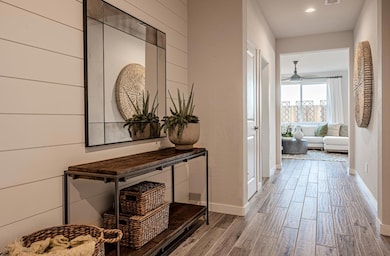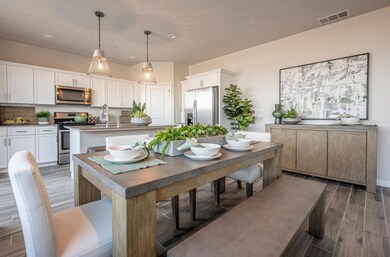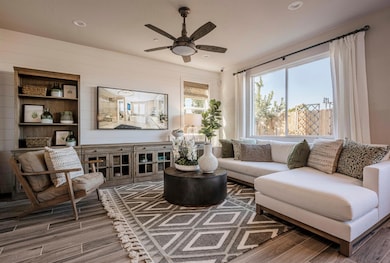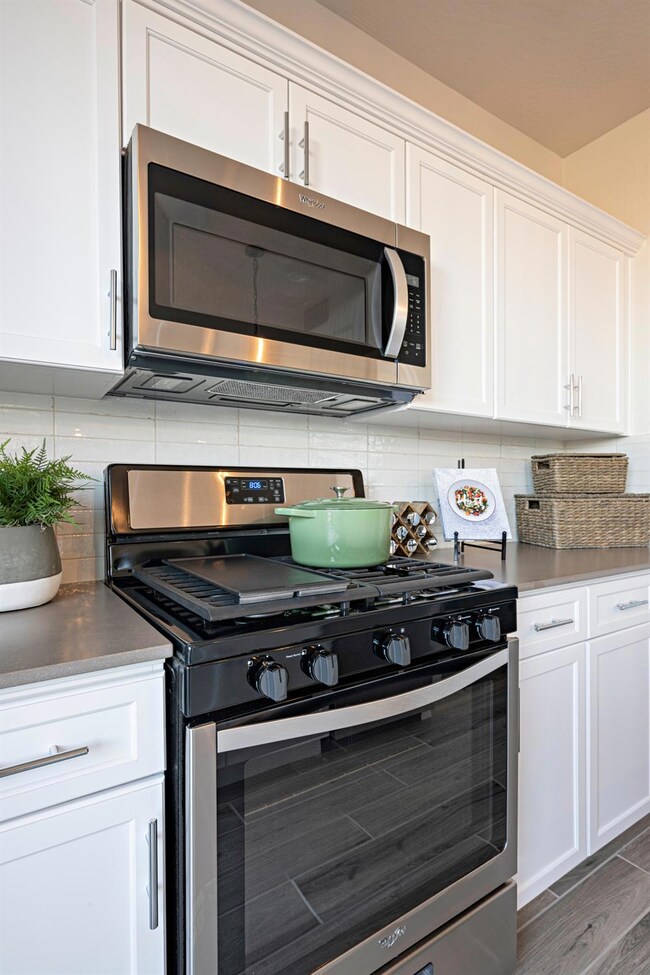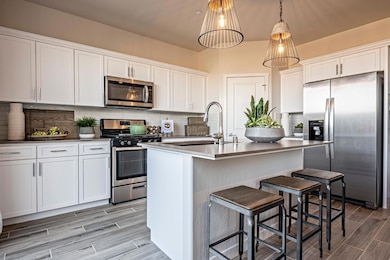1161 MacLure Ave Madera, CA 93636
Estimated payment $3,017/month
Total Views
5,000
3
Beds
2.5
Baths
2,044
Sq Ft
$220
Price per Sq Ft
Highlights
- Fitness Center
- In Ground Pool
- Contemporary Architecture
- Ranchos Middle School Rated A-
- Clubhouse
- Park or Greenbelt View
About This Home
Toccata MODEL two-story plan! Trumark Homes built in this lovely community. Tuscan exterior elevation. This 3 bedroom, 2.5 bath new construction open concept home with loft. Beautiful white upgraded cabinets, upgraded quartz countertops, upgraded electrical bundle, and tile throughout the great room. Two-Tone paint, laundry cabinets and custom features.
Home Details
Home Type
- Single Family
Lot Details
- 4,576 Sq Ft Lot
- Fenced Yard
HOA Fees
- $125 Monthly HOA Fees
Home Design
- Contemporary Architecture
- Concrete Foundation
- Tile Roof
- Stucco
Interior Spaces
- 2,044 Sq Ft Home
- 2-Story Property
- Double Pane Windows
- Loft
- Park or Greenbelt Views
- Laundry on upper level
Kitchen
- Eat-In Kitchen
- Breakfast Bar
- Oven or Range
- Microwave
- Dishwasher
- Disposal
Flooring
- Carpet
- Tile
Bedrooms and Bathrooms
- 3 Bedrooms
- 2.5 Bathrooms
- Bathtub with Shower
- Separate Shower
Pool
- In Ground Pool
- Fence Around Pool
Outdoor Features
- Patio
Utilities
- Central Heating and Cooling System
- SEER Rated 13+ Air Conditioning Units
- Tankless Water Heater
Community Details
Overview
- Greenbelt
Recreation
- Community Playground
- Fitness Center
- Community Pool
Additional Features
- Clubhouse
- Security Guard
Map
Create a Home Valuation Report for This Property
The Home Valuation Report is an in-depth analysis detailing your home's value as well as a comparison with similar homes in the area
Home Values in the Area
Average Home Value in this Area
Tax History
| Year | Tax Paid | Tax Assessment Tax Assessment Total Assessment is a certain percentage of the fair market value that is determined by local assessors to be the total taxable value of land and additions on the property. | Land | Improvement |
|---|---|---|---|---|
| 2025 | $6,471 | $445,842 | $96,900 | $348,942 |
| 2023 | -- | $38,330 | $38,330 | -- |
Source: Public Records
Property History
| Date | Event | Price | List to Sale | Price per Sq Ft |
|---|---|---|---|---|
| 12/21/2025 12/21/25 | Pending | -- | -- | -- |
| 11/07/2025 11/07/25 | Price Changed | $449,990 | -2.2% | $220 / Sq Ft |
| 10/16/2025 10/16/25 | Price Changed | $459,990 | -8.0% | $225 / Sq Ft |
| 08/01/2025 08/01/25 | For Sale | $499,990 | 0.0% | $245 / Sq Ft |
| 07/26/2025 07/26/25 | Pending | -- | -- | -- |
| 05/19/2025 05/19/25 | For Sale | $499,990 | -- | $245 / Sq Ft |
Source: Fresno MLS
Purchase History
| Date | Type | Sale Price | Title Company |
|---|---|---|---|
| Grant Deed | $41,126,000 | Old Republic Title Company |
Source: Public Records
Source: Fresno MLS
MLS Number: 630657
APN: 080-320-004
Nearby Homes
- 1151 MacLure Ave W
- 1175 MacLure W
- 387 Lucas S
- 1146 Ponderosa Way W
- Canto Plan at Riverstone - Ariette
- Toccata Plan at Riverstone - Ariette
- Sonata Plan at Riverstone - Ariette
- Emerson Plan at Riverstone - Emery at Riverstone
- Lydian Plan at Riverstone - Ariette
- Bianca Plan at Town Center at Riverstone - Ovation at Riverstone
- Flynn Plan at Town Center at Riverstone - Ovation at Riverstone
- Cecily Plan at Town Center at Riverstone - Ovation at Riverstone
- Stella Plan at Town Center at Riverstone - Ovation at Riverstone
- Mina Plan at Town Center at Riverstone - Ovation at Riverstone
- 672 Discovery Rd S
- 395 Peters Ln S
- 363 Peters Ln S
- Ophelia Plan at Town Center at Riverstone - Encore at Riverstone
- Montague Plan at Town Center at Riverstone - Encore at Riverstone
- Guinevere Plan at Town Center at Riverstone - Encore at Riverstone
