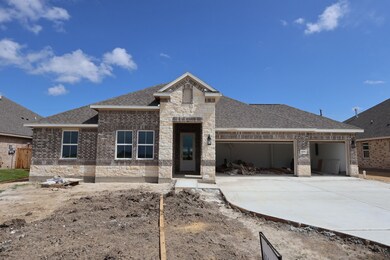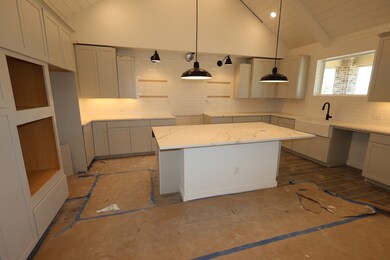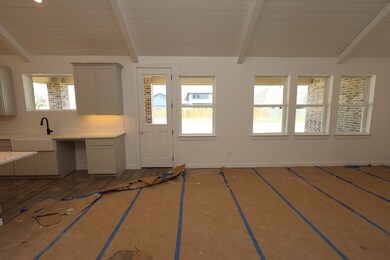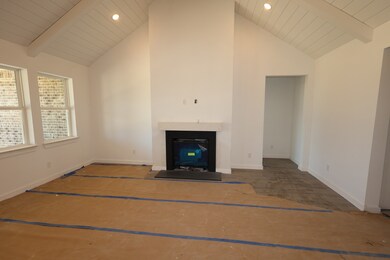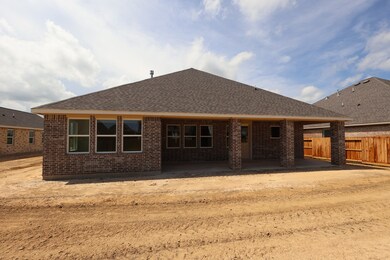
11610 Old Fashion Cir Mont Belvieu, TX 77535
Estimated payment $3,546/month
Highlights
- Under Construction
- Home Energy Rating Service (HERS) Rated Property
- Deck
- Barbers Hill El South Rated A
- Maid or Guest Quarters
- Traditional Architecture
About This Home
Experience Grand Oaks in Mont Belvieu, Texas, featuring stunning homes with interiors from our exclusive Looks collection. This one-story Belfast home in our Farmhouse Look features 4 bedrooms, 3 baths and 3 car garage. Extra Suite Plus with private living room & full bath. A vaulted ceiling featuring painted beams with shiplap connects the kitchen, dining area & great room. The island kitchen dazzles with Brellin Frost cabinets and Calacatta Laza quartz countertops. The great room provides a warm ambiance with its inviting fireplace and the dining area gracefully opens to a wide covered patio. Retreat to the private primary suite, which includes a tucked-away sitting area, while the serene primary bath is highlighted by a luxurious freestanding soaking tub. Generously sized covered patio for enjoying the outdoors. Conveniently located near I-10 and Hwy 146, zoned to Barbers Hill ISD, with no MUD taxes and picturesque community ponds. Offered by: K. Hovnanian of Houston II, L.L.C.
Home Details
Home Type
- Single Family
Year Built
- Built in 2025 | Under Construction
Lot Details
- 0.27 Acre Lot
- Lot Dimensions are 80x145
- Northwest Facing Home
- Back Yard Fenced
HOA Fees
- $46 Monthly HOA Fees
Parking
- 3 Car Attached Garage
Home Design
- Traditional Architecture
- Brick Exterior Construction
- Slab Foundation
- Composition Roof
- Cement Siding
- Stone Siding
- Radiant Barrier
Interior Spaces
- 2,562 Sq Ft Home
- 1-Story Property
- High Ceiling
- Ceiling Fan
- Gas Log Fireplace
- Family Room Off Kitchen
- Living Room
- Breakfast Room
- Utility Room
- Washer and Gas Dryer Hookup
- Tile Flooring
Kitchen
- Double Oven
- Gas Oven
- Gas Cooktop
- Microwave
- Dishwasher
- Kitchen Island
- Quartz Countertops
- Disposal
Bedrooms and Bathrooms
- 4 Bedrooms
- Maid or Guest Quarters
- 3 Full Bathrooms
- Double Vanity
- Soaking Tub
- Bathtub with Shower
- Separate Shower
Home Security
- Prewired Security
- Fire and Smoke Detector
Eco-Friendly Details
- Home Energy Rating Service (HERS) Rated Property
- Energy-Efficient Windows with Low Emissivity
- Energy-Efficient HVAC
- Energy-Efficient Insulation
- Energy-Efficient Thermostat
- Ventilation
Outdoor Features
- Deck
- Covered patio or porch
Schools
- Barbers Hill North Elementary School
- Barbers Hill North Middle School
- Barbers Hill High School
Utilities
- Central Heating and Cooling System
- Heating System Uses Gas
- Programmable Thermostat
- Tankless Water Heater
Community Details
- Prestige Association Management Association
- Built by K. Hovnanian Homes
- Grand Oaks Subdivision
Map
Home Values in the Area
Average Home Value in this Area
Property History
| Date | Event | Price | Change | Sq Ft Price |
|---|---|---|---|---|
| 07/23/2025 07/23/25 | Price Changed | $569,126 | +1.0% | $222 / Sq Ft |
| 06/17/2025 06/17/25 | For Sale | $563,401 | +0.2% | $220 / Sq Ft |
| 06/16/2025 06/16/25 | Price Changed | $562,401 | -0.2% | $220 / Sq Ft |
| 05/31/2025 05/31/25 | Price Changed | $563,401 | +5.2% | $220 / Sq Ft |
| 04/26/2025 04/26/25 | For Sale | $535,349 | -- | $209 / Sq Ft |
Similar Homes in Mont Belvieu, TX
Source: Houston Association of REALTORS®
MLS Number: 29933954
- 12106 Old Fashion Cir
- 12114 Old Fashion Cir
- 12110 Old Fashion Cir
- 11606 Old Fashion Cir
- 11614 Old Fashion Cir
- 12907 Old Fashion Cir
- 11618 Old Fashion Cir
- 12614 Old Fashion Cir
- 12226 Old Fashion Cir
- 11506 Old Fashion Cir
- 13103 Old Fashion Cir
- 13103 Old Fashion Cir
- 13103 Old Fashion Cir
- 13103 Old Fashion Cir
- 13103 Old Fashion Cir
- 13103 Old Fashion Cir
- 11602 Old Fashion Cir
- 12911 Old Fashion Cir
- 13503 Red Bloom Cir
- 12114 Willow Way Ave
- 11927 Champions Forest Dr
- 12511 Cherry Point Dr
- 12114 Champions Forest Dr
- 10929 Eagle Dr
- 10855 Eagle Dr
- 4810 Pecan Ln
- 10527 Langston Dr
- 10235 Cedar Crossing St
- 13915 Foyt Dr
- 9611 Pleasant Way
- 8222 Sugar Cane Dr
- 4603 Bay Vista Dr
- 8014 Blackcherry Ln
- 8411 Baywatch Cir
- 8002 Blackcherry Ln
- 8426 Tranquil Bay Ct
- 7402 Keechi Place
- 8243 Mandalay Bay Dr
- 7915 Wood Hollow Dr
- 8423 Bay Ridge Cir

