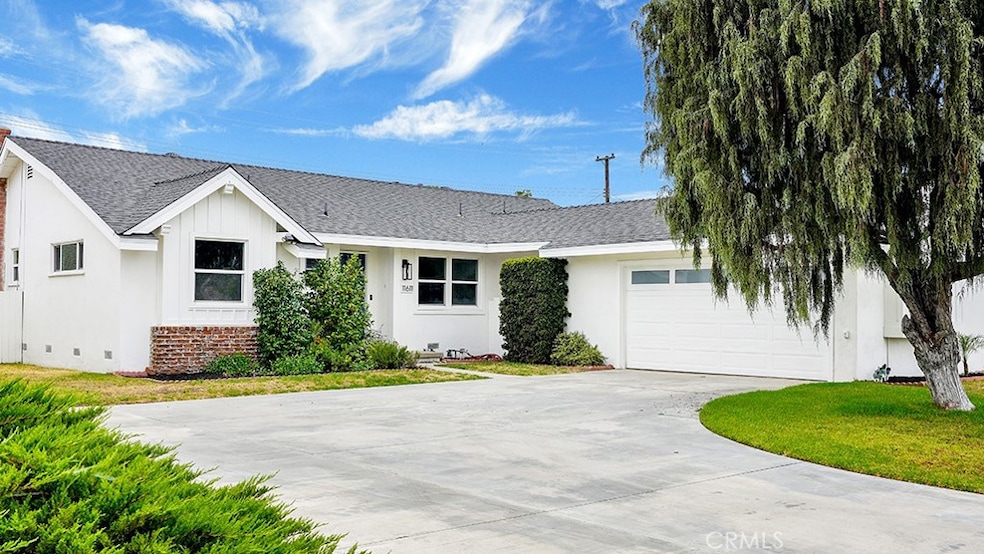
11611 Margie Ln Garden Grove, CA 92840
Estimated payment $5,343/month
Highlights
- Very Popular Property
- Wood Flooring
- Cottage
- Parkview Elementary Rated A-
- No HOA
- Covered Patio or Porch
About This Home
Welcome to this beautifully maintained single-story ranch-style home, offering comfort, functionality, and a fantastic location. Inside, you’ll find an inviting living room filled with natural light, featuring a cozy gas-burning fireplace and direct access to the expansive backyard—perfect for entertaining or relaxing. The mid-century modern kitchen blends character with functionality, and next to it is a spacious dining nook, ideal for casual meals or hosting guests. Newer windows throughout the home add energy efficiency and brightness. The thoughtful floor plan includes a private primary suite with a walk-in shower on one side of the home, and two additional bedrooms on the other, providing privacy for family or guests. Ample closet space is found throughout, along with a dedicated laundry room for convenience. Step outside to a shaded patio overlooking a lush, spacious lawn adorned with fruit trees and vibrant plumerias—ideal for gardening, outdoor dining, or simply enjoying the fresh air. Additional highlights include a newer roof, and a two-car garage with driveway. Located near major freeways and just minutes from Disneyland, Angel Stadium, the Anaheim Convention Center, and an array of local attractions, this home offers the perfect balance of comfort and connectivity to everything Orange County has to offer!
Listing Agent
Bullock Russell RE Services Brokerage Phone: 949-295-7590 License #01948419 Listed on: 08/14/2025

Home Details
Home Type
- Single Family
Est. Annual Taxes
- $3,369
Year Built
- Built in 1958
Lot Details
- 7,242 Sq Ft Lot
- Wood Fence
- Block Wall Fence
- Density is 6-10 Units/Acre
Parking
- 2 Car Attached Garage
- 2 Open Parking Spaces
- Parking Available
- Side Facing Garage
Home Design
- Cottage
- Slab Foundation
- Asphalt Roof
Interior Spaces
- 1,382 Sq Ft Home
- 1-Story Property
- Family Room with Fireplace
- Dining Room
- Electric Range
Flooring
- Wood
- Vinyl
Bedrooms and Bathrooms
- 3 Main Level Bedrooms
- 2 Full Bathrooms
- Bathtub
Laundry
- Laundry Room
- Electric Dryer Hookup
Home Security
- Carbon Monoxide Detectors
- Fire and Smoke Detector
Outdoor Features
- Covered Patio or Porch
Schools
- Parkview Elementary School
- Lake Middle School
- Garden Grove High School
Utilities
- Central Heating
- 220 Volts in Kitchen
Community Details
- No Home Owners Association
Listing and Financial Details
- Tax Lot 38
- Tax Tract Number 2576
- Assessor Parcel Number 09023212
- $434 per year additional tax assessments
Map
Home Values in the Area
Average Home Value in this Area
Tax History
| Year | Tax Paid | Tax Assessment Tax Assessment Total Assessment is a certain percentage of the fair market value that is determined by local assessors to be the total taxable value of land and additions on the property. | Land | Improvement |
|---|---|---|---|---|
| 2025 | $3,369 | $250,859 | $151,855 | $99,004 |
| 2024 | $3,369 | $245,941 | $148,878 | $97,063 |
| 2023 | $3,305 | $241,119 | $145,959 | $95,160 |
| 2022 | $3,232 | $236,392 | $143,097 | $93,295 |
| 2021 | $3,103 | $231,757 | $140,291 | $91,466 |
| 2020 | $3,066 | $229,381 | $138,852 | $90,529 |
| 2019 | $3,026 | $224,884 | $136,130 | $88,754 |
| 2018 | $2,953 | $220,475 | $133,461 | $87,014 |
| 2017 | $2,921 | $216,152 | $130,844 | $85,308 |
| 2016 | $2,781 | $211,914 | $128,278 | $83,636 |
| 2015 | $2,744 | $208,731 | $126,351 | $82,380 |
| 2014 | $2,680 | $204,643 | $123,876 | $80,767 |
Property History
| Date | Event | Price | Change | Sq Ft Price |
|---|---|---|---|---|
| 08/14/2025 08/14/25 | For Sale | $929,000 | -- | $672 / Sq Ft |
Purchase History
| Date | Type | Sale Price | Title Company |
|---|---|---|---|
| Interfamily Deed Transfer | -- | None Available |
Mortgage History
| Date | Status | Loan Amount | Loan Type |
|---|---|---|---|
| Previous Owner | $150,000 | New Conventional | |
| Previous Owner | $125,000 | Balloon | |
| Previous Owner | $122,250 | Unknown |
Similar Homes in the area
Source: California Regional Multiple Listing Service (CRMLS)
MLS Number: OC25181178
APN: 090-232-12
- 11472 Presidio Way
- 2160 S Hammatt Pkwy
- 11401 Jacalene Ln
- 11531 Kathy Ln
- 11882 Daniel Ave
- 11401 Kathy Ln
- 1923 S Janette Ln
- 11531 West St
- 11741 West St
- 11402 Morgan Ln
- 11331 Chapman Ave
- 11731 Rose Dr
- 1660 W Recreo Plaza
- 1640 W Ricky Ave
- 1838 S Ninth St
- 11252 Chapman Ave
- 950 W Lamark Ln
- 11841 Debbie Ln
- 11175 Pioneer Ln
- 1505 W Nottingham Ln
- 2045 S Janette Ln
- 2083 S Eileen Dr
- 1858 S Gail Ln
- 11750 Euclid St
- 11941 S Della Ln Unit Room 4
- 11941 S Della Ln Unit Room 3
- 12272 Gamma St
- 2175 S Mallul Dr
- 11085 Iris Dr
- 12552 7th St
- 1623-1629 S Walnut St
- 2170 S Harbor Blvd
- 2115 1/2 S Broden St Unit B
- 12673 9th St
- 2121 S Camino St Unit B
- 12675 9th St
- 1512 S 9th St
- 401 W Orangewood Ave
- 12668 Chapman Ave Unit 2210
- 12664 Chapman Ave Unit 1307






