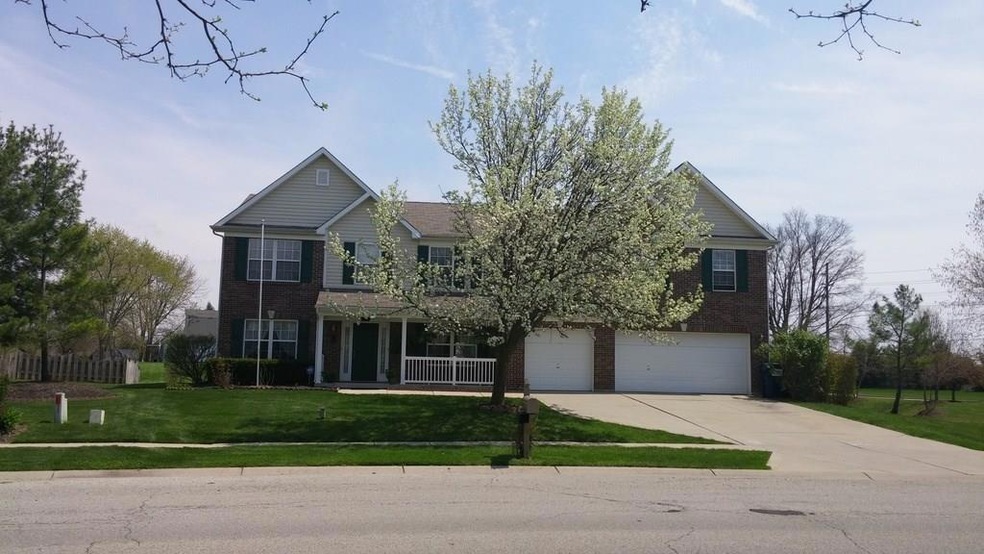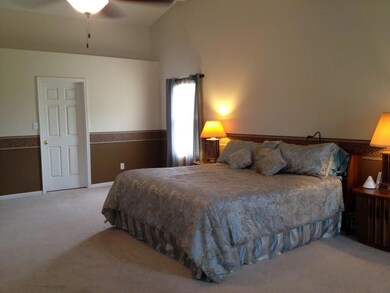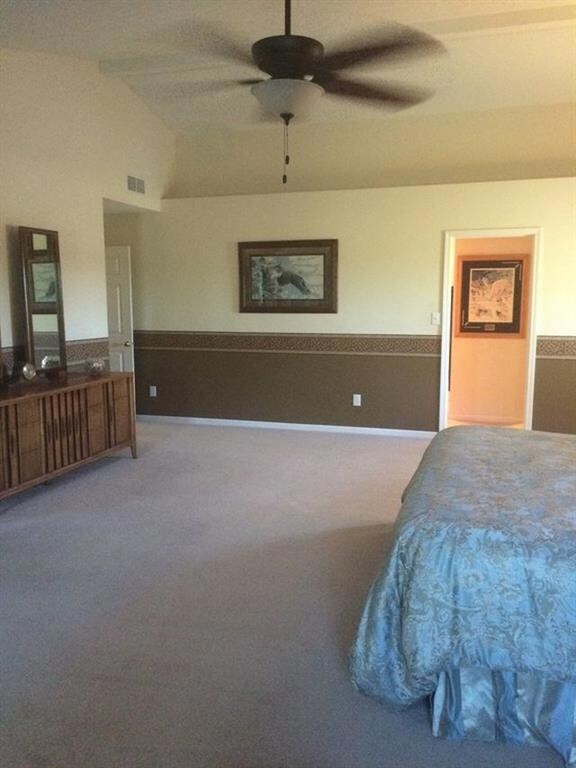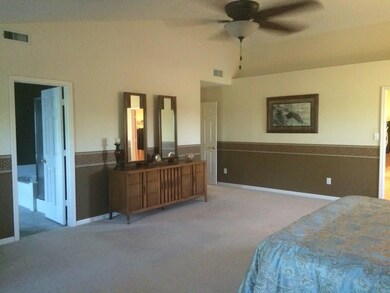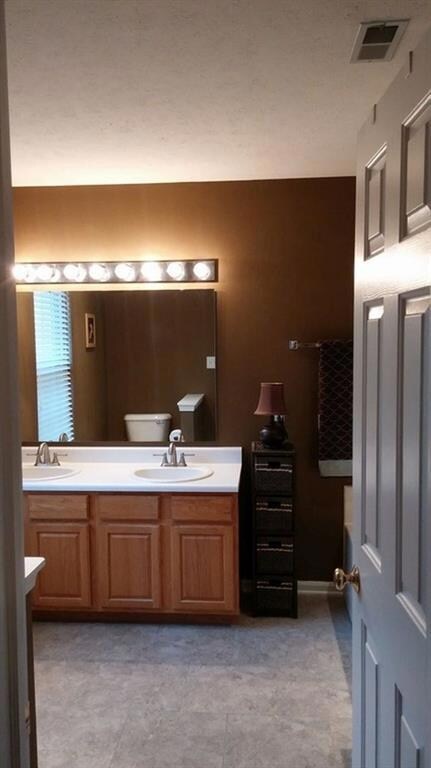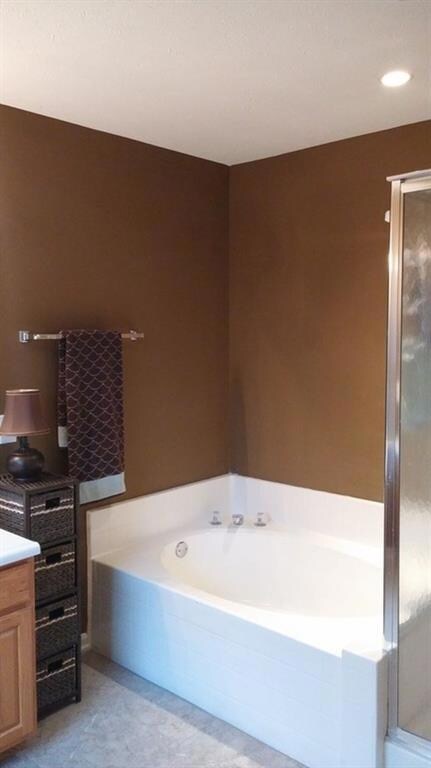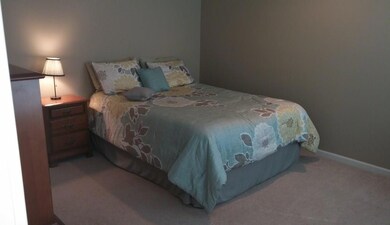
11611 Tamarisk Blvd Fishers, IN 46037
Hawthorn Hills NeighborhoodHighlights
- Waterfront
- Deck
- Corner Lot
- Hoosier Road Elementary School Rated A
- Traditional Architecture
- Covered patio or porch
About This Home
As of June 2018One of the largest in Tamarisk subdivision. Formal Living & Dining rm. Enormous Master BDRM w/ cathedral ceiling & his/hers walkin closets. Master bth has garden tub & sep shower. All BR have lge walk-in closets. Large entry from garage accesses kitchen, study and utility room. Eat-in Kitchen, new SS appliances, LED lighting, island, walkin pantry. Updated paint, new tile bathrms & utility rm, plus large 2 level deck allow owners to easily entertain adults and school friends. Awesome neighbors!
Last Agent to Sell the Property
Flat Fee Realty, LLC License #RB14032137 Listed on: 09/09/2015
Last Buyer's Agent
Brenda Sisemore
Carpenter, REALTORS®

Home Details
Home Type
- Single Family
Est. Annual Taxes
- $2,070
Year Built
- Built in 1999
Lot Details
- 0.26 Acre Lot
- Waterfront
- Corner Lot
- Landscaped with Trees
HOA Fees
- $21 Monthly HOA Fees
Parking
- 3 Car Attached Garage
- Garage Door Opener
Home Design
- Traditional Architecture
- Brick Exterior Construction
- Slab Foundation
- Vinyl Siding
Interior Spaces
- 2-Story Property
- Paddle Fans
- Gas Log Fireplace
- Vinyl Clad Windows
- Entrance Foyer
- Family Room with Fireplace
- Attic Access Panel
- Fire and Smoke Detector
- Laundry on main level
Kitchen
- Electric Oven
- Built-In Microwave
- Dishwasher
- Kitchen Island
- Disposal
Flooring
- Carpet
- Vinyl
Bedrooms and Bathrooms
- 4 Bedrooms
Outdoor Features
- Deck
- Covered patio or porch
Location
- Suburban Location
Utilities
- Forced Air Heating System
- Heating System Uses Gas
- Gas Water Heater
Community Details
- Association fees include home owners
- Tamarisk Subdivision
Listing and Financial Details
- Tax Lot 1
- Assessor Parcel Number 291134006001000020
Ownership History
Purchase Details
Home Financials for this Owner
Home Financials are based on the most recent Mortgage that was taken out on this home.Purchase Details
Home Financials for this Owner
Home Financials are based on the most recent Mortgage that was taken out on this home.Purchase Details
Home Financials for this Owner
Home Financials are based on the most recent Mortgage that was taken out on this home.Similar Homes in Fishers, IN
Home Values in the Area
Average Home Value in this Area
Purchase History
| Date | Type | Sale Price | Title Company |
|---|---|---|---|
| Warranty Deed | -- | Chicago Title Co Llc | |
| Warranty Deed | -- | None Available | |
| Warranty Deed | -- | -- |
Mortgage History
| Date | Status | Loan Amount | Loan Type |
|---|---|---|---|
| Open | $263,000 | New Conventional | |
| Closed | $263,000 | New Conventional | |
| Closed | $263,840 | New Conventional | |
| Previous Owner | $191,920 | New Conventional | |
| Previous Owner | $176,000 | Fannie Mae Freddie Mac | |
| Previous Owner | $159,150 | No Value Available | |
| Closed | $29,850 | No Value Available |
Property History
| Date | Event | Price | Change | Sq Ft Price |
|---|---|---|---|---|
| 06/22/2018 06/22/18 | Sold | $272,000 | +0.8% | $70 / Sq Ft |
| 04/22/2018 04/22/18 | Pending | -- | -- | -- |
| 04/13/2018 04/13/18 | For Sale | $269,900 | +12.5% | $70 / Sq Ft |
| 04/22/2016 04/22/16 | Sold | $239,900 | 0.0% | $62 / Sq Ft |
| 03/23/2016 03/23/16 | Pending | -- | -- | -- |
| 03/14/2016 03/14/16 | Off Market | $239,900 | -- | -- |
| 02/19/2016 02/19/16 | Price Changed | $239,900 | -4.0% | $62 / Sq Ft |
| 02/10/2016 02/10/16 | For Sale | $249,900 | +4.2% | $65 / Sq Ft |
| 02/10/2016 02/10/16 | Pending | -- | -- | -- |
| 01/27/2016 01/27/16 | Off Market | $239,900 | -- | -- |
| 09/09/2015 09/09/15 | For Sale | $239,900 | -- | $62 / Sq Ft |
Tax History Compared to Growth
Tax History
| Year | Tax Paid | Tax Assessment Tax Assessment Total Assessment is a certain percentage of the fair market value that is determined by local assessors to be the total taxable value of land and additions on the property. | Land | Improvement |
|---|---|---|---|---|
| 2024 | $4,605 | $411,200 | $48,000 | $363,200 |
| 2023 | $4,605 | $402,200 | $48,000 | $354,200 |
| 2022 | $4,231 | $353,400 | $48,000 | $305,400 |
| 2021 | $3,298 | $277,300 | $48,000 | $229,300 |
| 2020 | $2,893 | $241,400 | $46,900 | $194,500 |
| 2019 | $2,774 | $232,500 | $28,300 | $204,200 |
| 2018 | $2,777 | $232,700 | $28,300 | $204,400 |
| 2017 | $2,581 | $221,500 | $28,300 | $193,200 |
| 2016 | $2,475 | $215,400 | $28,300 | $187,100 |
| 2014 | $2,035 | $196,300 | $28,300 | $168,000 |
| 2013 | $2,035 | $198,200 | $28,300 | $169,900 |
Agents Affiliated with this Home
-
Brenda Sisemore
B
Seller's Agent in 2018
Brenda Sisemore
Carpenter, REALTORS®
(317) 841-7717
1 in this area
10 Total Sales
-
Susan Jennings

Buyer's Agent in 2018
Susan Jennings
Keller Williams Indy Metro NE
(317) 694-3964
1 in this area
48 Total Sales
-
Vern Carter

Seller's Agent in 2016
Vern Carter
Flat Fee Realty, LLC
(317) 258-8976
1 in this area
152 Total Sales
Map
Source: MIBOR Broker Listing Cooperative®
MLS Number: 21375601
APN: 29-11-34-006-001.000-020
- 11727 Wedgeport Ln
- 11844 Pine Meadow Cir
- 11987 Quarry Ct
- 12234 Limestone Dr
- 12372 Ostara Ct
- 11961 Driftstone Dr
- 12384 Barnstone Ct
- 11984 Talnuck Cir
- 12291 Cobblestone Dr
- 12450 Petalon Trace
- 12121 Driftstone Dr
- 11820 Stepping Stone Dr
- 11850 Stepping Stone Dr
- 10821 Club Point Dr
- 11101 Hawthorn Ridge
- 12307 Chiseled Stone Dr
- 12036 Weathered Edge Dr
- 11866 Weathered Edge Dr
- 12326 River Valley Dr
- 10982 Brooks School Rd
