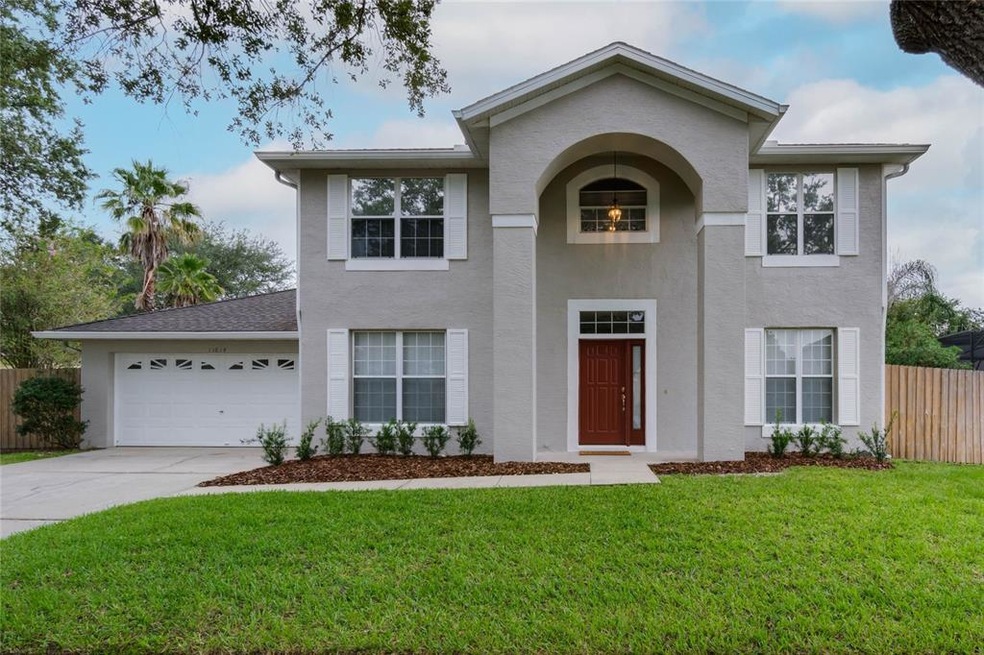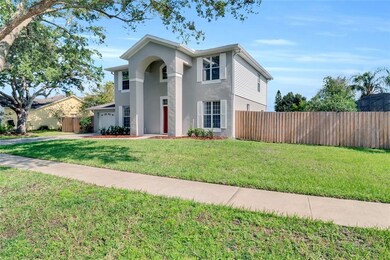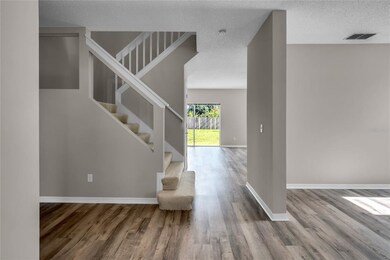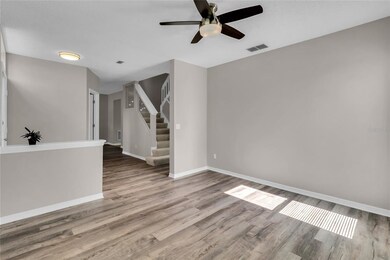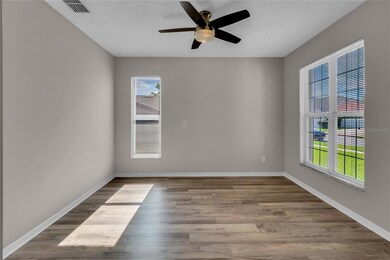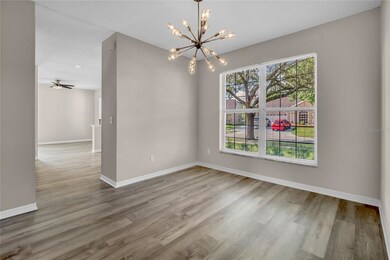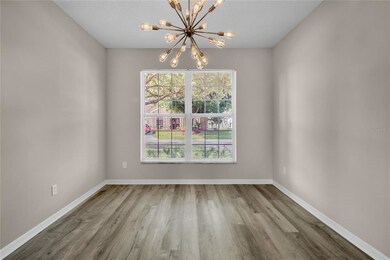
11614 Sir Winston Way Orlando, FL 32824
Estimated Value: $484,000 - $508,000
Highlights
- Traditional Architecture
- Formal Dining Room
- 2 Car Attached Garage
- Tennis Courts
- Oversized Lot
- Eat-In Kitchen
About This Home
As of September 2021A MUST SEE! This MOVE IN READY, stunning, bright Two story, 4 bedroom, 2.5 bath, 2 car garage home has many upgrades including FRESH NEW PAINT inside and outside, a BRAND NEW TRANE A/C, BRAND NEW SS Kitchen Appliances and BRAND NEW luxury 4 ft plank flooring downstairs. This home has many great features such as a formal living room and dining room, open plan family room over looking kitchen and breakfast nook, a walk-in pantry, a kitchen island, an upstairs laundry room, a walk-in closet and en-suite bathroom for the master bedroom. Granite counters and tile flooring in the kitchen and bathrooms. Huge fenced backyard with room for a pool. Well located near the Orlando International Airport, a medical research center, hospitals, downtown, and Disney; just minutes to supermarkets, restaurants, shopping malls, Florida Turnpike, a SunRail station, and freeways 417 and 528. In the highly desirable Southchase community well managed with low $26/month HOA fee. Don't wait! Schedule your private viewing today.
Last Agent to Sell the Property
COLDWELL BANKER RESIDENTIAL RE License #3196555 Listed on: 08/12/2021

Home Details
Home Type
- Single Family
Est. Annual Taxes
- $3,859
Year Built
- Built in 1994
Lot Details
- 0.26 Acre Lot
- South Facing Home
- Wood Fence
- Oversized Lot
- Irrigation
- Property is zoned PUD
HOA Fees
- $26 Monthly HOA Fees
Parking
- 2 Car Attached Garage
- Driveway
Home Design
- Traditional Architecture
- Slab Foundation
- Shingle Roof
- Block Exterior
- Vinyl Siding
- Stucco
Interior Spaces
- 2,204 Sq Ft Home
- 2-Story Property
- Ceiling Fan
- Blinds
- Sliding Doors
- Family Room
- Formal Dining Room
- Inside Utility
Kitchen
- Eat-In Kitchen
- Range
- Microwave
- Dishwasher
Flooring
- Carpet
- Ceramic Tile
- Vinyl
Bedrooms and Bathrooms
- 4 Bedrooms
Laundry
- Laundry Room
- Laundry on upper level
Outdoor Features
- Patio
- Rain Gutters
Location
- City Lot
Schools
- Southwood Elementary School
- South Creek Middle School
- Cypress Creek High School
Utilities
- Central Air
- Heating Available
- Underground Utilities
- Electric Water Heater
- Phone Available
- Cable TV Available
Listing and Financial Details
- Down Payment Assistance Available
- Visit Down Payment Resource Website
- Tax Lot 71
- Assessor Parcel Number 14-24-29-8219-00-710
Community Details
Overview
- Bono And Associates Association, Phone Number (407) 233-3560
- Visit Association Website
- Southchase Phase 01B Village 06 Subdivision
- The community has rules related to deed restrictions
Recreation
- Tennis Courts
- Community Playground
Ownership History
Purchase Details
Home Financials for this Owner
Home Financials are based on the most recent Mortgage that was taken out on this home.Purchase Details
Home Financials for this Owner
Home Financials are based on the most recent Mortgage that was taken out on this home.Similar Homes in Orlando, FL
Home Values in the Area
Average Home Value in this Area
Purchase History
| Date | Buyer | Sale Price | Title Company |
|---|---|---|---|
| Ruiz Erika Cecilia | $415,000 | First American Title Ins Co | |
| Latham Roy | $125,000 | -- |
Mortgage History
| Date | Status | Borrower | Loan Amount |
|---|---|---|---|
| Open | Ruiz Erika Cecilia | $394,250 | |
| Previous Owner | Latham Roy | $93,700 |
Property History
| Date | Event | Price | Change | Sq Ft Price |
|---|---|---|---|---|
| 09/17/2021 09/17/21 | Sold | $415,000 | +1.2% | $188 / Sq Ft |
| 08/16/2021 08/16/21 | Pending | -- | -- | -- |
| 08/04/2021 08/04/21 | For Sale | $410,000 | -- | $186 / Sq Ft |
Tax History Compared to Growth
Tax History
| Year | Tax Paid | Tax Assessment Tax Assessment Total Assessment is a certain percentage of the fair market value that is determined by local assessors to be the total taxable value of land and additions on the property. | Land | Improvement |
|---|---|---|---|---|
| 2025 | $5,756 | $378,856 | -- | -- |
| 2024 | $5,373 | $378,856 | -- | -- |
| 2023 | $5,373 | $357,455 | $0 | $0 |
| 2022 | $5,182 | $347,044 | $85,000 | $262,044 |
| 2021 | $4,234 | $245,990 | $65,000 | $180,990 |
| 2020 | $3,705 | $217,960 | $60,000 | $157,960 |
| 2019 | $3,938 | $220,228 | $45,000 | $175,228 |
| 2018 | $3,645 | $200,204 | $45,000 | $155,204 |
| 2017 | $3,503 | $196,320 | $30,000 | $166,320 |
| 2016 | $3,241 | $176,718 | $30,000 | $146,718 |
| 2015 | $3,056 | $161,026 | $25,000 | $136,026 |
| 2014 | $2,842 | $142,172 | $25,000 | $117,172 |
Agents Affiliated with this Home
-
Andrew Morgan

Seller's Agent in 2021
Andrew Morgan
COLDWELL BANKER RESIDENTIAL RE
(407) 399-9178
1 in this area
7 Total Sales
-
Rachel Leonardo

Buyer's Agent in 2021
Rachel Leonardo
HARVEST REAL ESTATE PROFESSIONALS LLC
(407) 452-9225
1 in this area
37 Total Sales
Map
Source: Stellar MLS
MLS Number: O5964033
APN: 14-2429-8219-00-710
- 80 White Marsh Cir
- 11761 Hatcher Cir
- 11944 Cheltinham Dr
- 362 White Marsh Cir
- 12212 Holly Jane Ct
- 250 White Marsh Cir
- 12337 Greco Dr
- 636 Bohannon Blvd
- 477 Bohannon Blvd
- 481 Bohannon Blvd
- 489 Bohannon Blvd
- 11730 Kennington Ct
- 11836 Hartfordshire Way
- 721 Interlude Ln Unit D105
- 701 Virtuoso Ln Unit 81
- 460 Tess Ct
- 509 Artisan St Unit 43
- 108 Creekside Way
- 10785 Corsican St Unit 3
- 12102 Sandal Creek Way
- 11614 Sir Winston Way
- 11620 Sir Winston Way
- 11838 Sir Winston Way
- 208 Hartwig Ct
- 11832 Sir Winston Way
- 11615 Sir Winston Way
- 11628 Sir Winston Way
- 11621 Sir Winston Way
- 11826 Sir Winston Way
- 11609 Sir Winston Way
- 214 Hartwig Ct
- 202 Hartwig Ct
- 11627 Sir Winston Way
- 11603 Sir Winston Way
- 11820 Sir Winston Way
- 11634 Sir Winston Way
- 11633 Sir Winston Way
- 220 Hartwig Ct
- 11837 Sir Winston Way
- 11937 Hatcher Cir
