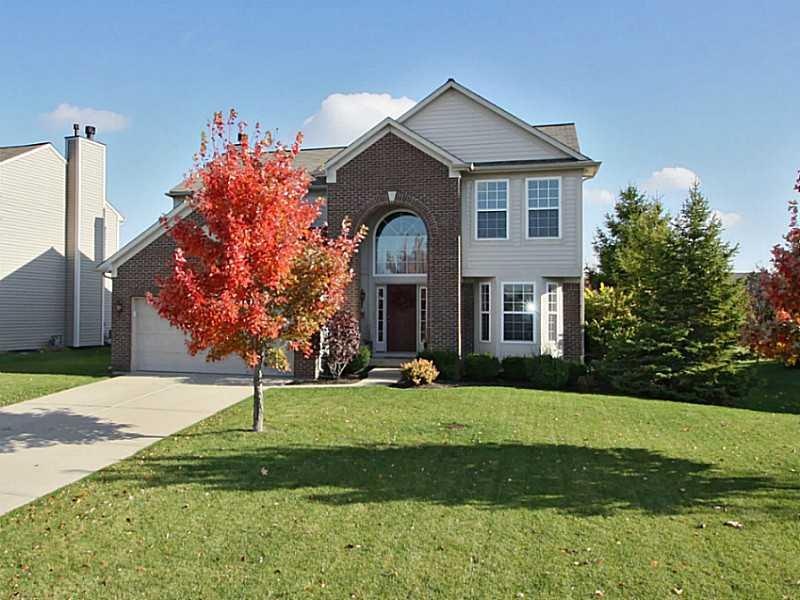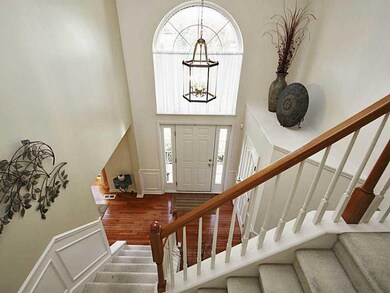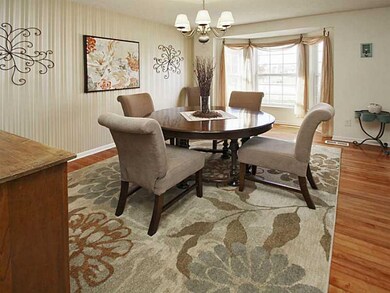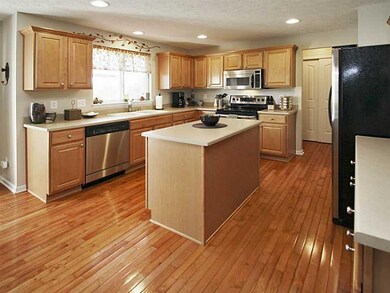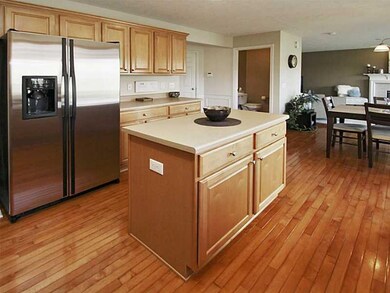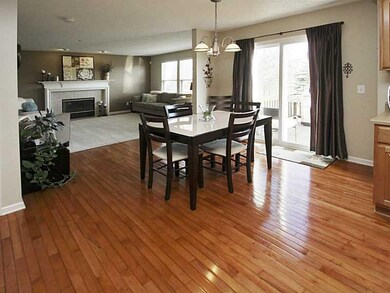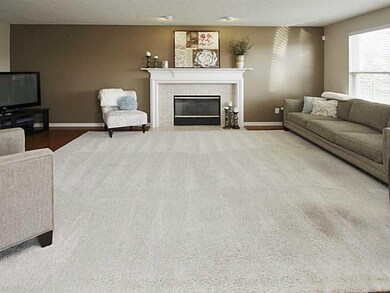
11615 Wedgeport Ln Fishers, IN 46037
Hawthorn Hills NeighborhoodHighlights
- Deck
- Cathedral Ceiling
- Walk-In Closet
- Hoosier Road Elementary School Rated A
- Tray Ceiling
- Security System Owned
About This Home
As of September 2021Wonderful 4 Bedroom 3.5 Bath home in one of Fishers most popular neighborhoods-Meadow Brook Village. This Beautiful home has warm presence the moment you walk-in. It offers over 3300 sq ft w/a finished daylight lower level. The inviting Kitchen offers Stainless Steel Appliances and is open to the Great Room w/gas fireplace. Custom blinds thru-out. Master Bedroom w/vaulted ceiling and Bath. Wonderful backyard w/full custom wrought iron type fence, deck and full irrigation. WELCOME HOME!
Last Agent to Sell the Property
Berkshire Hathaway Home License #RB14050505 Listed on: 10/30/2014

Last Buyer's Agent
Eric Forney
Keller Williams Indy Metro W

Home Details
Home Type
- Single Family
Est. Annual Taxes
- $2,652
Year Built
- Built in 2002
Lot Details
- 0.26 Acre Lot
- Back Yard Fenced
- Sprinkler System
Home Design
- Brick Exterior Construction
- Vinyl Siding
- Concrete Perimeter Foundation
Interior Spaces
- 2-Story Property
- Tray Ceiling
- Cathedral Ceiling
- Gas Log Fireplace
- Great Room with Fireplace
- Attic Access Panel
Kitchen
- Electric Oven
- Built-In Microwave
- Dishwasher
- Disposal
Bedrooms and Bathrooms
- 4 Bedrooms
- Walk-In Closet
Laundry
- Dryer
- Washer
Finished Basement
- Sump Pump
- Basement Window Egress
- Basement Lookout
Home Security
- Security System Owned
- Radon Detector
Parking
- Garage
- Driveway
Outdoor Features
- Deck
Utilities
- Forced Air Heating and Cooling System
- Heating System Uses Gas
- Gas Water Heater
Community Details
- Association fees include insurance, maintenance, pool, parkplayground, professional mgmt, snow removal, trash, tennis court(s)
- Meadow Brook Village Subdivision
Listing and Financial Details
- Assessor Parcel Number 291134019050000020
Ownership History
Purchase Details
Home Financials for this Owner
Home Financials are based on the most recent Mortgage that was taken out on this home.Purchase Details
Home Financials for this Owner
Home Financials are based on the most recent Mortgage that was taken out on this home.Purchase Details
Home Financials for this Owner
Home Financials are based on the most recent Mortgage that was taken out on this home.Purchase Details
Purchase Details
Similar Homes in Fishers, IN
Home Values in the Area
Average Home Value in this Area
Purchase History
| Date | Type | Sale Price | Title Company |
|---|---|---|---|
| Warranty Deed | $425,000 | Stewart Title Company | |
| Warranty Deed | -- | Title Links Llc | |
| Warranty Deed | -- | None Available | |
| Quit Claim Deed | -- | None Available | |
| Warranty Deed | -- | -- |
Mortgage History
| Date | Status | Loan Amount | Loan Type |
|---|---|---|---|
| Open | $399,000 | VA | |
| Previous Owner | $210,000 | New Conventional | |
| Previous Owner | $247,500 | New Conventional | |
| Previous Owner | $65,000 | Credit Line Revolving | |
| Previous Owner | $25,000 | Credit Line Revolving | |
| Previous Owner | $200,000 | New Conventional | |
| Previous Owner | $25,900 | Credit Line Revolving | |
| Previous Owner | $207,200 | New Conventional |
Property History
| Date | Event | Price | Change | Sq Ft Price |
|---|---|---|---|---|
| 09/16/2021 09/16/21 | Sold | $425,000 | 0.0% | $193 / Sq Ft |
| 08/20/2021 08/20/21 | Pending | -- | -- | -- |
| 08/12/2021 08/12/21 | For Sale | $425,000 | +54.5% | $193 / Sq Ft |
| 03/10/2015 03/10/15 | Sold | $275,000 | -1.8% | $83 / Sq Ft |
| 02/09/2015 02/09/15 | Pending | -- | -- | -- |
| 01/07/2015 01/07/15 | Price Changed | $279,900 | -1.8% | $84 / Sq Ft |
| 10/30/2014 10/30/14 | For Sale | $284,900 | -- | $86 / Sq Ft |
Tax History Compared to Growth
Tax History
| Year | Tax Paid | Tax Assessment Tax Assessment Total Assessment is a certain percentage of the fair market value that is determined by local assessors to be the total taxable value of land and additions on the property. | Land | Improvement |
|---|---|---|---|---|
| 2024 | $4,211 | $400,800 | $78,900 | $321,900 |
| 2023 | $4,211 | $371,900 | $78,900 | $293,000 |
| 2022 | $3,650 | $337,900 | $78,900 | $259,000 |
| 2021 | $3,650 | $305,900 | $78,900 | $227,000 |
| 2020 | $3,617 | $299,300 | $78,900 | $220,400 |
| 2019 | $3,461 | $286,700 | $50,400 | $236,300 |
| 2018 | $3,221 | $266,600 | $50,400 | $216,200 |
| 2017 | $3,273 | $275,100 | $50,400 | $224,700 |
| 2016 | $3,221 | $270,900 | $50,400 | $220,500 |
| 2014 | $2,784 | $257,500 | $50,400 | $207,100 |
| 2013 | $2,784 | $248,200 | $50,400 | $197,800 |
Agents Affiliated with this Home
-
J
Seller's Agent in 2021
Jane Barretto
eXp Realty, LLC
(317) 586-1665
7 in this area
184 Total Sales
-
L
Buyer's Agent in 2021
Lori Shanahan
Compass Indiana, LLC
-
Joel Rust

Seller's Agent in 2015
Joel Rust
Berkshire Hathaway Home
(317) 514-4255
46 Total Sales
-
E
Buyer's Agent in 2015
Eric Forney
Keller Williams Indy Metro W
Map
Source: MIBOR Broker Listing Cooperative®
MLS Number: MBR21322790
APN: 29-11-34-019-050.000-020
- 11727 Wedgeport Ln
- 11761 Boothbay Ln
- 11987 Quarry Ct
- 11984 Talnuck Cir
- 12234 Limestone Dr
- 11820 Stepping Stone Dr
- 11850 Stepping Stone Dr
- 12291 Cobblestone Dr
- 12372 Ostara Ct
- 12384 Barnstone Ct
- 11866 Weathered Edge Dr
- 11961 Driftstone Dr
- 11354 Redwing Ct
- 10821 Club Point Dr
- 12036 Weathered Edge Dr
- 12307 Chiseled Stone Dr
- 12121 Driftstone Dr
- 11101 Hawthorn Ridge
- 10931 Hidden Hollow Ct
- 10870 Picket Fence Place
