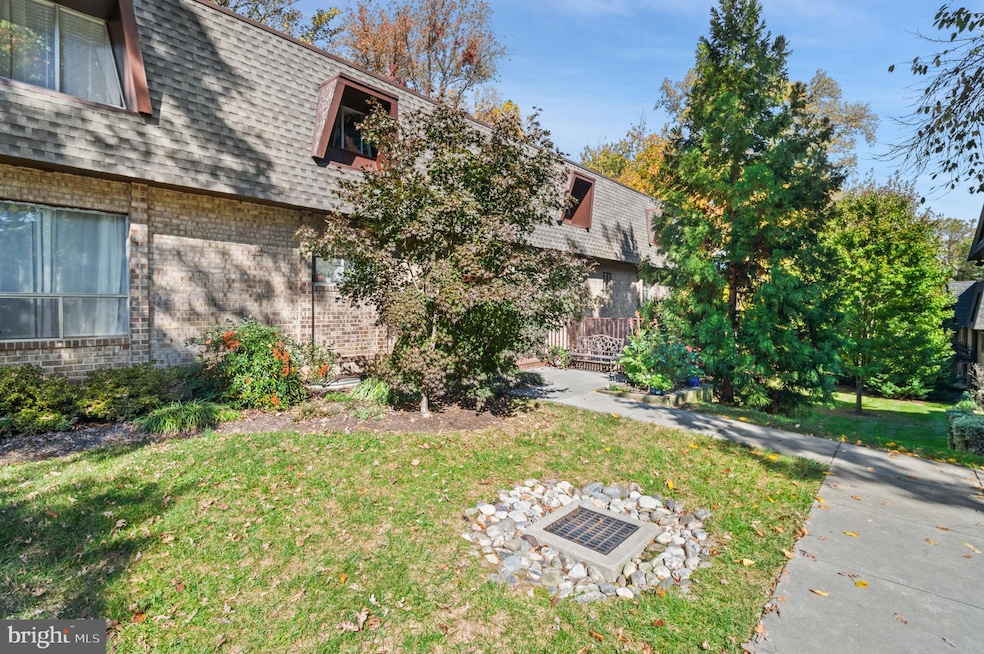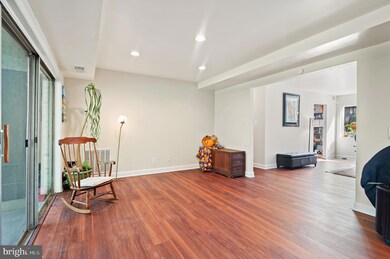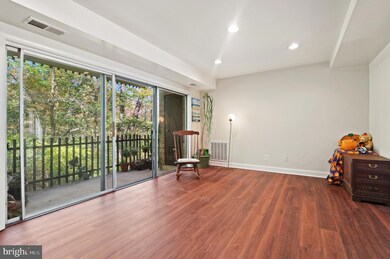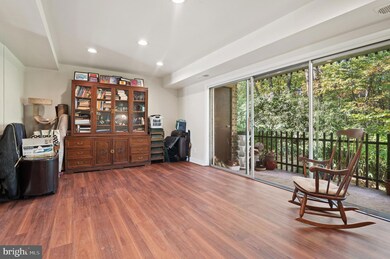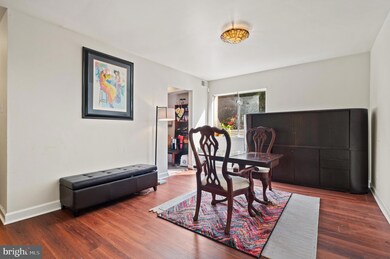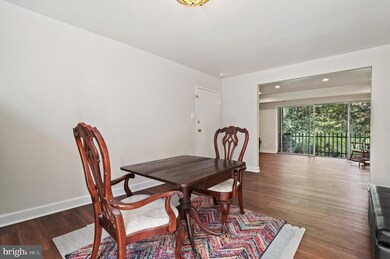
11616 Vantage Hill Rd Unit 2C Reston, VA 20190
Lake Anne NeighborhoodEstimated payment $3,167/month
Highlights
- Boat Ramp
- Golf Course Community
- Contemporary Architecture
- Langston Hughes Middle School Rated A-
- Community Lake
- 3-minute walk to Colvin Run #12 Small Play Area Age 2-5
About This Home
Come for the square footage, fall in love with the privacy. Spacious condo in the amenity-rich area of Reston. This unit boasts over 1300 sqft of single floor living. Unit has no neighbors on all sides, except for a single living room wall. All of the rooms are spacious and full of natural light, thanks to the well-sized windows.All 3 bedrooms are larger than you would expect, and closets are generous in size. There are ample closets throughout, including 2 in the Primary. The hall bathroom is huge, and ready for you to make it your retreat.The kitchen has granite countertops with granite backsplash from counter to cabinet along the wall. All of the kitchen appliances are stainless-steel, and appliances are new. This kitchen is ready to be cooking dinner!The balcony provides a green-space retreat, backing to trees, mot another building there so you have privacy. All new windows and patio doors are coming from the HOA this year.Parking closest to the building is reserved/permit required, please park in the circle. This unit is allowed *3* reserved parking permits.
Property Details
Home Type
- Condominium
Est. Annual Taxes
- $4,092
Year Built
- Built in 1967
HOA Fees
Home Design
- Contemporary Architecture
- Brick Exterior Construction
Interior Spaces
- 1,353 Sq Ft Home
- Property has 1 Level
- Traditional Floor Plan
- Window Treatments
- Window Screens
- Sliding Doors
- Family Room Off Kitchen
- Living Room
- Dining Room
Kitchen
- Eat-In Kitchen
- Stove
- Built-In Microwave
- Dishwasher
- Disposal
Flooring
- Wood
- Vinyl
Bedrooms and Bathrooms
- 3 Main Level Bedrooms
- En-Suite Primary Bedroom
- En-Suite Bathroom
- Walk-In Closet
- 2 Full Bathrooms
Laundry
- Dryer
- Washer
Parking
- 3 Open Parking Spaces
- 3 Parking Spaces
- Parking Lot
- 3 Assigned Parking Spaces
Schools
- South Lakes High School
Utilities
- Forced Air Heating and Cooling System
- Natural Gas Water Heater
- Cable TV Available
Additional Features
- Balcony
- Backs To Open Common Area
Listing and Financial Details
- Assessor Parcel Number 0172 38160002C
Community Details
Overview
- Association fees include air conditioning, common area maintenance, custodial services maintenance, gas, electricity, heat, insurance, lawn maintenance, reserve funds, sewer, snow removal, trash, water, pool(s)
- 7 Units
- Low-Rise Condominium
- Vantage Hill Condo Association Condos
- Vantage Hill Subdivision
- Community Lake
Amenities
- Picnic Area
- Common Area
- Recreation Room
- Laundry Facilities
Recreation
- Boat Ramp
- Pier or Dock
- Golf Course Community
- Tennis Courts
- Baseball Field
- Soccer Field
- Community Basketball Court
- Volleyball Courts
- Community Playground
- Community Indoor Pool
- Jogging Path
- Bike Trail
Pet Policy
- Dogs and Cats Allowed
Map
Home Values in the Area
Average Home Value in this Area
Tax History
| Year | Tax Paid | Tax Assessment Tax Assessment Total Assessment is a certain percentage of the fair market value that is determined by local assessors to be the total taxable value of land and additions on the property. | Land | Improvement |
|---|---|---|---|---|
| 2024 | $3,468 | $287,700 | $58,000 | $229,700 |
| 2023 | $3,252 | $276,630 | $55,000 | $221,630 |
| 2022 | $3,078 | $258,530 | $52,000 | $206,530 |
| 2021 | $3,034 | $248,590 | $50,000 | $198,590 |
| 2020 | $2,941 | $239,030 | $48,000 | $191,030 |
| 2019 | $2,941 | $239,030 | $47,000 | $192,030 |
| 2018 | $2,437 | $211,940 | $42,000 | $169,940 |
| 2017 | $2,462 | $203,790 | $41,000 | $162,790 |
| 2016 | $2,723 | $225,880 | $45,000 | $180,880 |
| 2015 | $2,225 | $191,290 | $38,000 | $153,290 |
| 2014 | $2,220 | $191,290 | $38,000 | $153,290 |
Property History
| Date | Event | Price | Change | Sq Ft Price |
|---|---|---|---|---|
| 05/24/2025 05/24/25 | Price Changed | $324,999 | -3.0% | $240 / Sq Ft |
| 04/24/2025 04/24/25 | For Sale | $334,999 | +24.1% | $248 / Sq Ft |
| 04/15/2021 04/15/21 | Sold | $269,900 | 0.0% | $199 / Sq Ft |
| 03/07/2021 03/07/21 | Pending | -- | -- | -- |
| 02/23/2021 02/23/21 | Price Changed | $269,900 | -5.3% | $199 / Sq Ft |
| 01/07/2021 01/07/21 | For Sale | $285,000 | -- | $211 / Sq Ft |
Purchase History
| Date | Type | Sale Price | Title Company |
|---|---|---|---|
| Gift Deed | -- | None Listed On Document | |
| Deed | $269,900 | Universal Title | |
| Deed | $269,900 | Accommodation | |
| Interfamily Deed Transfer | -- | None Available | |
| Deed | $177,500 | -- |
Mortgage History
| Date | Status | Loan Amount | Loan Type |
|---|---|---|---|
| Previous Owner | $122,100 | FHA | |
| Previous Owner | $122,100 | FHA | |
| Previous Owner | $138,500 | New Conventional | |
| Previous Owner | $159,750 | New Conventional |
Similar Homes in Reston, VA
Source: Bright MLS
MLS Number: VAFX2236020
APN: 0172-38160002C
- 11606 Vantage Hill Rd Unit 12B
- 1613 Fellowship Square
- 11467 Washington Plaza W
- 1609 Fellowship Square
- 1605 Fellowship Square
- 11493 Waterview Cluster
- 11400 Washington Plaza W Unit 301
- 11598 Newport Cove Ln
- 1631 Autumnwood Dr
- 1705 Ascot Way
- 1674 Chimney House Rd
- 1642 Chimney House Rd
- 11659 Chesterfield Ct Unit 11659
- 1567 Bennington Woods Ct
- 1653 Fieldthorn Dr
- 1668 Barnstead Dr
- 11900 Fieldthorn Ct
- 1566 Old Eaton Ln
- 1632 Barnstead Dr
- 11582 Greenwich Point Rd
- 11659 North Shore Dr
- 1764 Wainwright Dr
- 1711 Ascot Way Unit D
- 11605 Brandon Hill Way
- 1589 Stowe Ct
- 11430 Fairway Dr
- 1661 Fieldthorn Dr
- 1783 Jonathan Way Unit I
- 11637 Charter Oak Ct
- 11912 Fieldthorn Ct
- 1613 Fieldthorn Dr
- 1800 Jonathan Way
- 12016 Waterside View Dr
- 1535 Chatham Colony Ct
- 1632 Barnstead Dr
- 1656 Cedar Hollow Way
- 12000 Cameron Pond Dr
- 1830 Fountain Dr Unit 606
- 1830 Fountain Dr Unit 401
- 1830 Fountain Dr Unit 607
