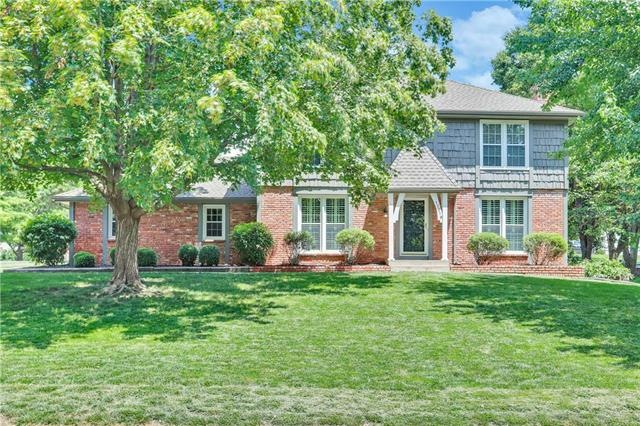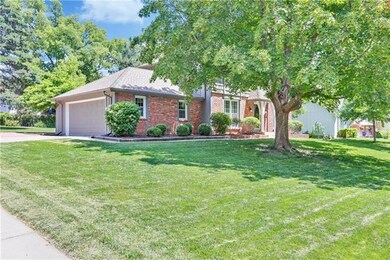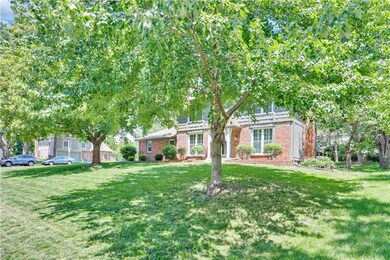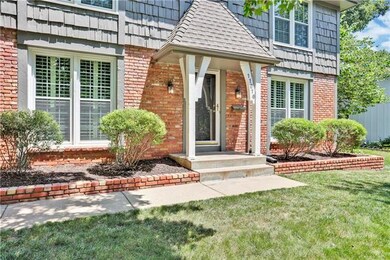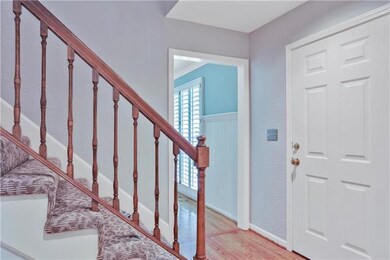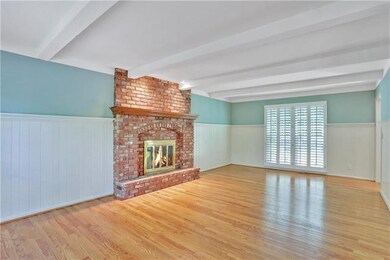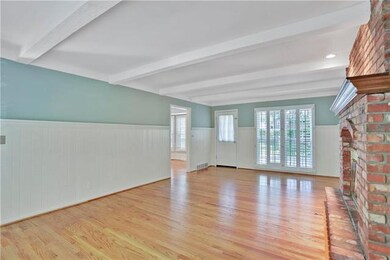
11616 W 99th Terrace Overland Park, KS 66214
Oak Park NeighborhoodHighlights
- Deck
- Recreation Room
- Traditional Architecture
- Oak Park-Carpenter Elementary School Rated A
- Vaulted Ceiling
- Wood Flooring
About This Home
As of October 2024Fabulous home in Oak Park! Welcome to this lovely two story home with amazing curb appeal. You can't beat the location! Close to schools, restaurants, shopping and easy highway access. All new carpet and paint in the entire interior was completed this week! All stainless steel appliances in kitchen including the Refrigerator stays for the convenience of the buyers. Plantation shutters, wood floors, fireplace and ceiling fans in all bedrooms. Nice large deck was completed in 2016. Newer items: Furnace & Air (2016) Windows (2010),Water Softener(2012), Humidifier (2018), and Garbage Disposal (2019). This is a great home....just waiting for it's new owners. Come see today!
Last Agent to Sell the Property
Alice Brentano
Keller Williams Realty Partners Inc. License #SP00220709 Listed on: 07/05/2019

Last Buyer's Agent
Lori Lange
BHG Kansas City Homes License #BR00053770
Home Details
Home Type
- Single Family
Est. Annual Taxes
- $2,844
Year Built
- Built in 1972
Lot Details
- 0.29 Acre Lot
- Wood Fence
- Corner Lot
- Level Lot
- Sprinkler System
- Many Trees
HOA Fees
- $20 Monthly HOA Fees
Parking
- 2 Car Attached Garage
- Inside Entrance
- Side Facing Garage
Home Design
- Traditional Architecture
- Composition Roof
- Board and Batten Siding
Interior Spaces
- Wet Bar: Wood Floor, Ceramic Tiles, Shower Over Tub, Built-in Features, Carpet, Ceiling Fan(s), Shower Only, Shades/Blinds, Plantation Shutters, Hardwood, Pantry, All Window Coverings, Fireplace
- Built-In Features: Wood Floor, Ceramic Tiles, Shower Over Tub, Built-in Features, Carpet, Ceiling Fan(s), Shower Only, Shades/Blinds, Plantation Shutters, Hardwood, Pantry, All Window Coverings, Fireplace
- Vaulted Ceiling
- Ceiling Fan: Wood Floor, Ceramic Tiles, Shower Over Tub, Built-in Features, Carpet, Ceiling Fan(s), Shower Only, Shades/Blinds, Plantation Shutters, Hardwood, Pantry, All Window Coverings, Fireplace
- Skylights
- Gas Fireplace
- Shades
- Plantation Shutters
- Drapes & Rods
- Great Room with Fireplace
- Formal Dining Room
- Recreation Room
- Finished Basement
Kitchen
- Breakfast Area or Nook
- Eat-In Kitchen
- <<builtInRangeToken>>
- Dishwasher
- Stainless Steel Appliances
- Granite Countertops
- Laminate Countertops
- Disposal
Flooring
- Wood
- Wall to Wall Carpet
- Linoleum
- Laminate
- Stone
- Ceramic Tile
- Luxury Vinyl Plank Tile
- Luxury Vinyl Tile
Bedrooms and Bathrooms
- 4 Bedrooms
- Cedar Closet: Wood Floor, Ceramic Tiles, Shower Over Tub, Built-in Features, Carpet, Ceiling Fan(s), Shower Only, Shades/Blinds, Plantation Shutters, Hardwood, Pantry, All Window Coverings, Fireplace
- Walk-In Closet: Wood Floor, Ceramic Tiles, Shower Over Tub, Built-in Features, Carpet, Ceiling Fan(s), Shower Only, Shades/Blinds, Plantation Shutters, Hardwood, Pantry, All Window Coverings, Fireplace
- Double Vanity
- <<tubWithShowerToken>>
Laundry
- Laundry Room
- Laundry on lower level
Home Security
- Storm Windows
- Storm Doors
Outdoor Features
- Deck
- Enclosed patio or porch
Schools
- Oak Park Carpenter Elementary School
- Sm South High School
Utilities
- Central Heating and Cooling System
Community Details
- Association fees include curbside recycling, management, trash pick up
- Oak Park Subdivision
Listing and Financial Details
- Exclusions: see Sellers Disc.
- Assessor Parcel Number NP55800025 0011
Ownership History
Purchase Details
Home Financials for this Owner
Home Financials are based on the most recent Mortgage that was taken out on this home.Purchase Details
Home Financials for this Owner
Home Financials are based on the most recent Mortgage that was taken out on this home.Purchase Details
Home Financials for this Owner
Home Financials are based on the most recent Mortgage that was taken out on this home.Purchase Details
Home Financials for this Owner
Home Financials are based on the most recent Mortgage that was taken out on this home.Similar Homes in Overland Park, KS
Home Values in the Area
Average Home Value in this Area
Purchase History
| Date | Type | Sale Price | Title Company |
|---|---|---|---|
| Warranty Deed | -- | Security 1St Title | |
| Warranty Deed | -- | Security 1St Title | |
| Interfamily Deed Transfer | -- | None Available | |
| Warranty Deed | -- | Crescent Land Title | |
| Warranty Deed | -- | Kansas City Title |
Mortgage History
| Date | Status | Loan Amount | Loan Type |
|---|---|---|---|
| Previous Owner | $244,080 | New Conventional | |
| Previous Owner | $249,850 | New Conventional | |
| Previous Owner | $170,522 | New Conventional | |
| Previous Owner | $201,400 | Unknown | |
| Previous Owner | $197,000 | New Conventional |
Property History
| Date | Event | Price | Change | Sq Ft Price |
|---|---|---|---|---|
| 10/31/2024 10/31/24 | Sold | -- | -- | -- |
| 09/28/2024 09/28/24 | For Sale | $399,000 | +59.6% | $173 / Sq Ft |
| 08/06/2019 08/06/19 | Sold | -- | -- | -- |
| 07/07/2019 07/07/19 | Pending | -- | -- | -- |
| 07/05/2019 07/05/19 | For Sale | $250,000 | -- | $108 / Sq Ft |
Tax History Compared to Growth
Tax History
| Year | Tax Paid | Tax Assessment Tax Assessment Total Assessment is a certain percentage of the fair market value that is determined by local assessors to be the total taxable value of land and additions on the property. | Land | Improvement |
|---|---|---|---|---|
| 2024 | $4,137 | $42,849 | $8,770 | $34,079 |
| 2023 | $3,850 | $39,342 | $8,770 | $30,572 |
| 2022 | $3,678 | $37,835 | $8,770 | $29,065 |
| 2021 | $3,678 | $31,878 | $7,306 | $24,572 |
| 2020 | $3,085 | $30,245 | $5,620 | $24,625 |
| 2019 | $2,909 | $28,555 | $4,322 | $24,233 |
| 2018 | $2,877 | $28,118 | $4,322 | $23,796 |
| 2017 | $2,670 | $25,680 | $4,322 | $21,358 |
| 2016 | $2,602 | $24,622 | $4,322 | $20,300 |
| 2015 | $2,414 | $23,322 | $4,322 | $19,000 |
| 2013 | -- | $21,597 | $4,322 | $17,275 |
Agents Affiliated with this Home
-
Christy Cowell

Seller's Agent in 2024
Christy Cowell
ReeceNichols - Leawood
(913) 239-2069
1 in this area
20 Total Sales
-
KBT KCN Team
K
Seller Co-Listing Agent in 2024
KBT KCN Team
ReeceNichols - Leawood
(913) 293-6662
23 in this area
2,125 Total Sales
-
8532Melrose shal grabi
8
Buyer's Agent in 2024
8532Melrose shal grabi
Coldwell Banker Distinctive Pr
(913) 345-9999
1 in this area
40 Total Sales
-
A
Seller's Agent in 2019
Alice Brentano
Keller Williams Realty Partners Inc.
-
Katie Williams
K
Seller Co-Listing Agent in 2019
Katie Williams
Keller Williams Realty Partners Inc.
(913) 906-5400
2 in this area
86 Total Sales
-
L
Buyer's Agent in 2019
Lori Lange
BHG Kansas City Homes
Map
Source: Heartland MLS
MLS Number: 2175050
APN: NP55800025-0011
- 12005 W 100th Terrace
- 10122 Earnshaw St
- 11016 W 96th Terrace
- 9947 Bluejacket Dr
- 10136 Barton St
- 9928 Century Ln
- 9934 Ballentine Dr
- 10807 W 98th St
- 10235 Monrovia St
- 10902 W 96th Terrace
- 10311 Garnett St
- 10820 W 101st St
- 10404 Flint St
- 10025 Century Ln
- 10806 W 96th St
- 10432 Bond St
- 9818 Melrose St
- 9415 Bluejacket St
- 10501 Flint St
- 12903 W 100th St
