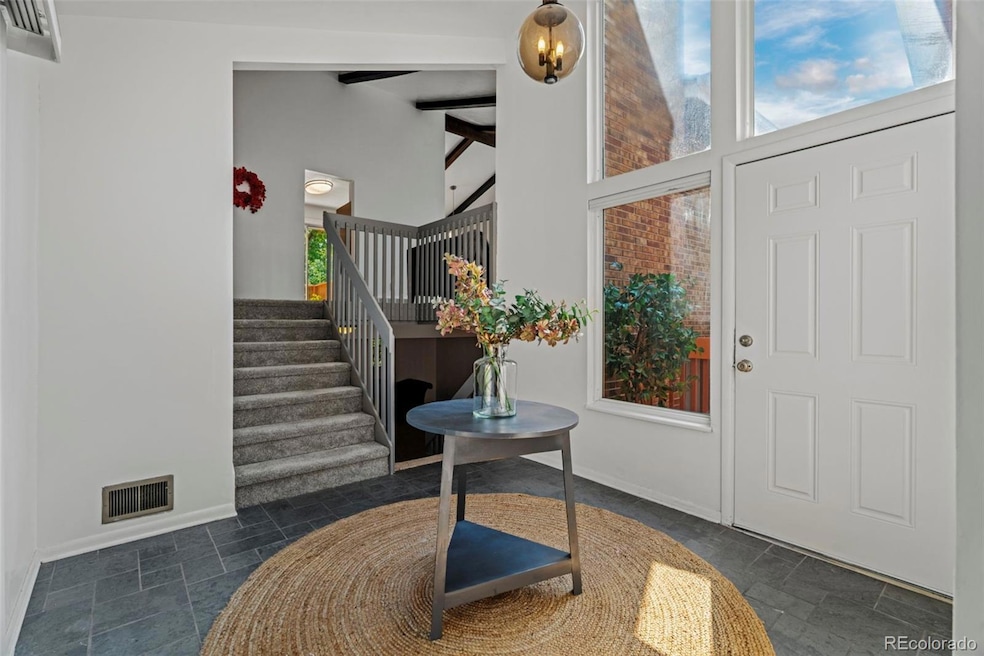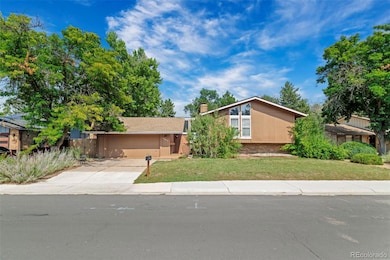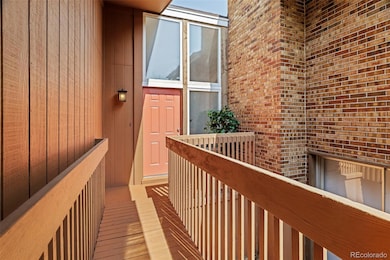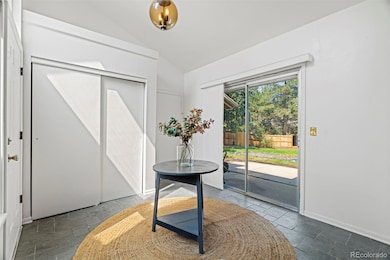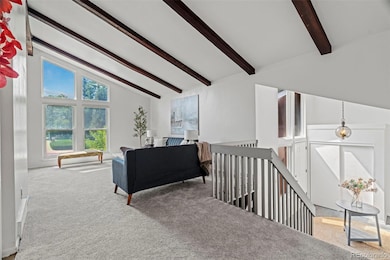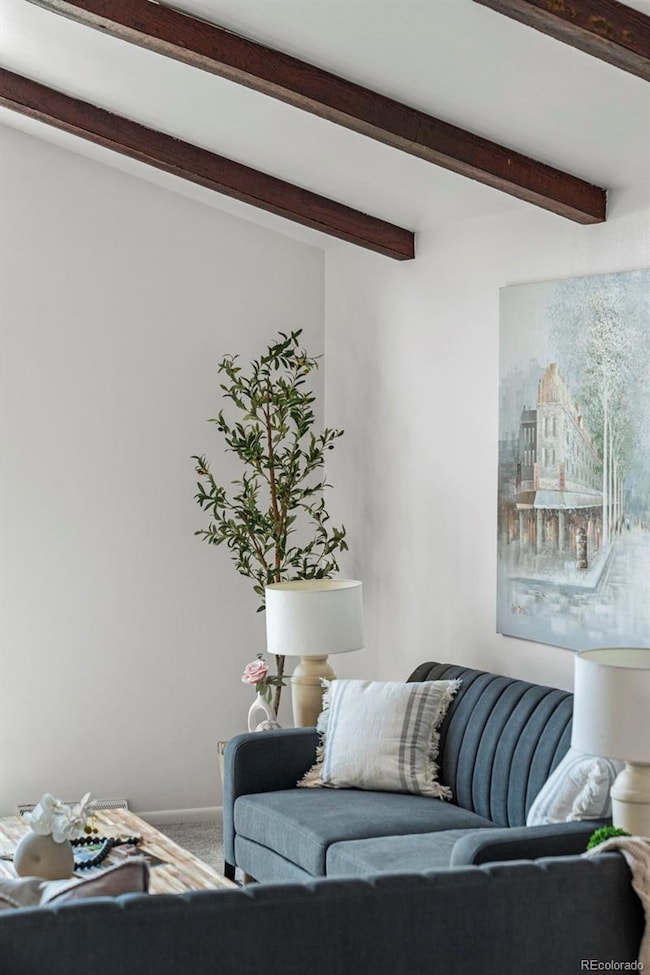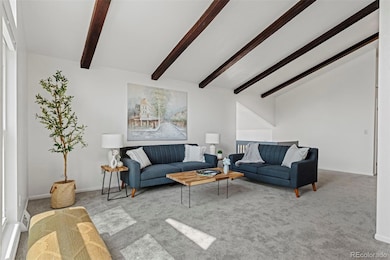11617 E Wesley Ave Aurora, CO 80014
East Ridge-Ptarmigan Park NeighborhoodEstimated payment $2,981/month
Highlights
- Located in a master-planned community
- Deck
- Vaulted Ceiling
- Open Floorplan
- Secluded Lot
- Private Yard
About This Home
Extensively updated, this charming four bedroom, two bath home in Eastridge offers modern finishes with timeless character. Lovingly maintained with a new roof, new interior and exterior paint, a brand new deck as well as new carpet and updated lighting throughout the home! The home opens to a large, bright foyer with stunning slate tile flooring, expansive windows and a gorgeous sliding glass door that leads out to the private, expansive fully-fenced backyard. Upstairs impresses with vaulted, ceilings with original wood beams, new interior paint and carpet and lots of natural light from the large windows. The quaint kitchen offers all of the amenities one needs with a new dishwasher, refrigerator and another sliding glass door that leads out to the brand new deck-perfect for enjoying a cup of coffee each morning. The dedicated dining room off the kitchen features updated lighting and more natural light. Also located upstairs is the Primary Bedroom, a second bedroom and bath with dual sinks. Downstairs offers two additional bedrooms, a full bath as well as a large laundry room with washer and dryer included! Downstairs also features a large family room with original, but updated wood burning fireplace offset by a third sliding glass door that leads outside to the home's private courtyard! The large, fully fenced lot offers plenty of room for entertaining and playing. Located in the Eastridge neighborhood with NO HOA and within easy walking distance to Eastridge Elementary School in the award-winning Cherry Creek School District as well the Nine Mile Light Rail!! Minutes from dining, shopping and entertainment!
Listing Agent
Keller Williams DTC Brokerage Email: HeatherChristensen@kw.com,720-938-1350 License #100088702 Listed on: 09/07/2025

Home Details
Home Type
- Single Family
Est. Annual Taxes
- $2,111
Year Built
- Built in 1972 | Remodeled
Lot Details
- 10,672 Sq Ft Lot
- Southwest Facing Home
- Property is Fully Fenced
- Landscaped
- Secluded Lot
- Level Lot
- Many Trees
- Private Yard
Parking
- 2 Car Attached Garage
Home Design
- Bi-Level Home
- Brick Exterior Construction
- Frame Construction
- Composition Roof
- Wood Siding
- Concrete Perimeter Foundation
Interior Spaces
- 2,464 Sq Ft Home
- Open Floorplan
- Vaulted Ceiling
- Ceiling Fan
- Window Treatments
- Entrance Foyer
- Family Room with Fireplace
- Living Room
- Dining Room
- Fire and Smoke Detector
Kitchen
- Oven
- Microwave
- Dishwasher
- Disposal
Flooring
- Carpet
- Tile
Bedrooms and Bathrooms
- 4 Bedrooms
- Walk-In Closet
- 2 Full Bathrooms
Laundry
- Laundry Room
- Dryer
- Washer
Eco-Friendly Details
- Smoke Free Home
Outdoor Features
- Deck
- Patio
- Rain Gutters
Schools
- Eastridge Elementary School
- Prairie Middle School
- Overland High School
Utilities
- Forced Air Heating and Cooling System
- Heating System Uses Natural Gas
- Natural Gas Connected
- Gas Water Heater
- High Speed Internet
- Phone Available
- Cable TV Available
Community Details
- No Home Owners Association
- Eastridge Subdivision
- Located in a master-planned community
Listing and Financial Details
- Exclusions: Seller's Personal Property including Professional Staging Items
- Assessor Parcel Number 031253527
Map
Home Values in the Area
Average Home Value in this Area
Tax History
| Year | Tax Paid | Tax Assessment Tax Assessment Total Assessment is a certain percentage of the fair market value that is determined by local assessors to be the total taxable value of land and additions on the property. | Land | Improvement |
|---|---|---|---|---|
| 2025 | $2,111 | $30,351 | -- | -- |
| 2024 | $1,861 | $33,607 | -- | -- |
| 2023 | $1,861 | $33,607 | $0 | $0 |
| 2022 | $1,469 | $27,231 | $0 | $0 |
| 2021 | $1,478 | $27,231 | $0 | $0 |
| 2020 | $1,384 | $26,420 | $0 | $0 |
| 2019 | $1,335 | $26,420 | $0 | $0 |
| 2018 | $1,699 | $23,040 | $0 | $0 |
| 2017 | $1,674 | $23,040 | $0 | $0 |
| 2016 | $1,423 | $18,364 | $0 | $0 |
| 2015 | $1,354 | $18,364 | $0 | $0 |
| 2014 | $1,116 | $13,405 | $0 | $0 |
| 2013 | -- | $13,890 | $0 | $0 |
Property History
| Date | Event | Price | List to Sale | Price per Sq Ft |
|---|---|---|---|---|
| 10/23/2025 10/23/25 | Price Changed | $537,000 | -2.4% | $218 / Sq Ft |
| 09/07/2025 09/07/25 | For Sale | $550,000 | -- | $223 / Sq Ft |
Purchase History
| Date | Type | Sale Price | Title Company |
|---|---|---|---|
| Warranty Deed | $222,250 | Land Title Guarantee Company | |
| Interfamily Deed Transfer | -- | Land Title Guarantee Company | |
| Deed | -- | -- | |
| Deed | -- | -- | |
| Deed | -- | -- |
Mortgage History
| Date | Status | Loan Amount | Loan Type |
|---|---|---|---|
| Previous Owner | $188,900 | Purchase Money Mortgage | |
| Previous Owner | $170,000 | New Conventional |
Source: REcolorado®
MLS Number: 4648801
APN: 1973-26-4-01-011
- 2238 S Nile Ct
- 11190 E Wesley Ave
- 2280 S Oswego Way Unit 104
- 2280 S Oswego Way Unit 105
- 11911 E Harvard Ave Unit 103
- 12033 E Harvard Ave Unit 207
- 12053 E Harvard Ave Unit 107
- 11457 E Warren Place
- 11303 E Warren Ave
- 11132 E Harvard Dr
- 11183 E Baltic Place
- 2275 S Kenton St
- 12280 E Vassar Dr
- 2889 S Newark Place
- 2754 S Kenton Ct
- 2786 S Kenton Ct
- 1977 S Oakland Way
- 2840 S Kenton Ct
- 1997 S Peoria St
- 1987 S Peoria St
- 2403 S Lima Way
- 11333 E Warren Ave
- 2205 S Racine Way
- 11595 E Cornell Cir
- 10861 E Jewell Ave
- 2231 S Vaughn Way Unit 201B
- 12446 E Amherst Cir
- 13222 E Iliff Ave
- 10603 E Jewell Ave
- 2120 S Vaughn Way Unit 202
- 3227 S Parker Rd
- 11100 E Dartmouth Ave
- 1685 S Kenton Way
- 10050 E Harvard Ave
- 9888 E Vassar Dr
- 12150 E Dartmouth Ave
- 2260 S Vaughn Way Unit 103
- 9990 E Harvard Ave
- 9995 E Harvard Ave Unit 216
- 2038 S Vaughn Way
