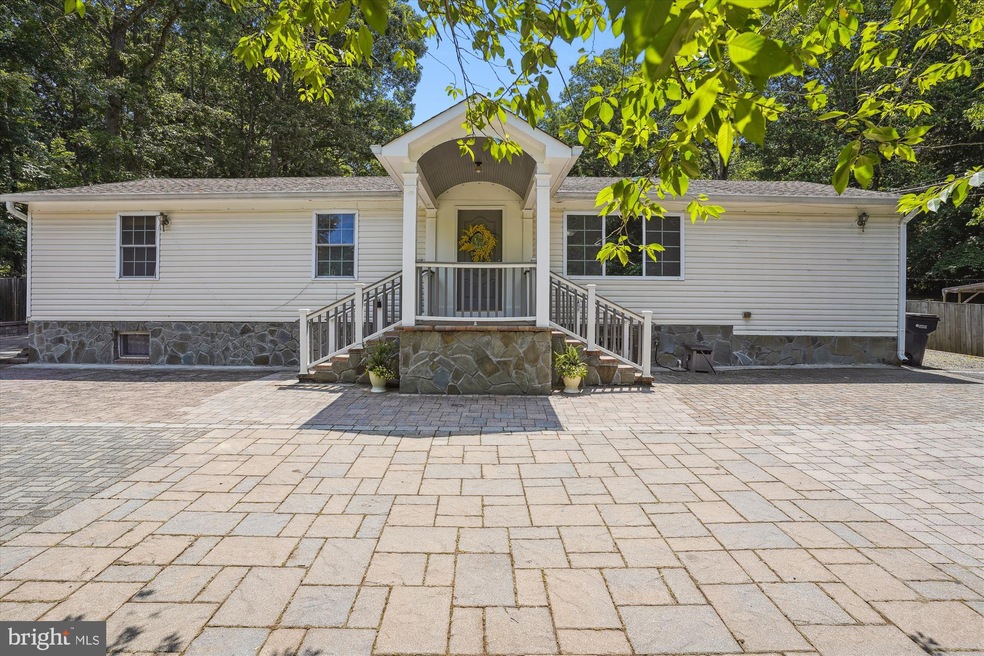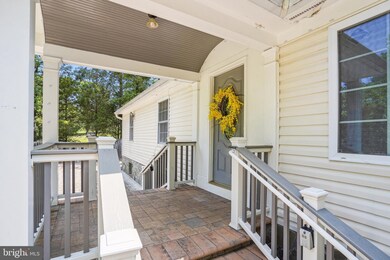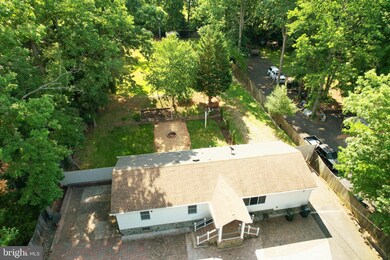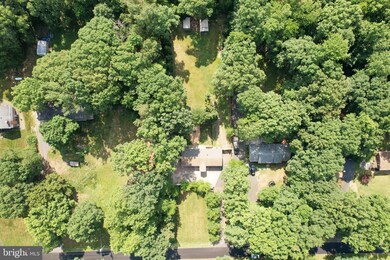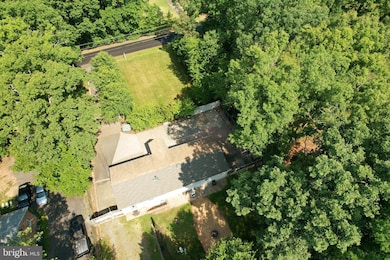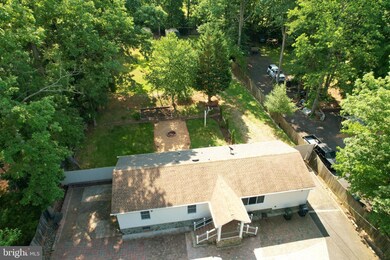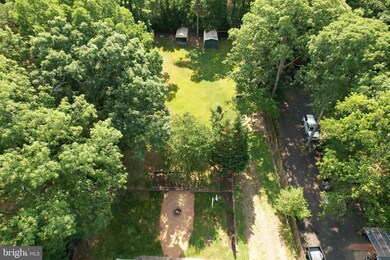
11617 Smithfield Rd Manassas, VA 20112
Lake Jackson NeighborhoodHighlights
- Gourmet Kitchen
- Open Floorplan
- No HOA
- The Nokesville School Rated A-
- Raised Ranch Architecture
- Upgraded Countertops
About This Home
As of July 2023**Offer Deadline is Monday, 19 June, at 5pm.** This is an amzing opportunity to own a property like this for under $500K - One of only Detached Homes on the Market in the 20112 zip code for under $500K. This 0.8 acre lot is ready and waiting for you! 4 Beds and 3 Full Baths with updated Kitchen and Baths at this price point?? Just awesome! So much space inside and out!1 Are you looking for an amazing property with awesome outdoor spaces??? This is it!! You'll love the Backyard Firepit Area, the Fully Fenced Yard, the Raised beds for gardening, and all the patio spaces and parking! With over 2,500 sq ft of finished space on two-levels, you'll have plenty of room for everyone at family dinners, BBQs, Game Nights, Movie Nights and Watch Parties! You'll love the open floor plan with fully renovated and upgraded gourmet kitchen with bar stool seating for family and friends overlooking Living Room and right next to the sun-filled Dining Room. 3 Bedrooms and 2 Baths on Main Level, and a Game Room with Pool Table (which conveys), Rec Room, as well as 4th Bedroom with Full Bath and one more room you can use for guests, and exercise room, or office. This home is ready for the new owners to make it their own! Owners rented out the home over the past year, and now it's clean, shiny and freshly landscaped. No HOA and easy access to all major transportation, including ONLY 4mi to the VRE into DC. Close to so much shopping and restaurants, Bull Run Winery, Bull Run Regional Park, Splashdown Water Park, and easy drive to outdoor fun at Shennandoah National Park. Prince William County Schools - Nokesville Elementary, Nokesville Middle and Brentsville District High School. Verizon FIOS available. Radon Remediation System already in place! One of only 2 homes under $500K coming soon or active in the MLS in the zip code right now. Don't miss out on this special lot and home!
Last Agent to Sell the Property
Compass License #SP200203814 Listed on: 06/16/2023

Home Details
Home Type
- Single Family
Est. Annual Taxes
- $4,727
Year Built
- Built in 1974
Lot Details
- 0.8 Acre Lot
- Extensive Hardscape
- Property is in excellent condition
- Property is zoned R4
Home Design
- Raised Ranch Architecture
- Vinyl Siding
- Active Radon Mitigation
Interior Spaces
- Property has 2 Levels
- Open Floorplan
- Built-In Features
- Ceiling Fan
- Living Room
- Formal Dining Room
- Den
- Game Room
Kitchen
- Gourmet Kitchen
- Breakfast Room
- Electric Oven or Range
- <<builtInMicrowave>>
- Extra Refrigerator or Freezer
- Ice Maker
- Dishwasher
- Stainless Steel Appliances
- Upgraded Countertops
- Disposal
Bedrooms and Bathrooms
- En-Suite Primary Bedroom
- Walk-In Closet
Laundry
- Laundry Room
- Dryer
- Washer
Finished Basement
- Heated Basement
- Basement Fills Entire Space Under The House
- Walk-Up Access
- Interior and Exterior Basement Entry
- Sump Pump
- Basement with some natural light
Parking
- 10 Parking Spaces
- 10 Driveway Spaces
- Private Parking
- Brick Driveway
- Fenced Parking
Outdoor Features
- Outbuilding
Schools
- Nokesville Elementary And Middle School
Utilities
- Central Heating and Cooling System
- Vented Exhaust Fan
- Well
- Electric Water Heater
- Septic Tank
Community Details
- No Home Owners Association
- Bradley Forest Subdivision
Listing and Financial Details
- Tax Lot 75
- Assessor Parcel Number 7794-50-2935
Ownership History
Purchase Details
Home Financials for this Owner
Home Financials are based on the most recent Mortgage that was taken out on this home.Purchase Details
Home Financials for this Owner
Home Financials are based on the most recent Mortgage that was taken out on this home.Purchase Details
Purchase Details
Home Financials for this Owner
Home Financials are based on the most recent Mortgage that was taken out on this home.Similar Homes in Manassas, VA
Home Values in the Area
Average Home Value in this Area
Purchase History
| Date | Type | Sale Price | Title Company |
|---|---|---|---|
| Deed | $394,500 | Universal Title | |
| Special Warranty Deed | $190,000 | -- | |
| Trustee Deed | $315,000 | -- | |
| Trustee Deed | $315,000 | -- | |
| Warranty Deed | $290,000 | -- |
Mortgage History
| Date | Status | Loan Amount | Loan Type |
|---|---|---|---|
| Open | $398,970 | VA | |
| Previous Owner | $60,000 | Credit Line Revolving | |
| Previous Owner | $248,500 | New Conventional | |
| Previous Owner | $178,323 | FHA | |
| Previous Owner | $188,450 | FHA | |
| Previous Owner | $378,000 | Adjustable Rate Mortgage/ARM | |
| Previous Owner | $332,000 | Adjustable Rate Mortgage/ARM | |
| Previous Owner | $232,000 | New Conventional |
Property History
| Date | Event | Price | Change | Sq Ft Price |
|---|---|---|---|---|
| 06/24/2025 06/24/25 | Price Changed | $625,000 | -1.6% | $251 / Sq Ft |
| 06/04/2025 06/04/25 | For Sale | $635,000 | +23.3% | $255 / Sq Ft |
| 07/05/2023 07/05/23 | Sold | $515,000 | +14.4% | $212 / Sq Ft |
| 06/19/2023 06/19/23 | Pending | -- | -- | -- |
| 06/16/2023 06/16/23 | For Sale | $450,000 | 0.0% | $186 / Sq Ft |
| 04/15/2021 04/15/21 | Rented | $2,700 | +8.0% | -- |
| 04/02/2021 04/02/21 | Under Contract | -- | -- | -- |
| 03/27/2021 03/27/21 | For Rent | $2,500 | 0.0% | -- |
| 06/03/2020 06/03/20 | Sold | $394,500 | -1.1% | $153 / Sq Ft |
| 05/03/2020 05/03/20 | Pending | -- | -- | -- |
| 04/29/2020 04/29/20 | For Sale | $399,000 | -- | $155 / Sq Ft |
Tax History Compared to Growth
Tax History
| Year | Tax Paid | Tax Assessment Tax Assessment Total Assessment is a certain percentage of the fair market value that is determined by local assessors to be the total taxable value of land and additions on the property. | Land | Improvement |
|---|---|---|---|---|
| 2024 | $4,645 | $467,100 | $143,500 | $323,600 |
| 2023 | $4,339 | $417,000 | $139,000 | $278,000 |
| 2022 | $4,251 | $373,500 | $123,900 | $249,600 |
| 2021 | $3,761 | $304,900 | $114,800 | $190,100 |
| 2020 | $4,394 | $283,500 | $110,600 | $172,900 |
| 2019 | $4,263 | $275,000 | $107,100 | $167,900 |
| 2018 | $3,226 | $267,200 | $105,700 | $161,500 |
| 2017 | $3,281 | $262,800 | $104,000 | $158,800 |
| 2016 | $3,197 | $258,400 | $102,200 | $156,200 |
| 2015 | $3,015 | $247,800 | $97,700 | $150,100 |
| 2014 | $3,015 | $238,000 | $93,800 | $144,200 |
Agents Affiliated with this Home
-
Ayesha Ayubi

Seller's Agent in 2025
Ayesha Ayubi
RE/MAX
(571) 278-9172
1 in this area
45 Total Sales
-
Ashleigh Wehmeyer

Seller's Agent in 2023
Ashleigh Wehmeyer
Compass
(703) 254-9761
1 in this area
104 Total Sales
-
Zee AlMaliky

Buyer's Agent in 2023
Zee AlMaliky
Keller Williams Capital Properties
(571) 212-9670
1 in this area
54 Total Sales
-
datacorrect BrightMLS
d
Buyer's Agent in 2021
datacorrect BrightMLS
Non Subscribing Office
-
Cheryl Spangler

Seller's Agent in 2020
Cheryl Spangler
Spangler Real Estate
(703) 216-1491
68 Total Sales
Map
Source: Bright MLS
MLS Number: VAPW2052726
APN: 7794-50-2935
- 9505 Brentsville Rd
- 12005 Parkriver Dr
- 8690 Charles Wack St
- 11760 Mandy Ln
- 12059 Mente Rd
- 9742 Brentsville Rd
- 9184 Laurel Highlands Place
- 9149 Laurel Highlands Place
- 10501 Godwin Dr
- 10499 Godwin Dr
- 10783 Haggle Ct
- 8701 Sinclair Mill Rd
- 10793 Hinton Way
- 10765 Hinton Way
- 8323 Morningside Dr
- 8937 Garrett Way
- 10739 Hinton Way
- 10744 Hinton Way
- 9725 Cheshire Ridge Cir
- 9659 Allegro Dr
