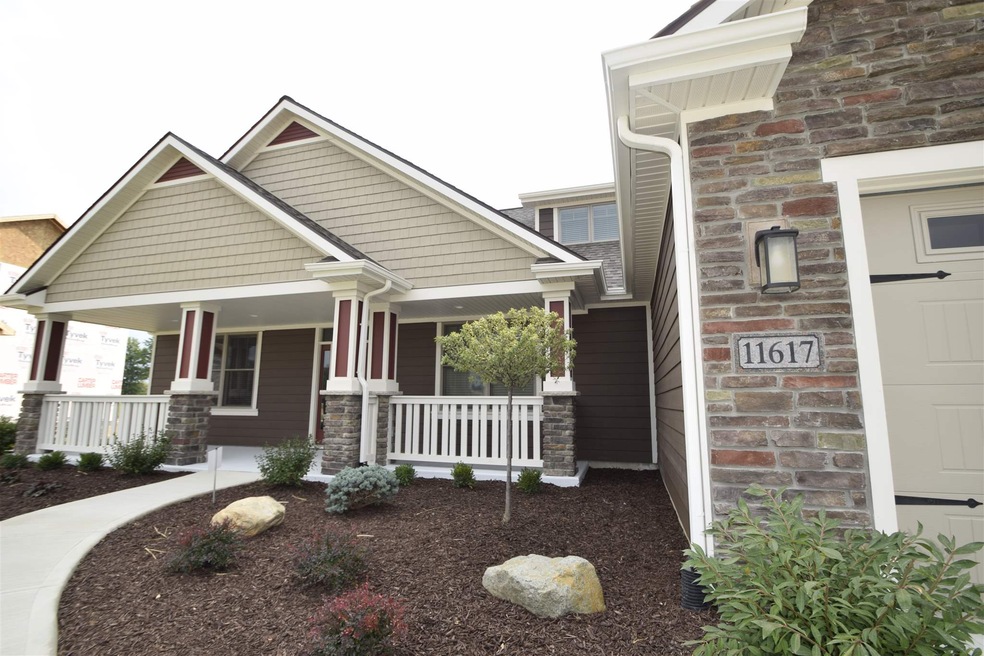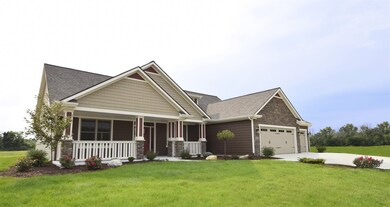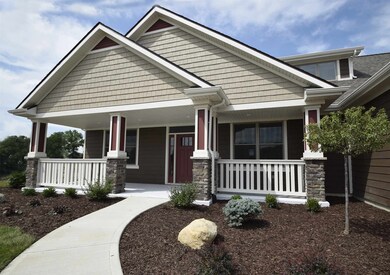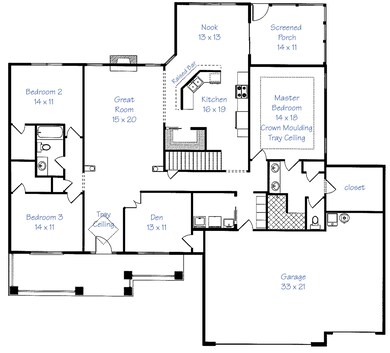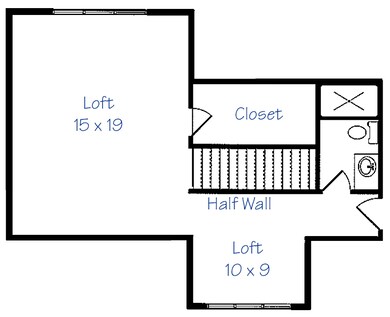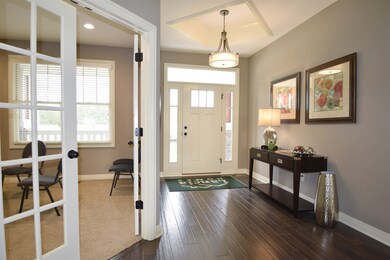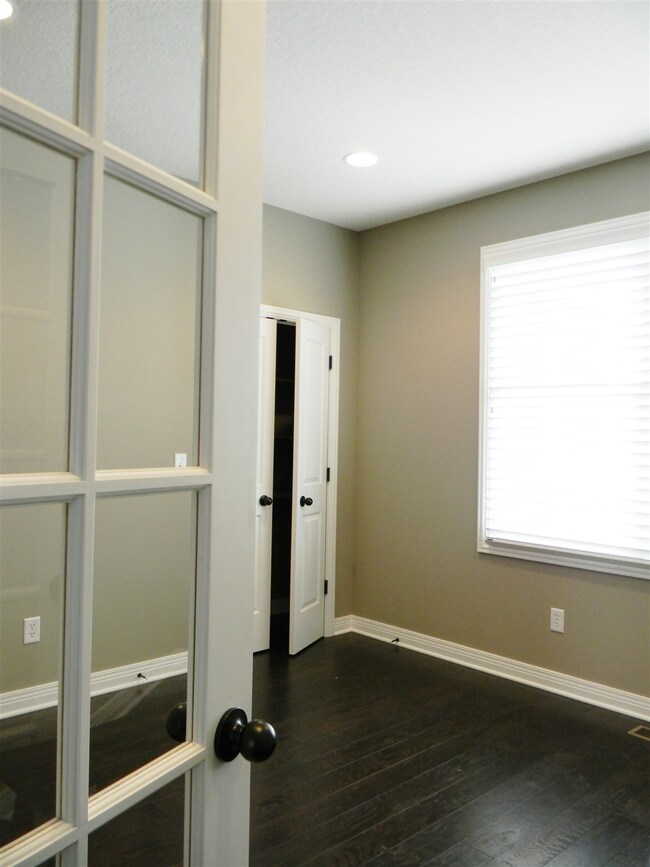
11617 Talis Park Way Fort Wayne, IN 46845
Highlights
- Primary Bedroom Suite
- Custom Home
- Open Floorplan
- Carroll High School Rated A
- Waterfront
- Lake, Pond or Stream
About This Home
As of June 2020FORMER MODEL HOME FOR SALE! Plenty of Upgrades! Lancia's Donatello is a split ranch with a Loft and Bath upstairs with 2,280sq.ft. 3BDR's+Loft, 3Bath's, 3Car Garage. This home is located on a POND lot. The Donatello features a full front porch, Foyer with a tray ceiling, sidelights and transom for more light, separate Den with French Doors. Pillars, crown moulding, ceiling fan, ceramic and wood trimmed gas fireplace to accent the Great Room. Kitchen faces the Nook and Great Room with plenty of windows for light. 14x11 screened porch off the Nook turns outdoor space into more living area. Kitchen has stainless appliances, granite counters, extra under cabinet LED lights, ceramic backsplash and kitchen island with raised bar. Wood laminate flooring. Lots of windows and light in this home. Separate Utility roomhas shelf, utility sink, 4 Closet Tame lockers with cubbies and bench off the 3-Car Garage. Crown moulding, ceiling fan and a coffered tray ceiling accentuate the Master Bedroom. Master Bath has ceramic floor and walk-in freedom shower with glass accents, vanity is granite counter with glass backsplash trim and square undermount sinks. Walk-in Master closet has organized storage with Closet Tamers. Upstairs is the large Loft, closet, attic access and full Bath with upgraded ceramic shower, vanity with granite counter. Loft could be used as extra bedroom with Bath, closet and door at top of stairs. Patio off Screened Porch. Craftsman columns, unique porch railing, shakes and stone on front elevation. Home has LED throughout, USB ports and wifi thermostat. Stainless steel appliances include microwave, dishwasher, smooth top stove, NO fridge in this home. Home includes blinds, alarm "wiring only", professional landscaping, lawn and irrigation.
Property Details
Home Type
- Condominium
Est. Annual Taxes
- $3,551
Year Built
- Built in 2016
Lot Details
- Waterfront
- Backs to Open Ground
- Landscaped
HOA Fees
- $27 Monthly HOA Fees
Parking
- 3 Car Attached Garage
- Garage Door Opener
- Driveway
- Off-Street Parking
Home Design
- Loft
- Custom Home
- Traditional Architecture
- Slab Foundation
- Shingle Roof
- Wood Siding
- Stone Exterior Construction
- Vinyl Construction Material
Interior Spaces
- 2,841 Sq Ft Home
- 1.5-Story Property
- Open Floorplan
- Wired For Data
- Beamed Ceilings
- Tray Ceiling
- Ceiling height of 9 feet or more
- Ceiling Fan
- Screen For Fireplace
- Gas Log Fireplace
- Double Pane Windows
- ENERGY STAR Qualified Windows with Low Emissivity
- Pocket Doors
- ENERGY STAR Qualified Doors
- Insulated Doors
- Entrance Foyer
- Great Room
- Living Room with Fireplace
- Screened Porch
- Prewired Security
Kitchen
- Breakfast Bar
- Walk-In Pantry
- Oven or Range
- Kitchen Island
- Stone Countertops
- Utility Sink
- Disposal
Flooring
- Wood
- Carpet
- Ceramic Tile
- Vinyl
Bedrooms and Bathrooms
- 3 Bedrooms
- Primary Bedroom Suite
- Split Bedroom Floorplan
- Walk-In Closet
- Double Vanity
- Bathtub with Shower
- Separate Shower
Laundry
- Laundry on main level
- Gas And Electric Dryer Hookup
Attic
- Storage In Attic
- Pull Down Stairs to Attic
Eco-Friendly Details
- Energy-Efficient Appliances
- Energy-Efficient HVAC
- Energy-Efficient Lighting
- Energy-Efficient Insulation
- Energy-Efficient Doors
- ENERGY STAR Qualified Equipment for Heating
- ENERGY STAR/Reflective Roof
- Energy-Efficient Thermostat
Outdoor Features
- Lake, Pond or Stream
- Patio
Location
- Suburban Location
Schools
- Oak View Elementary School
- Maple Creek Middle School
- Carroll High School
Utilities
- Forced Air Heating and Cooling System
- ENERGY STAR Qualified Air Conditioning
- SEER Rated 14+ Air Conditioning Units
- High-Efficiency Furnace
- Heating System Uses Gas
- ENERGY STAR Qualified Water Heater
- Cable TV Available
Listing and Financial Details
- Home warranty included in the sale of the property
- Assessor Parcel Number 02-02-32-229-031.000-057
Community Details
Overview
- Talis Park Subdivision
Recreation
- Waterfront Owned by Association
Security
- Fire and Smoke Detector
Ownership History
Purchase Details
Purchase Details
Home Financials for this Owner
Home Financials are based on the most recent Mortgage that was taken out on this home.Purchase Details
Home Financials for this Owner
Home Financials are based on the most recent Mortgage that was taken out on this home.Purchase Details
Home Financials for this Owner
Home Financials are based on the most recent Mortgage that was taken out on this home.Purchase Details
Similar Homes in Fort Wayne, IN
Home Values in the Area
Average Home Value in this Area
Purchase History
| Date | Type | Sale Price | Title Company |
|---|---|---|---|
| Deed | -- | Title365 | |
| Warranty Deed | -- | Fidelity National Title | |
| Warranty Deed | -- | Fidelity National Ttl Co Llc | |
| Warranty Deed | $365,000 | Fidelity National Ttl Co Llc | |
| Warranty Deed | $365,000 | Fidelity National Ttl Co Llc | |
| Warranty Deed | -- | Renaissance Title |
Mortgage History
| Date | Status | Loan Amount | Loan Type |
|---|---|---|---|
| Previous Owner | $292,000 | New Conventional | |
| Previous Owner | $265,000 | No Value Available |
Property History
| Date | Event | Price | Change | Sq Ft Price |
|---|---|---|---|---|
| 06/22/2020 06/22/20 | Sold | $365,000 | -2.6% | $128 / Sq Ft |
| 05/23/2020 05/23/20 | Pending | -- | -- | -- |
| 05/08/2020 05/08/20 | Price Changed | $374,900 | -1.3% | $132 / Sq Ft |
| 04/11/2020 04/11/20 | Price Changed | $379,900 | -2.6% | $134 / Sq Ft |
| 03/19/2020 03/19/20 | For Sale | $389,900 | +6.8% | $137 / Sq Ft |
| 03/25/2019 03/25/19 | Sold | $365,000 | -1.3% | $128 / Sq Ft |
| 02/01/2019 02/01/19 | Pending | -- | -- | -- |
| 10/15/2018 10/15/18 | For Sale | $369,900 | -- | $130 / Sq Ft |
Tax History Compared to Growth
Tax History
| Year | Tax Paid | Tax Assessment Tax Assessment Total Assessment is a certain percentage of the fair market value that is determined by local assessors to be the total taxable value of land and additions on the property. | Land | Improvement |
|---|---|---|---|---|
| 2024 | $3,551 | $489,800 | $71,200 | $418,600 |
| 2022 | $3,698 | $458,800 | $71,200 | $387,600 |
| 2021 | $3,496 | $409,500 | $71,200 | $338,300 |
| 2020 | $3,556 | $397,700 | $71,200 | $326,500 |
| 2019 | $3,363 | $368,800 | $71,200 | $297,600 |
| 2018 | $3,723 | $350,200 | $68,500 | $281,700 |
| 2017 | $3,471 | $304,400 | $68,500 | $235,900 |
| 2016 | -- | $1,000 | $1,000 | $0 |
Agents Affiliated with this Home
-
Scott Pressler

Seller's Agent in 2020
Scott Pressler
Keller Williams Realty Group
(260) 341-6666
205 Total Sales
-
Jesse Pepple-Arnold

Buyer's Agent in 2020
Jesse Pepple-Arnold
CENTURY 21 Bradley Realty, Inc
(260) 602-5185
48 Total Sales
-
Jamie Lancia

Seller's Agent in 2019
Jamie Lancia
Lancia Homes and Real Estate
(260) 410-3114
239 Total Sales
Map
Source: Indiana Regional MLS
MLS Number: 201846723
APN: 02-02-33-202-003.000-057
- 394 Carrara Cove
- 319 Pistoia
- 210 Dittons Way
- 11903 Falcatta Dr
- 0 Rickey Ln
- 486 Merriweather Passage
- 604 Merriweather Passage
- 651 Grantham Passage
- 12008 Coldwater Rd
- 12511 Falcatta Dr
- 1013 Breton Ln
- 625 Perolla Dr
- 704 Oaktree Ct
- 612 Perolla Dr
- 713 Rollingwood Ln
- 12085 Painted Peak Cove
- 928 Willowind Trail
- 11707 Island Cove Dr
- 1017 Island Brooks Ln
- 10403 Maple Springs Cove
