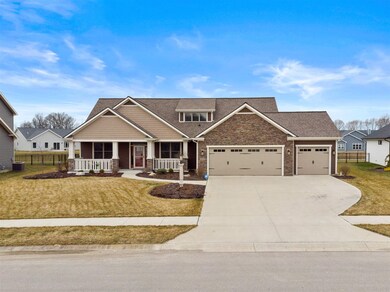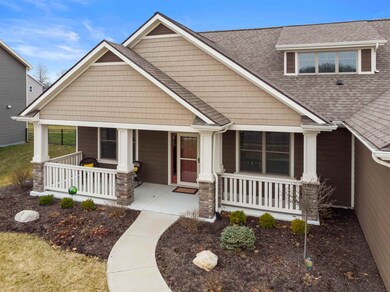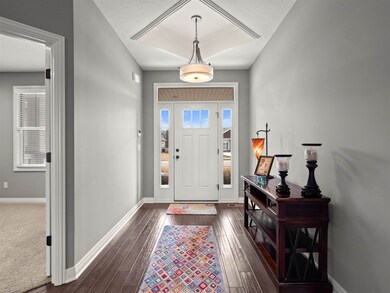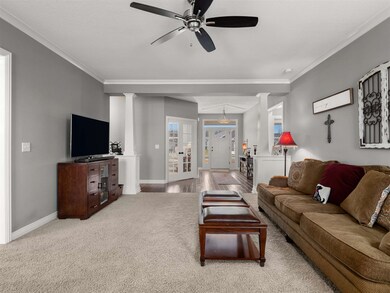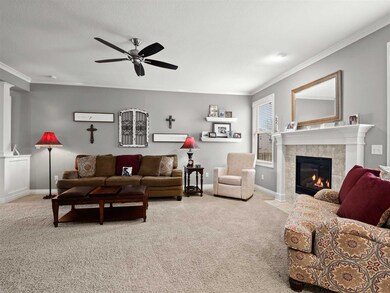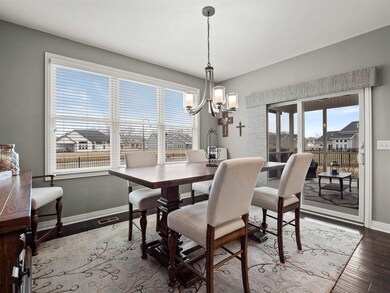
11617 Talis Park Way Fort Wayne, IN 46845
Highlights
- Waterfront
- Lake, Pond or Stream
- Walk-In Closet
- Carroll High School Rated A
- 3 Car Attached Garage
- Breakfast Bar
About This Home
As of June 2020**NEW PRICE IMPROVEMENT** A must see! Move-in ready & former Lancia model home w all the upgrades! 2,841sqft lofted & split bedroom ranch with 9’ ceilings. The main floor includes 3 spacious bedrooms, the master has a coffered & treyed ceiling along w crown molding, large walk-in-closet w organizers. The master bath has a ceramic floor and freedom shower with extra backsplash trim and double vanity with square undermount sinks. A den/office w french doors, living room, dining room, kitchen, and a 2nd full bath. A separate laundry room has shelf, utility sink and 4 closet tamer lockers w cubbies & bench off the 3 car garage. Laminate wood flooring runs through the beautiful treyed ceiling entryway, halls, and kitchen. Pillars, crown molding and a ceramic & wood trimmed gas fireplace accent the carpeted great room which has plenty of windows~with window treatments~to look out to the professionally landscaped fenced-in yard w irrigation system and pond view! The kitchen has granite counters, ceramic backsplash, extra under cabinet LED lights, stainless appliances, and a breakfast bar. A 14x11 screened porch extends off the dining area then to an outdoor paved patio featuring a brand new retractable awning, turning outdoor space into an extra entertaining area. The large upper loft area includes a full bath and could be used as a huge master suite, additional living room, office, gym, or game area.
Home Details
Home Type
- Single Family
Est. Annual Taxes
- $3,363
Year Built
- Built in 2016
Lot Details
- 0.3 Acre Lot
- Lot Dimensions are 77x140x111x140
- Waterfront
HOA Fees
- $27 Monthly HOA Fees
Parking
- 3 Car Attached Garage
Home Design
- Slab Foundation
- Wood Siding
- Stone Exterior Construction
- Vinyl Construction Material
Interior Spaces
- 2,841 Sq Ft Home
- 1.5-Story Property
- Ceiling Fan
- Gas Log Fireplace
- Living Room with Fireplace
- Breakfast Bar
Bedrooms and Bathrooms
- 3 Bedrooms
- En-Suite Primary Bedroom
- Walk-In Closet
Attic
- Storage In Attic
- Pull Down Stairs to Attic
Outdoor Features
- Lake, Pond or Stream
Schools
- Oak View Elementary School
- Maple Creek Middle School
- Carroll High School
Utilities
- Forced Air Heating and Cooling System
- Heating System Uses Gas
Community Details
- Talis Park Subdivision
Listing and Financial Details
- Assessor Parcel Number 02-02-33-202-003.000-057
Ownership History
Purchase Details
Home Financials for this Owner
Home Financials are based on the most recent Mortgage that was taken out on this home.Purchase Details
Home Financials for this Owner
Home Financials are based on the most recent Mortgage that was taken out on this home.Purchase Details
Home Financials for this Owner
Home Financials are based on the most recent Mortgage that was taken out on this home.Purchase Details
Similar Homes in Fort Wayne, IN
Home Values in the Area
Average Home Value in this Area
Purchase History
| Date | Type | Sale Price | Title Company |
|---|---|---|---|
| Warranty Deed | -- | Fidelity National Title | |
| Warranty Deed | -- | Fidelity National Ttl Co Llc | |
| Warranty Deed | $365,000 | Fidelity National Ttl Co Llc | |
| Warranty Deed | $365,000 | Fidelity National Ttl Co Llc | |
| Warranty Deed | -- | Renaissance Title |
Mortgage History
| Date | Status | Loan Amount | Loan Type |
|---|---|---|---|
| Open | $292,000 | New Conventional | |
| Previous Owner | $265,000 | No Value Available |
Property History
| Date | Event | Price | Change | Sq Ft Price |
|---|---|---|---|---|
| 06/22/2020 06/22/20 | Sold | $365,000 | -2.6% | $128 / Sq Ft |
| 05/23/2020 05/23/20 | Pending | -- | -- | -- |
| 05/08/2020 05/08/20 | Price Changed | $374,900 | -1.3% | $132 / Sq Ft |
| 04/11/2020 04/11/20 | Price Changed | $379,900 | -2.6% | $134 / Sq Ft |
| 03/19/2020 03/19/20 | For Sale | $389,900 | +6.8% | $137 / Sq Ft |
| 03/25/2019 03/25/19 | Sold | $365,000 | -1.3% | $128 / Sq Ft |
| 02/01/2019 02/01/19 | Pending | -- | -- | -- |
| 10/15/2018 10/15/18 | For Sale | $369,900 | -- | $130 / Sq Ft |
Tax History Compared to Growth
Tax History
| Year | Tax Paid | Tax Assessment Tax Assessment Total Assessment is a certain percentage of the fair market value that is determined by local assessors to be the total taxable value of land and additions on the property. | Land | Improvement |
|---|---|---|---|---|
| 2024 | $3,910 | $489,800 | $71,200 | $418,600 |
| 2022 | $3,698 | $458,800 | $71,200 | $387,600 |
| 2021 | $3,496 | $409,500 | $71,200 | $338,300 |
| 2020 | $3,556 | $397,700 | $71,200 | $326,500 |
| 2019 | $3,363 | $368,800 | $71,200 | $297,600 |
| 2018 | $3,723 | $350,200 | $68,500 | $281,700 |
| 2017 | $3,471 | $304,400 | $68,500 | $235,900 |
| 2016 | -- | $1,000 | $1,000 | $0 |
Agents Affiliated with this Home
-
Scott Pressler

Seller's Agent in 2020
Scott Pressler
Keller Williams Realty Group
(260) 341-6666
206 Total Sales
-
Jesse Pepple-Arnold

Buyer's Agent in 2020
Jesse Pepple-Arnold
CENTURY 21 Bradley Realty, Inc
(260) 602-5185
50 Total Sales
-
Jamie Lancia

Seller's Agent in 2019
Jamie Lancia
Lancia Homes and Real Estate
(260) 410-3114
234 Total Sales
Map
Source: Indiana Regional MLS
MLS Number: 202010234
APN: 02-02-33-202-003.000-057
- 319 Pistoia
- 210 Dittons Way
- 11903 Falcatta Dr
- 0 Rickey Ln
- 486 Merriweather Passage
- 404 Troon Way
- 604 Merriweather Passage
- 206 Landau Run
- 11724 Coldwater Rd
- 651 Grantham Passage
- 12008 Coldwater Rd
- 10832 Lone Eagle Way
- 109 Kittridge Ln
- 12511 Falcatta Dr
- 12531 Stoneboro Ct
- 12610 Tocchi Cove
- 12221 Seamist Place
- 625 Perolla Dr
- 704 Oaktree Ct
- 10638 Lantern Bay Cove

