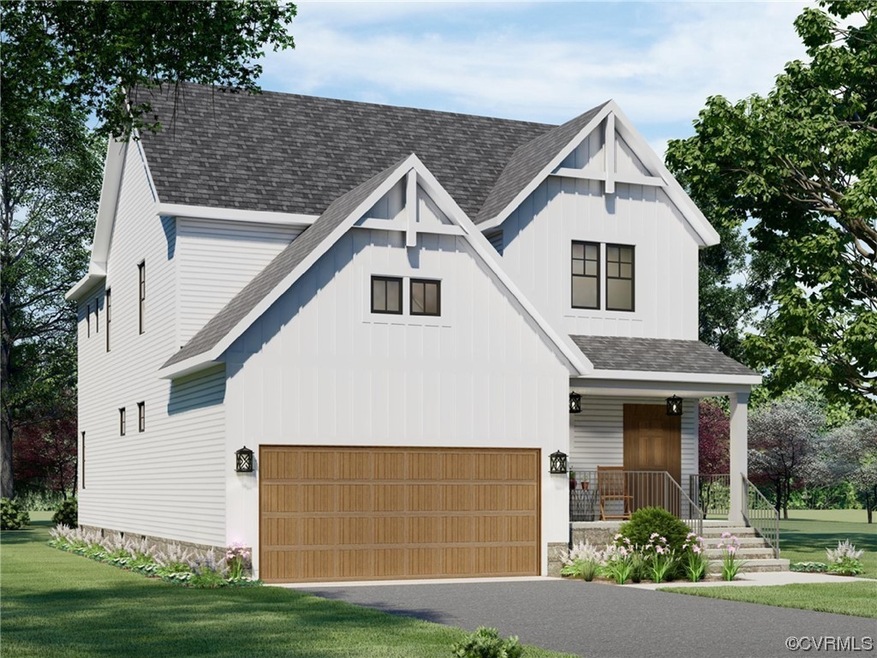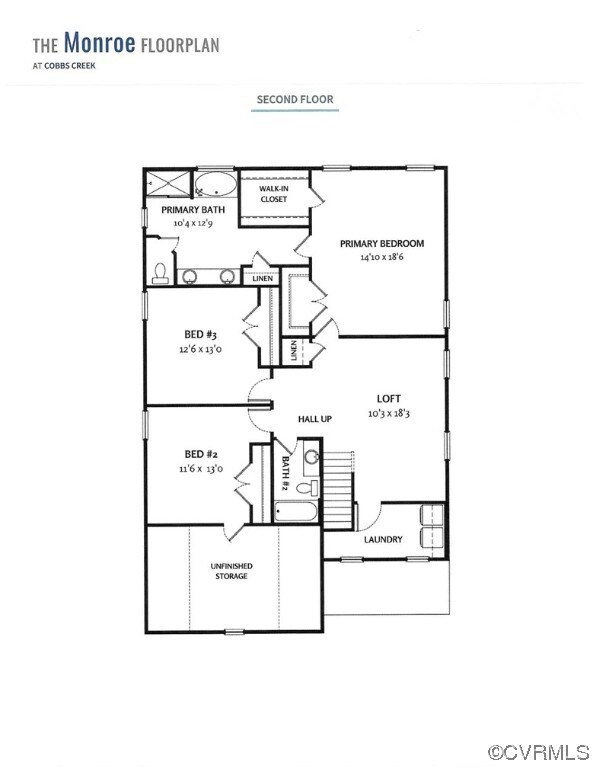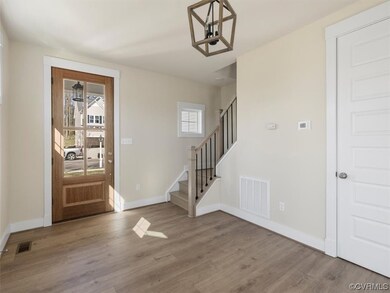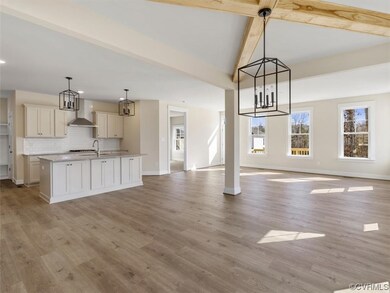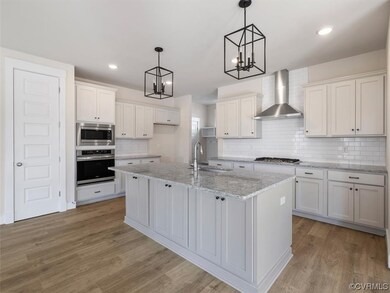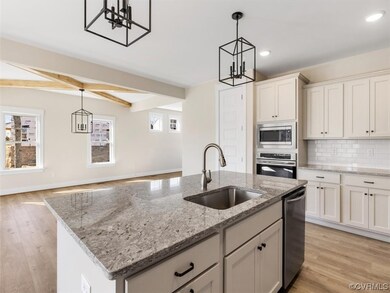
11619 Brookvale Place Glen Allen, VA 23059
Elmont NeighborhoodEstimated Value: $545,000 - $576,000
Highlights
- Under Construction
- Deck
- Main Floor Bedroom
- Liberty Middle School Rated A-
- Wood Flooring
- Farmhouse Style Home
About This Home
As of November 2023The Monroe plan is our new addition to the Cobbs Creek line of homes. The farmhouse elevation is finished with a light
natural linen color & a welcoming front porch. A spacious foyer leads to the main living area. The kitchen, dining, and
family room are open for today's casual lifestyle. The gourmet kitchen features gas cooking, granite counters with
subway tile back splash, stainless appliances with built in microwave and wall oven, center island and full size pantry.
The family room has triple windows on the rear of the home overlooking the 10x16 deck. There is also a gas fireplace.
The first floor has hardwoods in the foyer and hall, kitchen and dining and family room. There is also a guest bedroom
and bath on the first floor as well. The Primary bedroom is upstairs with private bath and walk in closet. The bath has
dual vanity with separate tub and ceramic shower. There are two additional bedrooms, hall bath, and loft area on this
level. The laundry room is upstairs too for added convenience. Pictures are from the builder's library of the Monroe floor
plan and may reflect optional features that are not included in this home. Home is scheduled for completion Nov
2023
Last Listed By
Chad Thiessen
Mungo Homes License #0225263837 Listed on: 08/15/2023
Home Details
Home Type
- Single Family
Est. Annual Taxes
- $4,350
Year Built
- Built in 2023 | Under Construction
HOA Fees
- $42 Monthly HOA Fees
Parking
- 2 Car Direct Access Garage
- Garage Door Opener
Home Design
- Farmhouse Style Home
- Frame Construction
- Vinyl Siding
Interior Spaces
- 2,677 Sq Ft Home
- 2-Story Property
- High Ceiling
- Recessed Lighting
- Gas Fireplace
- Dining Area
- Loft
- Fire and Smoke Detector
- Washer and Dryer Hookup
Kitchen
- Built-In Self-Cleaning Oven
- Gas Cooktop
- Microwave
- Dishwasher
- Kitchen Island
- Granite Countertops
- Disposal
Flooring
- Wood
- Partially Carpeted
Bedrooms and Bathrooms
- 4 Bedrooms
- Main Floor Bedroom
- En-Suite Primary Bedroom
- Walk-In Closet
- Double Vanity
Outdoor Features
- Deck
- Front Porch
Schools
- Elmont Elementary School
- Liberty Middle School
- Patrick Henry High School
Utilities
- Zoned Heating and Cooling
- Heating System Uses Natural Gas
- Vented Exhaust Fan
- Tankless Water Heater
Listing and Financial Details
- Tax Lot 5
- Assessor Parcel Number 7778-65-2597
Ownership History
Purchase Details
Home Financials for this Owner
Home Financials are based on the most recent Mortgage that was taken out on this home.Similar Homes in Glen Allen, VA
Home Values in the Area
Average Home Value in this Area
Purchase History
| Date | Buyer | Sale Price | Title Company |
|---|---|---|---|
| Friend Lauren | $521,760 | Old Republic National Title |
Mortgage History
| Date | Status | Borrower | Loan Amount |
|---|---|---|---|
| Open | Friend Lauren | $444,980 | |
| Closed | Friend Lauren | $375,000 |
Property History
| Date | Event | Price | Change | Sq Ft Price |
|---|---|---|---|---|
| 11/08/2023 11/08/23 | Sold | $521,760 | -1.9% | $195 / Sq Ft |
| 08/15/2023 08/15/23 | Pending | -- | -- | -- |
| 08/15/2023 08/15/23 | For Sale | $531,760 | -- | $199 / Sq Ft |
Tax History Compared to Growth
Tax History
| Year | Tax Paid | Tax Assessment Tax Assessment Total Assessment is a certain percentage of the fair market value that is determined by local assessors to be the total taxable value of land and additions on the property. | Land | Improvement |
|---|---|---|---|---|
| 2024 | $4,063 | $501,600 | $105,000 | $396,600 |
| 2023 | -- | $85,000 | $85,000 | $0 |
Agents Affiliated with this Home
-

Seller's Agent in 2023
Chad Thiessen
Mungo Homes
(707) 695-3010
7 in this area
56 Total Sales
-
N
Buyer's Agent in 2023
NON MLS USER MLS
NON MLS OFFICE
Map
Source: Central Virginia Regional MLS
MLS Number: 2319811
APN: 7778-65-2597
- 10992 Brookhollow Ct
- 10512 Old Telegraph Rd
- 14348 Orchard Vista Ln
- 10525 Stony Bluff Dr Unit 201
- 10525 Stony Bluff Dr Unit 203
- 10525 Stony Bluff Dr Unit 108
- 10525 Stony Bluff Dr Unit 206
- 10521 Stony Bluff Dr Unit 303
- 10530 Stony Bluff Dr Unit 305
- 10530 Stony Bluff Dr Unit 204
- 10530 Stony Bluff Dr Unit 104
- 10530 Stony Bluff Dr Unit 303
- 10530 Stony Bluff Dr Unit 205
- 10530 Stony Bluff Dr Unit 106
- 10530 Stony Bluff Dr Unit 206
- 10530 Stony Bluff Dr Unit 103
- 10530 Stony Bluff Dr Unit 101
- 10530 Stony Bluff Dr Unit 203
- 10530 Stony Bluff Dr Unit 201
- 10530 Stony Bluff Dr Unit 304
- 11687 Brookvale Place
- 11647 Brookvale Place
- 11651 Brookvale Place
- 11663 Brookvale Place
- 11618 Brookvale Place
- 11626 Brookvale Place
- 11623 Brookvale Place
- 11659 Brookvale Place
- 11667 Brookvale Place
- 11691 Brookvale Place
- 11675 Brookvale Place
- 11622 Brookvale Place
- 11683 Brookvale Place
- 11631 Brookvale Place
- 11611 Brookvale Place
- 11610 Brookvale Place
- 11671 Brookvale Place
- 11627 Brookvale Place
- 11630 Brookvale Place
- 11619 Brookvale Place
