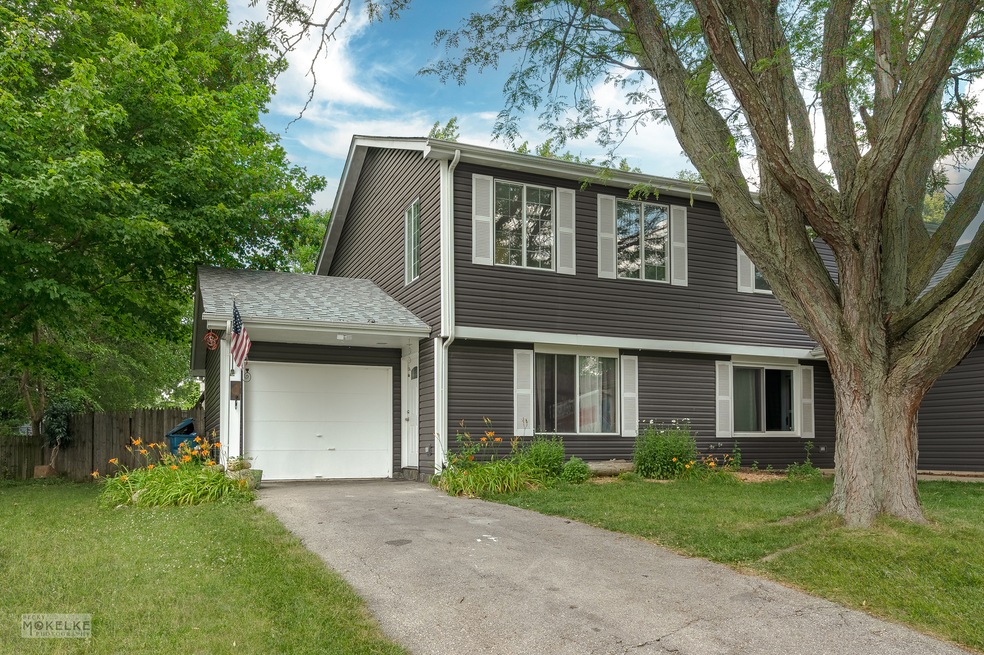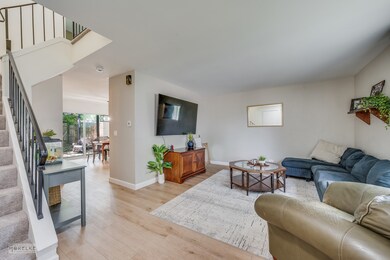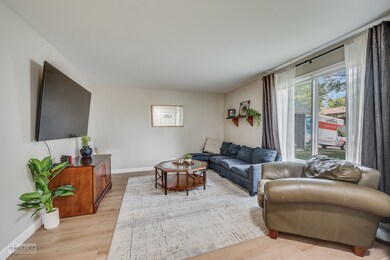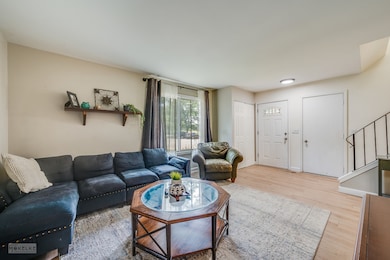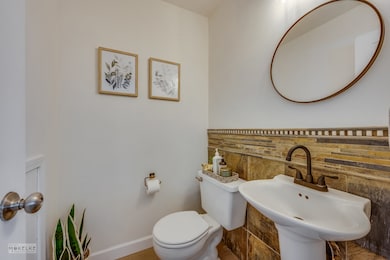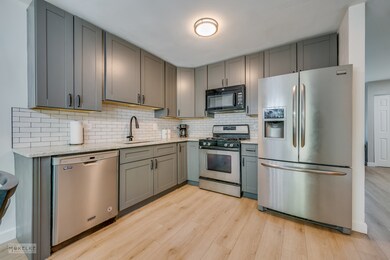
1162 Brockton Ct Unit 18B Aurora, IL 60504
South East Village NeighborhoodHighlights
- Landscaped Professionally
- Deck
- Cul-De-Sac
- Fischer Middle School Rated A-
- End Unit
- 4-minute walk to Middlebury Park
About This Home
As of August 2024Welcome to 1162 Brockton Court ~ Nicely updated 3 Bedroom, 1 full bath and 1/2 bathroom. New laminate flooring on the main floor!! Freshly painted and new light fixtures throughout ! Updated Kitchen 2023 with NEW Cabinets with hardware, Cambria Counters, Backsplash, Under mount sink with faucet and disposal. All kitchen appliances included, Refrigerator (2024). Roof, siding, gutters and facia within the last 6 years! Updated 1/2 bath on the main floor with new lighting, flooring, sink and toilet. Laundry conveniently located on the main floor with stackable washer and dryer. New A/C 2022! NEW Electrical panel (2024) New smoke / carbon dioxide detectors throughout . Second floor features spacious bedrooms with new carpet on the stairs, hallway and secondary bedrooms. Full updated bathroom with heated floors, updated lighting, new vanity. Newer sliding glass door leading to a deck and spacious fenced yard. New exterior flood lights. Attached 1-car garage. All of this and Naperville 204 schools. Multiple offers received offers due by Monday at 12 pm noon.
Last Agent to Sell the Property
Berkshire Hathaway HomeServices Chicago License #471007104 Listed on: 06/20/2024

Townhouse Details
Home Type
- Townhome
Est. Annual Taxes
- $4,853
Year Built
- Built in 1989
Lot Details
- Lot Dimensions are 65 x 120
- End Unit
- Cul-De-Sac
- Landscaped Professionally
Parking
- 1 Car Attached Garage
- Garage Door Opener
- Driveway
- Parking Included in Price
Home Design
- Half Duplex
- Asphalt Roof
- Vinyl Siding
- Concrete Perimeter Foundation
Interior Spaces
- 1,159 Sq Ft Home
- 2-Story Property
- Ceiling Fan
- Combination Kitchen and Dining Room
- Laminate Flooring
Kitchen
- Range
- Microwave
- Dishwasher
Bedrooms and Bathrooms
- 3 Bedrooms
- 3 Potential Bedrooms
Laundry
- Laundry on main level
- Dryer
- Washer
Home Security
Outdoor Features
- Deck
Schools
- Georgetown Elementary School
- Still Middle School
- Waubonsie Valley High School
Utilities
- Forced Air Heating and Cooling System
- Heating System Uses Natural Gas
Listing and Financial Details
- Homeowner Tax Exemptions
Community Details
Overview
- 2 Units
- Georgetown Subdivision
Pet Policy
- Dogs and Cats Allowed
Security
- Storm Screens
- Carbon Monoxide Detectors
Ownership History
Purchase Details
Home Financials for this Owner
Home Financials are based on the most recent Mortgage that was taken out on this home.Purchase Details
Home Financials for this Owner
Home Financials are based on the most recent Mortgage that was taken out on this home.Purchase Details
Home Financials for this Owner
Home Financials are based on the most recent Mortgage that was taken out on this home.Similar Homes in the area
Home Values in the Area
Average Home Value in this Area
Purchase History
| Date | Type | Sale Price | Title Company |
|---|---|---|---|
| Warranty Deed | $270,000 | Ticor Title | |
| Warranty Deed | $158,000 | Multiple | |
| Warranty Deed | $130,000 | -- |
Mortgage History
| Date | Status | Loan Amount | Loan Type |
|---|---|---|---|
| Open | $265,109 | FHA | |
| Previous Owner | $33,071 | FHA | |
| Previous Owner | $147,028 | FHA | |
| Previous Owner | $124,000 | New Conventional | |
| Previous Owner | $126,400 | Purchase Money Mortgage | |
| Previous Owner | $120,000 | Unknown | |
| Previous Owner | $117,000 | Balloon | |
| Previous Owner | $85,600 | Unknown |
Property History
| Date | Event | Price | Change | Sq Ft Price |
|---|---|---|---|---|
| 08/15/2024 08/15/24 | Sold | $270,000 | +1.9% | $233 / Sq Ft |
| 06/24/2024 06/24/24 | Pending | -- | -- | -- |
| 06/20/2024 06/20/24 | Price Changed | $265,000 | +3.9% | $229 / Sq Ft |
| 06/01/2024 06/01/24 | For Sale | $255,000 | -- | $220 / Sq Ft |
Tax History Compared to Growth
Tax History
| Year | Tax Paid | Tax Assessment Tax Assessment Total Assessment is a certain percentage of the fair market value that is determined by local assessors to be the total taxable value of land and additions on the property. | Land | Improvement |
|---|---|---|---|---|
| 2023 | $4,853 | $59,710 | $18,080 | $41,630 |
| 2022 | $4,665 | $55,630 | $16,720 | $38,910 |
| 2021 | $4,550 | $53,640 | $16,120 | $37,520 |
| 2020 | $4,606 | $53,640 | $16,120 | $37,520 |
| 2019 | $4,457 | $51,020 | $15,330 | $35,690 |
| 2018 | $3,507 | $39,700 | $11,830 | $27,870 |
| 2017 | $3,244 | $36,010 | $10,730 | $25,280 |
| 2016 | $3,196 | $34,560 | $10,300 | $24,260 |
| 2015 | $3,174 | $32,810 | $9,780 | $23,030 |
| 2014 | $3,103 | $31,140 | $9,220 | $21,920 |
| 2013 | $3,069 | $31,350 | $9,280 | $22,070 |
Agents Affiliated with this Home
-
Victoria Holmes

Seller's Agent in 2024
Victoria Holmes
Berkshire Hathaway HomeServices Chicago
(630) 841-7310
3 in this area
251 Total Sales
-
Kristen Rosentreter

Buyer's Agent in 2024
Kristen Rosentreter
RE/MAX Premier
(708) 257-2543
1 in this area
53 Total Sales
Map
Source: Midwest Real Estate Data (MRED)
MLS Number: 12071776
APN: 07-32-110-053
- 1210 Middlebury Dr Unit 17B
- 3125 Winchester Ct E
- 3130 Winchester Ct E Unit 17B
- 1420 Bar Harbour Rd
- 1040 Dover Ln Unit 17B
- 1356 Valayna Dr
- 835 Wheatland Ln
- 3025 Diane Dr
- 2630 Lindrick Ln
- 2645 Lindrick Ln
- 2552 Autumn Grove Ct
- 1300 Normantown Rd Unit 324
- 2690 Moss Ln
- 2817 Dorothy Dr
- 1660 Normantown Rd Unit 438
- 2834 Shelly Ln Unit 25
- 1631 Tara Belle Pkwy
- 2675 Dorothy Dr
- 2853 Coastal Dr
- 2525 Ridge Rd Unit 6
