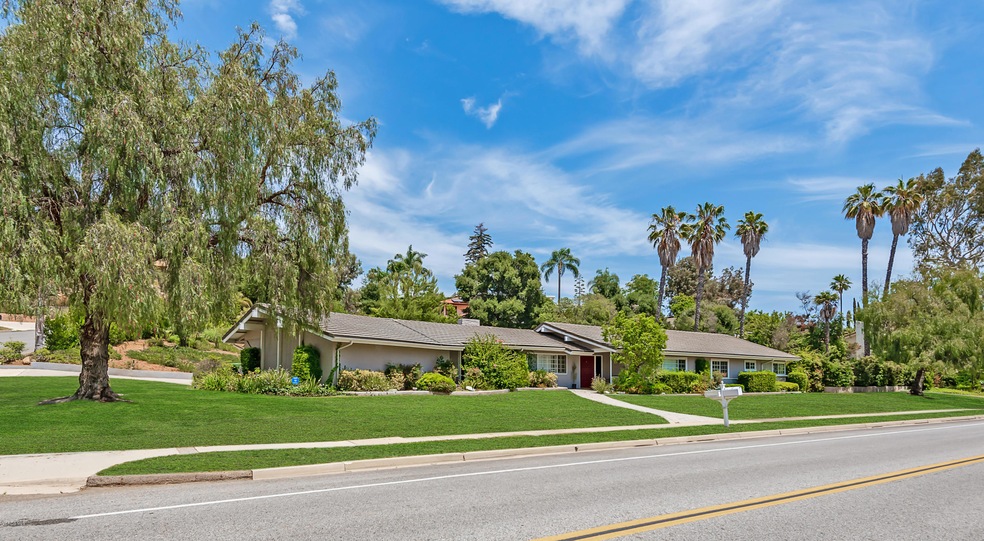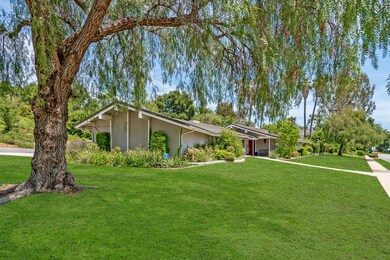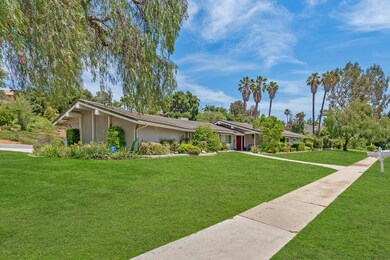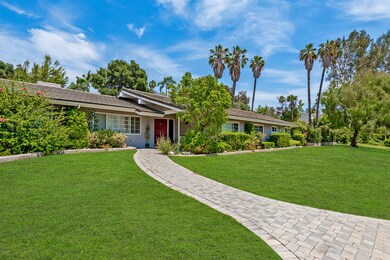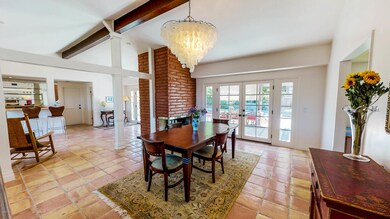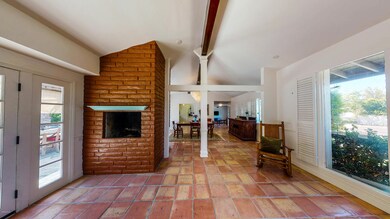
1162 Calle Yucca Thousand Oaks, CA 91360
Lynn Ranch NeighborhoodHighlights
- Heated In Ground Pool
- RV Access or Parking
- Open Floorplan
- Madrona Elementary School Rated A-
- 0.6 Acre Lot
- Mountain View
About This Home
As of December 2019Desirable single story Lynn Ranch home on a corner lot. Expansive front yard with an even bigger entertainer's backyard that is exceptionally private and fully fenced with a built-in fireplace, large grass area, and a fabulous decked pool and spa. Perfect for entertaining and the indoor/outdoor lifestyle. Includes a separate, tranquil garden retreat great for growing your organic plants. Inside the family, dining and living room are all open plan with high cathedral beamed ceilings and two-way fireplace. The home is very light and bright with direct access to the backyard from both the dining and living rooms. Beautiful Spanish style terracotta and wood flooring throughout. Upgraded coo's kitchen with Jerusalem stone counters, stainless steel appliances, and a large walk-in pantry. 3 generously sized secondary bedrooms and a large master suite with French doors leading to the backyard. There is also ample space to store your RV. Every effort has been made to make the home environmentally safe and healthy including, but not limited to, magnesium board rather than drywall, which protects against mold and shields EMF's, shielding around the electricals and non-toxic chemicals used from the grout to paint to ducting.
Last Agent to Sell the Property
Douglas Elliman of California, Inc. License #01890062 Listed on: 07/11/2019

Home Details
Home Type
- Single Family
Est. Annual Taxes
- $12,296
Year Built
- Built in 1964
Lot Details
- 0.6 Acre Lot
- West Facing Home
- Fenced Yard
- Wrought Iron Fence
- Secluded Lot
- Corner Lot
- Rectangular Lot
- Sprinkler System
- Property is zoned RE-20
HOA Fees
- $8 Monthly HOA Fees
Parking
- 2 Car Garage
- Parking Storage or Cabinetry
- Single Garage Door
- Driveway
- On-Street Parking
- RV Access or Parking
Home Design
- Slab Foundation
- Concrete Roof
- Stucco
Interior Spaces
- 2,525 Sq Ft Home
- 1-Story Property
- Open Floorplan
- Bar
- Beamed Ceilings
- Cathedral Ceiling
- Gas Log Fireplace
- Double Pane Windows
- French Doors
- Family Room
- Living Room with Fireplace
- Dining Room with Fireplace
- Formal Dining Room
- Mountain Views
Kitchen
- Breakfast Area or Nook
- Walk-In Pantry
- Range
- Dishwasher
- Corian Countertops
Flooring
- Wood
- Carpet
- Ceramic Tile
Bedrooms and Bathrooms
- 4 Bedrooms
Home Security
- Carbon Monoxide Detectors
- Fire and Smoke Detector
Pool
- Heated In Ground Pool
- Heated Spa
- In Ground Spa
- Outdoor Pool
- Waterfall Pool Feature
Outdoor Features
- Covered patio or porch
- Fireplace in Patio
- Shed
Utilities
- Central Air
- Heating System Uses Natural Gas
- Furnace
- Sewer in Street
Listing and Financial Details
- Assessor Parcel Number 6630323015
Community Details
Overview
- Lynn Ranch Property Management Association
- Lynn Ranch 312 Subdivision
- Property managed by Lynn Ranch Property Management
- Greenbelt
Recreation
- Horse Trails
- Hiking Trails
Ownership History
Purchase Details
Home Financials for this Owner
Home Financials are based on the most recent Mortgage that was taken out on this home.Purchase Details
Home Financials for this Owner
Home Financials are based on the most recent Mortgage that was taken out on this home.Purchase Details
Home Financials for this Owner
Home Financials are based on the most recent Mortgage that was taken out on this home.Purchase Details
Home Financials for this Owner
Home Financials are based on the most recent Mortgage that was taken out on this home.Purchase Details
Similar Homes in the area
Home Values in the Area
Average Home Value in this Area
Purchase History
| Date | Type | Sale Price | Title Company |
|---|---|---|---|
| Warranty Deed | $1,050,000 | Fidelity National Title Co | |
| Grant Deed | $995,000 | Equity Title Los Angeles | |
| Individual Deed | $490,000 | Progressive Title Company | |
| Individual Deed | $366,000 | Investors Title Company | |
| Quit Claim Deed | -- | -- |
Mortgage History
| Date | Status | Loan Amount | Loan Type |
|---|---|---|---|
| Open | $100,000 | Credit Line Revolving | |
| Previous Owner | $840,000 | No Value Available | |
| Previous Owner | $557,925 | New Conventional | |
| Previous Owner | $560,000 | New Conventional | |
| Previous Owner | $417,000 | Unknown | |
| Previous Owner | $240,000 | Stand Alone Second | |
| Previous Owner | $200,000 | Credit Line Revolving | |
| Previous Owner | $545,000 | Unknown | |
| Previous Owner | $465,000 | Unknown | |
| Previous Owner | $392,000 | No Value Available | |
| Previous Owner | $260,000 | No Value Available |
Property History
| Date | Event | Price | Change | Sq Ft Price |
|---|---|---|---|---|
| 02/15/2024 02/15/24 | Rented | $6,950 | 0.0% | -- |
| 01/29/2024 01/29/24 | Price Changed | $6,950 | -7.3% | $3 / Sq Ft |
| 11/27/2023 11/27/23 | Price Changed | $7,500 | -4.5% | $3 / Sq Ft |
| 10/11/2023 10/11/23 | For Rent | $7,850 | 0.0% | -- |
| 12/03/2019 12/03/19 | Sold | $1,050,000 | 0.0% | $416 / Sq Ft |
| 11/03/2019 11/03/19 | Pending | -- | -- | -- |
| 07/11/2019 07/11/19 | For Sale | $1,050,000 | +5.5% | $416 / Sq Ft |
| 12/31/2013 12/31/13 | Sold | $995,000 | 0.0% | $394 / Sq Ft |
| 12/01/2013 12/01/13 | Pending | -- | -- | -- |
| 08/16/2013 08/16/13 | For Sale | $995,000 | -- | $394 / Sq Ft |
Tax History Compared to Growth
Tax History
| Year | Tax Paid | Tax Assessment Tax Assessment Total Assessment is a certain percentage of the fair market value that is determined by local assessors to be the total taxable value of land and additions on the property. | Land | Improvement |
|---|---|---|---|---|
| 2024 | $12,296 | $1,125,809 | $731,776 | $394,033 |
| 2023 | $11,957 | $1,103,735 | $717,428 | $386,307 |
| 2022 | $11,751 | $1,082,094 | $703,361 | $378,733 |
| 2021 | $11,627 | $1,060,877 | $689,570 | $371,307 |
| 2020 | $11,121 | $1,050,000 | $682,500 | $367,500 |
| 2019 | $11,421 | $1,093,417 | $745,063 | $348,354 |
| 2018 | $11,193 | $1,071,978 | $730,454 | $341,524 |
| 2017 | $10,976 | $1,050,960 | $716,132 | $334,828 |
| 2016 | $10,875 | $1,030,354 | $702,091 | $328,263 |
| 2015 | $10,684 | $1,014,879 | $691,546 | $323,333 |
| 2014 | $10,606 | $995,000 | $678,000 | $317,000 |
Agents Affiliated with this Home
-
Kristin Jaman

Seller's Agent in 2024
Kristin Jaman
Coldwell Banker Realty
(310) 801-1066
15 Total Sales
-
Luis Robledo
L
Seller's Agent in 2019
Luis Robledo
Douglas Elliman of California, Inc.
(805) 551-9784
37 Total Sales
-
Shelley Cole
S
Seller's Agent in 2013
Shelley Cole
Coldwell Banker Realty
(805) 559-7927
7 in this area
21 Total Sales
-
K
Buyer's Agent in 2013
Kathryn Neale
Century 21 All Pro
-
Kathryn Oppenheimer
K
Buyer's Agent in 2013
Kathryn Oppenheimer
Keller Williams Westlake Village
(805) 796-6339
17 Total Sales
Map
Source: Conejo Simi Moorpark Association of REALTORS®
MLS Number: 219008643
APN: 663-0-323-015
- 1342 Camino Magenta
- 758 Camino Dos Rios
- 1180 Calle Pecos
- 751 Lynnmere Dr
- 1229 Monte Sereno Dr
- 1202 Monte Sereno Dr
- 1542 Campbell Ave
- 1926 Calle Yucca
- 616 Knollview Ln
- 2028 Kirtland Cir
- 2038 Truett Cir
- 383 Thorpe Cir
- 1822 Calle Borrego
- 1487 Longridge Ct
- 813 Woodlawn Dr
- 603 Racquet Club Ln
- 1191 Calle Arroyo
- 1478 Oberlin Ave
- 685 Shadow Lake Dr
