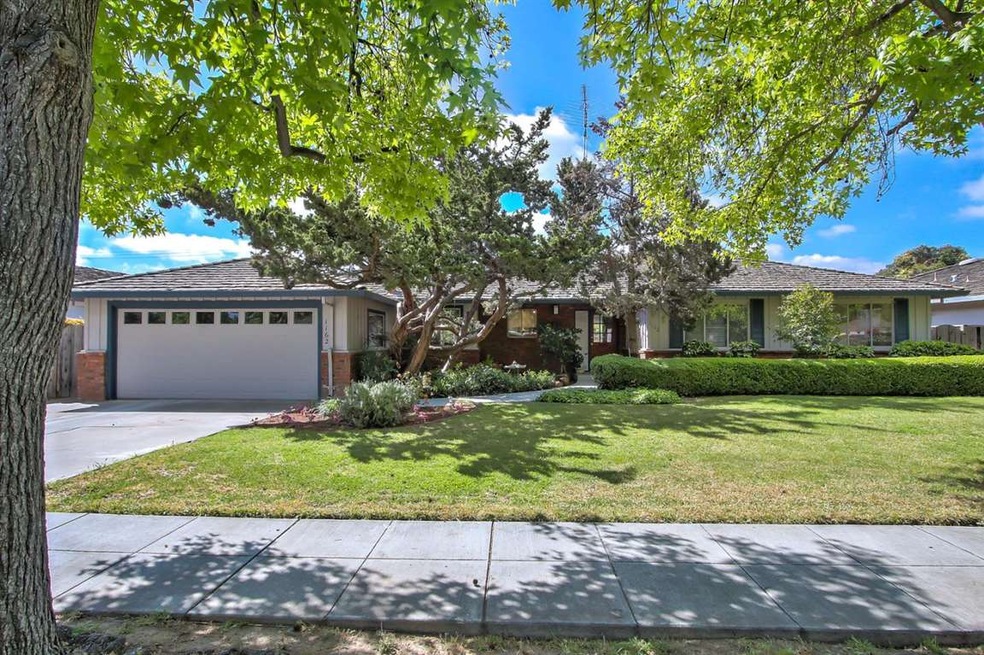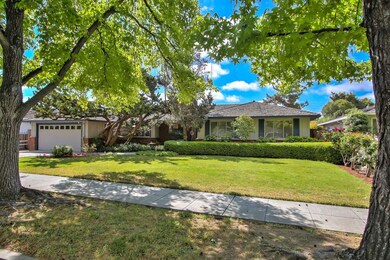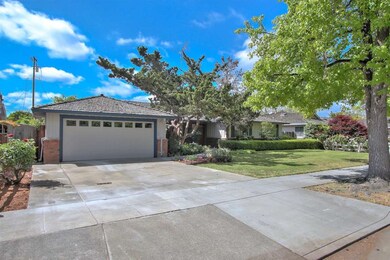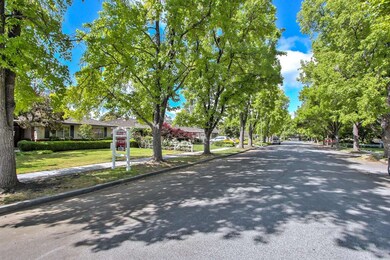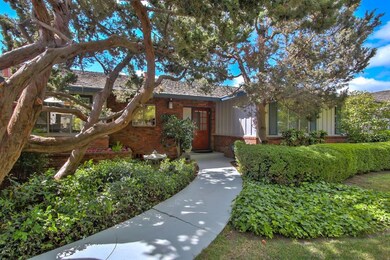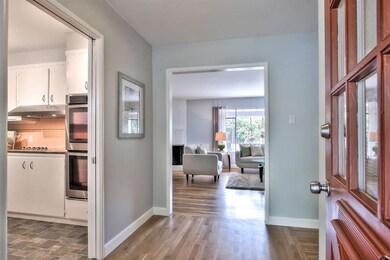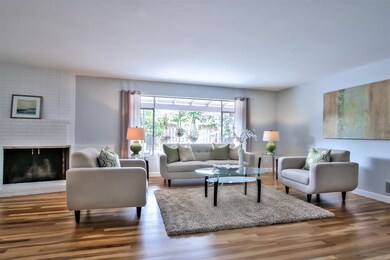
1162 Denise Way San Jose, CA 95125
Willow Glen South-Lincoln Glen NeighborhoodHighlights
- Primary Bedroom Suite
- Wood Flooring
- Breakfast Area or Nook
- Schallenberger Elementary School Rated A-
- Neighborhood Views
- Formal Dining Room
About This Home
As of June 2020Classic WG rancher on huge 9200 SF lot in great, family nbhd. Spacious and sunny flr-plan, newly-refinished, hrdwd flooring, fresh, interior paint & new, contemporary lighting. Home is move-in ready, yet offers endless remodel or expansion options. Large Kitchen features new, stainless appliances, abundant cabinetry, classic tile counters, new, vinyl flooring & cozy dining area. Elegant, Liv Rm w/wood-burning FP and adjacent, formal Dining Rm provide serene views of the bkyd & covered patio. Wood-paneled Fam Rm features vintage wet bar & sliding door access to the backyd. Separate bdrm wing includes mstr suite w/dual closets, ceiling fan & private bath; two additional, spacious bdrms & vintage-tiled, hall bath w/tub. Other amenities incl an inside laundry room & adjacent, half bath w/convenient, outside access, newer, forced air heating, high-effic water htr & attached 2-car garage. Existing shake roof being replaced w/new, 50-year, comp roof. Buyer opportunity to choose colors.
Last Agent to Sell the Property
Joseph Wilson
Intero Real Estate Services License #01207932 Listed on: 05/09/2018

Home Details
Home Type
- Single Family
Est. Annual Taxes
- $22,821
Year Built
- Built in 1955
Lot Details
- 9,235 Sq Ft Lot
- North Facing Home
- Wood Fence
- Level Lot
- Back Yard Fenced
- Zoning described as R1-8
Parking
- 2 Car Garage
- Garage Door Opener
Home Design
- Pillar, Post or Pier Foundation
- Wood Frame Construction
- Ceiling Insulation
- Composition Roof
- Concrete Perimeter Foundation
Interior Spaces
- 2,268 Sq Ft Home
- 1-Story Property
- Wood Burning Fireplace
- Separate Family Room
- Living Room with Fireplace
- Formal Dining Room
- Neighborhood Views
Kitchen
- Breakfast Area or Nook
- Eat-In Kitchen
- Built-In Oven
- Electric Cooktop
- Range Hood
- Dishwasher
- Tile Countertops
- Disposal
Flooring
- Wood
- Tile
- Vinyl
Bedrooms and Bathrooms
- 3 Bedrooms
- Primary Bedroom Suite
- Bathtub with Shower
- Bathtub Includes Tile Surround
- Walk-in Shower
Laundry
- Laundry Room
- Dryer
- Washer
- Laundry Tub
Outdoor Features
- Balcony
Utilities
- Forced Air Heating System
- 220 Volts
- Cable TV Available
Listing and Financial Details
- Assessor Parcel Number 439-37-043
Ownership History
Purchase Details
Home Financials for this Owner
Home Financials are based on the most recent Mortgage that was taken out on this home.Purchase Details
Home Financials for this Owner
Home Financials are based on the most recent Mortgage that was taken out on this home.Purchase Details
Home Financials for this Owner
Home Financials are based on the most recent Mortgage that was taken out on this home.Purchase Details
Home Financials for this Owner
Home Financials are based on the most recent Mortgage that was taken out on this home.Purchase Details
Purchase Details
Home Financials for this Owner
Home Financials are based on the most recent Mortgage that was taken out on this home.Purchase Details
Home Financials for this Owner
Home Financials are based on the most recent Mortgage that was taken out on this home.Similar Homes in San Jose, CA
Home Values in the Area
Average Home Value in this Area
Purchase History
| Date | Type | Sale Price | Title Company |
|---|---|---|---|
| Grant Deed | $1,719,000 | Fidelity National Title Co | |
| Grant Deed | -- | Fidelity National Title Co | |
| Grant Deed | $1,831,000 | Chicago Title Co | |
| Interfamily Deed Transfer | -- | Accommodation | |
| Interfamily Deed Transfer | -- | Fidelity National Title Co | |
| Interfamily Deed Transfer | -- | None Available | |
| Interfamily Deed Transfer | -- | Chicago Title | |
| Grant Deed | $335,000 | First American Title Guarant |
Mortgage History
| Date | Status | Loan Amount | Loan Type |
|---|---|---|---|
| Open | $350,000 | FHA | |
| Open | $1,030,000 | New Conventional | |
| Previous Owner | $731,000 | New Conventional | |
| Previous Owner | $800,000 | New Conventional | |
| Previous Owner | $585,000 | Negative Amortization | |
| Previous Owner | $375,000 | Stand Alone First | |
| Previous Owner | $225,000 | Credit Line Revolving | |
| Previous Owner | $300,000 | No Value Available | |
| Previous Owner | $20,000 | Credit Line Revolving | |
| Previous Owner | $301,500 | No Value Available |
Property History
| Date | Event | Price | Change | Sq Ft Price |
|---|---|---|---|---|
| 06/19/2020 06/19/20 | Sold | $1,719,000 | -3.9% | $758 / Sq Ft |
| 05/25/2020 05/25/20 | Pending | -- | -- | -- |
| 04/16/2020 04/16/20 | For Sale | $1,789,000 | -2.3% | $789 / Sq Ft |
| 06/06/2018 06/06/18 | Sold | $1,831,000 | +14.4% | $807 / Sq Ft |
| 05/16/2018 05/16/18 | Pending | -- | -- | -- |
| 05/09/2018 05/09/18 | Price Changed | $1,599,960 | 0.0% | $705 / Sq Ft |
| 05/09/2018 05/09/18 | For Sale | $1,599,950 | -- | $705 / Sq Ft |
Tax History Compared to Growth
Tax History
| Year | Tax Paid | Tax Assessment Tax Assessment Total Assessment is a certain percentage of the fair market value that is determined by local assessors to be the total taxable value of land and additions on the property. | Land | Improvement |
|---|---|---|---|---|
| 2024 | $22,821 | $1,843,112 | $1,501,081 | $342,031 |
| 2023 | $22,430 | $1,806,974 | $1,471,649 | $335,325 |
| 2022 | $22,226 | $1,771,544 | $1,442,794 | $328,750 |
| 2021 | $21,829 | $1,736,808 | $1,414,504 | $322,304 |
| 2020 | $23,470 | $1,904,972 | $1,456,560 | $448,412 |
| 2019 | $23,000 | $1,867,620 | $1,428,000 | $439,620 |
| 2018 | $7,924 | $500,401 | $298,750 | $201,651 |
| 2017 | $7,835 | $490,591 | $292,893 | $197,698 |
| 2016 | $6,873 | $480,972 | $287,150 | $193,822 |
| 2015 | $6,820 | $473,748 | $282,837 | $190,911 |
| 2014 | $6,323 | $464,469 | $277,297 | $187,172 |
Agents Affiliated with this Home
-

Seller's Agent in 2020
Gina Marciano
Coldwell Banker Realty
(408) 445-7176
12 in this area
116 Total Sales
-
Y
Buyer's Agent in 2020
Yevgeniy Zinchik
Compass
-

Seller's Agent in 2018
Joseph Wilson
Intero Real Estate Services
(408) 315-4579
-
Julie Wyss

Buyer's Agent in 2018
Julie Wyss
KW Bay Area Estates
(408) 687-2026
6 in this area
295 Total Sales
Map
Source: MLSListings
MLS Number: ML81704692
APN: 439-37-043
- 2590 Gerald Way
- 2763 Gardendale Dr
- 2794 Gardendale Dr
- 2557 Cottle Ave
- 2991 Gardendale Dr
- 1206 Foxworthy Ave
- 3004 Vistamont Dr
- 2350 Cottle Ave
- 1264 Sierra Mar Dr
- 1253 Redcliff Dr
- 907 Redbird Dr
- 2781 Cherry Ave
- 967 Nattinger Way Unit 89
- 955 Nattinger Way
- 1340 Sierra Mar Dr
- 1256 Hillsdale Ave
- 1450 Darlene Ave
- 3118 Jenkins Ave
- 2247 Westgate Ave
- 2467 Nightingale Dr
