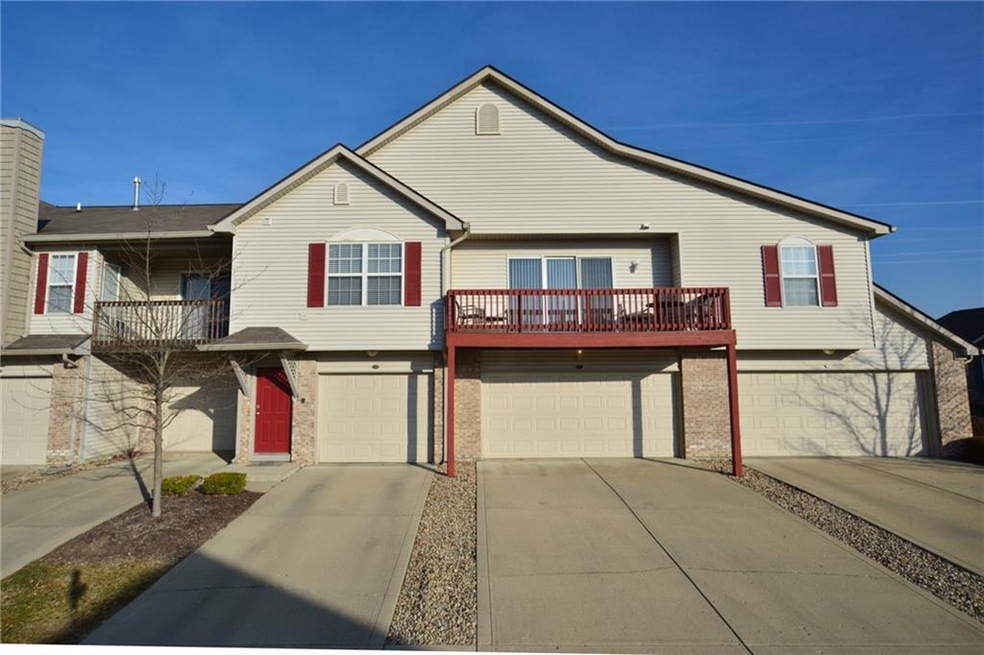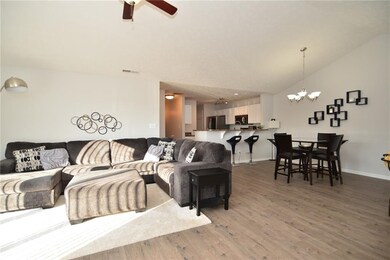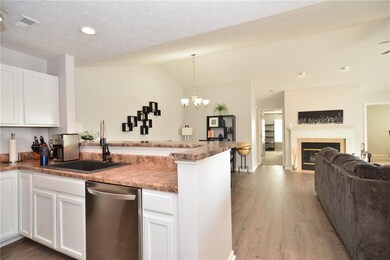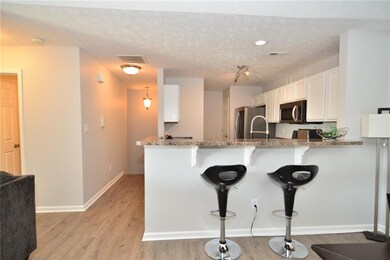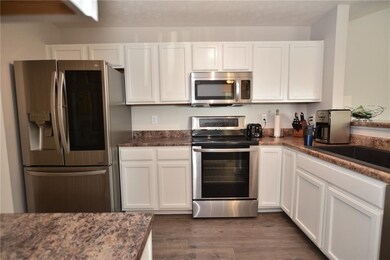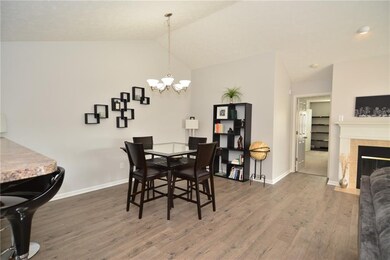
1162 Thistlewood Way Plainfield, IN 46168
Highlights
- Traditional Architecture
- Balcony
- 1-Story Property
- Van Buren Elementary School Rated A
- 2 Car Attached Garage
- Forced Air Heating and Cooling System
About This Home
As of January 2021You will think this Plainfield Condo is brand new, 3 Bedroom, 2 Bath spacious open floorplan with cathedral ceilings. Home has quite a few updates including: new Flooring Throughout, kitchen updated, LG stainless steel appliances, HVAC, and so much More! home offers an Oversized 2 car garage with Additional Storage! All Appliances including new Washer and Dryer are INCLUDED. This Home checks all the boxes, don't miss out on this one!
Last Agent to Sell the Property
Carpenter, REALTORS® License #RB14031716 Listed on: 12/11/2020

Property Details
Home Type
- Condominium
Est. Annual Taxes
- $762
Year Built
- Built in 2005
Parking
- 2 Car Attached Garage
- Driveway
Home Design
- Traditional Architecture
- Slab Foundation
- Vinyl Construction Material
Interior Spaces
- 1,468 Sq Ft Home
- 1-Story Property
- Living Room with Fireplace
- Combination Dining and Living Room
- Laundry on upper level
Bedrooms and Bathrooms
- 3 Bedrooms
- 2 Full Bathrooms
Outdoor Features
- Balcony
Utilities
- Forced Air Heating and Cooling System
- Heating System Uses Gas
- Gas Water Heater
Community Details
- Association fees include home owners lawncare maintenance grounds
- Blackthorne Subdivision
- Property managed by Community Mngmt Services INC
- The community has rules related to covenants, conditions, and restrictions
Listing and Financial Details
- Assessor Parcel Number 321026502005000012
Ownership History
Purchase Details
Home Financials for this Owner
Home Financials are based on the most recent Mortgage that was taken out on this home.Purchase Details
Purchase Details
Home Financials for this Owner
Home Financials are based on the most recent Mortgage that was taken out on this home.Purchase Details
Purchase Details
Home Financials for this Owner
Home Financials are based on the most recent Mortgage that was taken out on this home.Similar Home in Plainfield, IN
Home Values in the Area
Average Home Value in this Area
Purchase History
| Date | Type | Sale Price | Title Company |
|---|---|---|---|
| Warranty Deed | $168,500 | None Available | |
| Interfamily Deed Transfer | -- | -- | |
| Corporate Deed | -- | Total Title | |
| Sheriffs Deed | $84,000 | None Available | |
| Warranty Deed | -- | None Available |
Mortgage History
| Date | Status | Loan Amount | Loan Type |
|---|---|---|---|
| Open | $134,800 | New Conventional | |
| Previous Owner | $74,955 | New Conventional | |
| Previous Owner | $139,700 | New Conventional | |
| Previous Owner | $141,000 | New Conventional |
Property History
| Date | Event | Price | Change | Sq Ft Price |
|---|---|---|---|---|
| 01/15/2021 01/15/21 | Sold | $168,500 | 0.0% | $115 / Sq Ft |
| 12/12/2020 12/12/20 | Pending | -- | -- | -- |
| 12/11/2020 12/11/20 | For Sale | $168,500 | +113.6% | $115 / Sq Ft |
| 12/27/2012 12/27/12 | Sold | $78,900 | 0.0% | $54 / Sq Ft |
| 11/09/2012 11/09/12 | Pending | -- | -- | -- |
| 08/22/2012 08/22/12 | For Sale | $78,900 | -- | $54 / Sq Ft |
Tax History Compared to Growth
Tax History
| Year | Tax Paid | Tax Assessment Tax Assessment Total Assessment is a certain percentage of the fair market value that is determined by local assessors to be the total taxable value of land and additions on the property. | Land | Improvement |
|---|---|---|---|---|
| 2024 | $1,468 | $177,900 | $26,700 | $151,200 |
| 2023 | $1,367 | $170,800 | $25,400 | $145,400 |
| 2022 | $1,415 | $164,600 | $24,200 | $140,400 |
| 2021 | $1,052 | $133,200 | $24,200 | $109,000 |
| 2020 | $887 | $119,900 | $24,200 | $95,700 |
| 2019 | $762 | $110,800 | $22,300 | $88,500 |
| 2018 | $763 | $109,100 | $22,300 | $86,800 |
| 2017 | $747 | $105,200 | $22,000 | $83,200 |
| 2016 | $699 | $101,800 | $22,000 | $79,800 |
| 2014 | $424 | $80,300 | $17,100 | $63,200 |
Agents Affiliated with this Home
-
Jeana Culp

Seller's Agent in 2021
Jeana Culp
Carpenter, REALTORS®
(317) 679-1183
7 in this area
70 Total Sales
-
Mary Jane Murray
M
Seller's Agent in 2012
Mary Jane Murray
Carpenter, REALTORS®
70 Total Sales
-
Cali Bridges

Seller Co-Listing Agent in 2012
Cali Bridges
Carpenter, REALTORS®
(800) 630-1727
192 Total Sales
-
S
Buyer's Agent in 2012
Samuel Penrod
@properties
Map
Source: MIBOR Broker Listing Cooperative®
MLS Number: MBR21756568
APN: 32-10-26-502-005.000-012
- 1158 Thistlewood Way
- 1223 Blackthorne Trail S
- 1139 Fernwood Way
- 1035 White Oak Dr
- 518 N Carr Rd
- 2923 Colony Lake Dr W
- 416 Linden Ln
- 2856 Colony Lake Dr E
- 1505 E Main St
- 7657 Wheelwright Ct
- 2859 Dursillas Dr
- 504 Magnolia Dr
- 303 Duffey St
- 210 Kentucky Ave
- 2659 Dorset Dr
- 2734 Chalbury Dr
- 2900 Blazing Star Dr
- 2000 Hawthorne Dr
- 7236 Sheaf Ct
- 2825 S State Road 267
