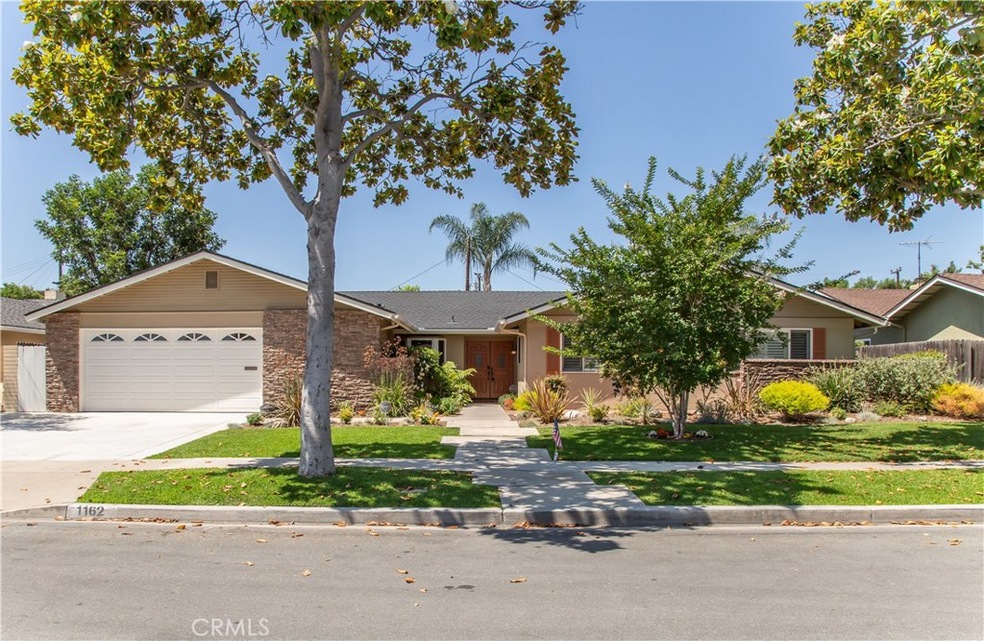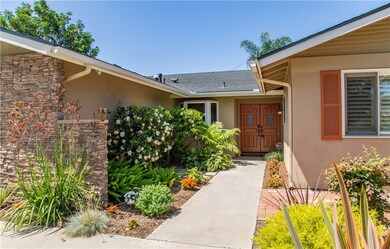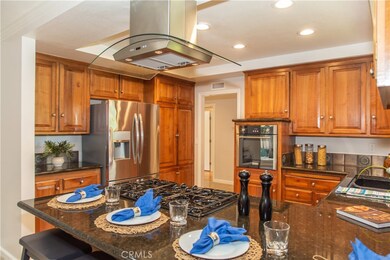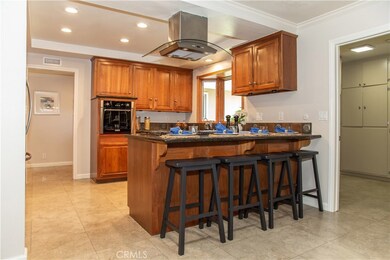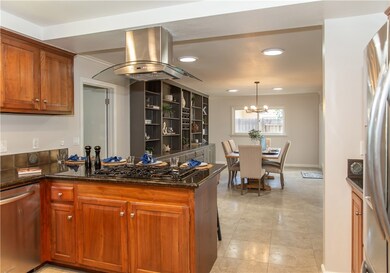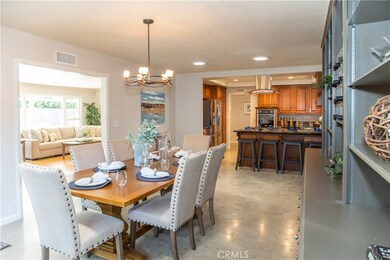
1162 Tiki Ln Tustin, CA 92780
Estimated Value: $1,448,000 - $1,616,311
Highlights
- Heated In Ground Pool
- Updated Kitchen
- Pool View
- Primary Bedroom Suite
- Wood Flooring
- Granite Countertops
About This Home
As of August 2019Beautifully Remodeled Tustin Pool & Spa Home on a 10,000 Square Foot Lot! Three En Suites! Fantastic Location! Great Curb Appeal with Stack Rock Highlights, Custom Hardscape, Lush Colorful Landscape and New Dimensional Roof! Inviting Double Door Atrium Formal Entry! Spacious “Pool View” Living Room with Wall-To-Wall Windows, Distinctive Fireplace with Raised Hearth and Custom Cabinets! Remodeled Gourmet Kitchen with Granite Counters & Breakfast Bar for 4, Quality Cherry Wood Cabinets, Bay Window, Stainless Appliances including the Refrigerator! Spacious Casual/Formal Dining Room with Custom “Wall-To-Wall” Wall Unit! Elegant “Pool View” Master Suite with Bay Windows, Large “Organized” Walk-In Wardrobe, Remodeled Luxurious Master Bath With Soaking Tub, Separate Oversized Shower, and Mini Office! Remodeled Guest Bathroom with Convenient Access From the Backyard! 2nd Bedroom with Mirrored Wardrobe and French Sliders to Gorgeous Backyard! 3rd Bedroom En Suite with Mirrored Wardrobe, and Oversized Seated Shower! Fourth Bedroom En Suite with Retreat and Seated Shower! Separate Laundry Room with Wall-To-Wall Cabinets! Generous Use of Expensive Plantation Shutters and Crown Moulding Throughout! Spectacular Backyard Designed for Maximum Family Enjoyment and Entertaining! Impressive River Rock Water Feature Flows to Spa and Pool! Lounge Under the “Spa-Side” Shade Tree, Or Sun in the Expansive Patio! Prepare Meals and Serve Drinks From Your Pool Side Barbecue Island and Wet Bar!
Last Listed By
Team Chamberlain Realty Exe. License #00762670 Listed on: 07/04/2019

Home Details
Home Type
- Single Family
Est. Annual Taxes
- $11,371
Year Built
- Built in 1963 | Remodeled
Lot Details
- 10,000 Sq Ft Lot
- Wood Fence
- Landscaped
- Front and Back Yard Sprinklers
- Lawn
- Back and Front Yard
Parking
- 2 Car Direct Access Garage
- Parking Available
- Front Facing Garage
- Driveway
Home Design
- Turnkey
- Additions or Alterations
- Composition Roof
- Stone Veneer
- Stucco
Interior Spaces
- 2,487 Sq Ft Home
- 1-Story Property
- Built-In Features
- Ceiling Fan
- Recessed Lighting
- Double Door Entry
- Family Room Off Kitchen
- Living Room with Fireplace
- Dining Room
- Pool Views
Kitchen
- Updated Kitchen
- Breakfast Bar
- Self-Cleaning Oven
- Gas Cooktop
- Dishwasher
- Granite Countertops
- Disposal
Flooring
- Wood
- Stone
Bedrooms and Bathrooms
- 4 Main Level Bedrooms
- Primary Bedroom Suite
- Walk-In Closet
- Remodeled Bathroom
- Quartz Bathroom Countertops
- Soaking Tub
- Separate Shower
- Exhaust Fan In Bathroom
Laundry
- Laundry Room
- Washer and Gas Dryer Hookup
Home Security
- Carbon Monoxide Detectors
- Fire and Smoke Detector
Pool
- Heated In Ground Pool
- In Ground Spa
- Gunite Pool
- Gunite Spa
Outdoor Features
- Covered patio or porch
- Exterior Lighting
- Shed
Location
- Suburban Location
Schools
- Benson Elementary School
- Tustin High School
Utilities
- Forced Air Heating and Cooling System
- Natural Gas Connected
Community Details
- No Home Owners Association
Listing and Financial Details
- Tax Lot 31
- Tax Tract Number 4494
- Assessor Parcel Number 50013202
Ownership History
Purchase Details
Purchase Details
Home Financials for this Owner
Home Financials are based on the most recent Mortgage that was taken out on this home.Purchase Details
Home Financials for this Owner
Home Financials are based on the most recent Mortgage that was taken out on this home.Purchase Details
Home Financials for this Owner
Home Financials are based on the most recent Mortgage that was taken out on this home.Purchase Details
Home Financials for this Owner
Home Financials are based on the most recent Mortgage that was taken out on this home.Purchase Details
Similar Homes in the area
Home Values in the Area
Average Home Value in this Area
Purchase History
| Date | Buyer | Sale Price | Title Company |
|---|---|---|---|
| Thakore Devanshu H | -- | None Available | |
| Thakore Devanshu | $950,000 | Orange Coast Ttl Co Of Socal | |
| Engstrom Kurt A | -- | First American Title Company | |
| Engstrom Kurt A | $670,000 | Chicago Title Company | |
| Villegas Richard L | $545,000 | Southland Title Corporation | |
| Blitch Michael B | -- | -- |
Mortgage History
| Date | Status | Borrower | Loan Amount |
|---|---|---|---|
| Open | Thakore Devanshu | $650,000 | |
| Previous Owner | Engstrom Kurt A | $632,000 | |
| Previous Owner | Engstrom Kurt A | $653,015 | |
| Previous Owner | Villegas Richard L | $399,000 | |
| Previous Owner | Villegas Richard L | $45,000 | |
| Previous Owner | Villegas Richard L | $420,000 | |
| Previous Owner | Villegas Richard L | $415,000 | |
| Previous Owner | Blitch Michael B | $275,000 |
Property History
| Date | Event | Price | Change | Sq Ft Price |
|---|---|---|---|---|
| 08/06/2019 08/06/19 | Sold | $950,000 | +1.6% | $382 / Sq Ft |
| 07/04/2019 07/04/19 | For Sale | $935,000 | -- | $376 / Sq Ft |
Tax History Compared to Growth
Tax History
| Year | Tax Paid | Tax Assessment Tax Assessment Total Assessment is a certain percentage of the fair market value that is determined by local assessors to be the total taxable value of land and additions on the property. | Land | Improvement |
|---|---|---|---|---|
| 2024 | $11,371 | $1,018,590 | $803,409 | $215,181 |
| 2023 | $11,105 | $998,618 | $787,656 | $210,962 |
| 2022 | $10,951 | $979,038 | $772,212 | $206,826 |
| 2021 | $10,729 | $959,842 | $757,071 | $202,771 |
| 2020 | $10,675 | $950,000 | $749,308 | $200,692 |
| 2019 | $8,605 | $769,495 | $567,772 | $201,723 |
| 2018 | $8,463 | $754,407 | $556,639 | $197,768 |
| 2017 | $8,313 | $739,615 | $545,724 | $193,891 |
| 2016 | $8,163 | $725,113 | $535,023 | $190,090 |
| 2015 | $8,201 | $714,222 | $526,987 | $187,235 |
| 2014 | $7,988 | $700,232 | $516,664 | $183,568 |
Agents Affiliated with this Home
-
Dave Chamberlain

Seller's Agent in 2019
Dave Chamberlain
Realty Executives
(714) 875-5336
156 Total Sales
-
C
Buyer's Agent in 2019
Christopher Bistolas
Redfin
(714) 833-9392
Map
Source: California Regional Multiple Listing Service (CRMLS)
MLS Number: PW19158276
APN: 500-132-02
- 1107 E 1st St
- 13381 Del Cerro Dr
- 1121 E 1st St
- 1121 Packers Cir Unit 57
- 1111 Packers Cir Unit 27
- 13631 Utt Dr
- 13421 Epping Way
- 13511 Epping Way
- 1102 San Juan St Unit B
- 1621 Bryan Ave
- 1292 Tiffany Place
- 1032 Bonita St
- 14691 Leon Place
- 13181 Dean St
- 12842 Elizabeth Way
- 1361 Kenneth Dr
- 119 Jessup Way
- 123 Jessup Way
- 185 Lockwood Park Place
- 1642 Tiffany Place
- 1162 Tiki Ln
- 1182 Tiki Ln
- 1152 Tiki Ln
- 0 Newport Ave Unit S531428
- 161 E Main St
- 39318103 Barrett Lane Private Dr
- 0 E Santa Clara(call Agent) Unit CC75515
- 0 Olive Unit S697188
- 39318103 Barrett Private Ln
- 0 Newport Cowan Hights Unit PW15153424
- 13422 Elizabeth Way
- 1202 Tiki Ln
- 13421 Cindy Ln
- 1161 Letty Ln
- 1161 Tiki Ln
- 1181 Letty Ln
- 1181 Tiki Ln
- 1151 Letty Ln
- 1151 Tiki Ln
- 1191 Tiki Ln
