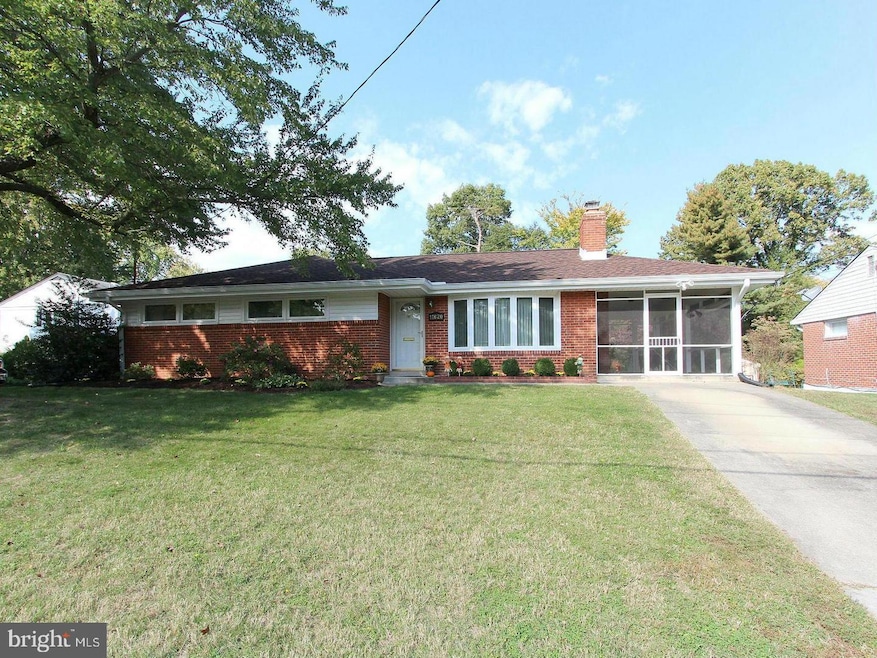
11620 35th Place Beltsville, MD 20705
Estimated payment $3,389/month
Highlights
- Traditional Floor Plan
- 1 Fireplace
- Country Kitchen
- Rambler Architecture
- No HOA
- Double Pane Windows
About This Home
**Welcome to Birmingham Estates!**
Discover timeless charm in this classic **Brick Rambler**, nestled in one of the area’s most sought-after neighborhoods. Step inside to gleaming **hardwood floors** and a **sun-drenched living room** anchored by a cozy **wood-burning fireplace**—perfect for relaxing evenings or hosting guests.
The kitchen features **modern appliances** and a functional layout, ready for everyday living or culinary inspiration. The spacious **walk-out basement** offers incredible flexibility with its **private entrance, abundant natural light**, and room to expand—ideal for a home office, guest suite, or entertainment space.
**Prime location** just minutes from I-495, I-95, and major commuting routes. Enjoy effortless access to shops, restaurants, scenic parks, and more—everything you need is at your fingertips.
This home combines classic character with everyday convenience. Make it yours!
Home Details
Home Type
- Single Family
Est. Annual Taxes
- $5,766
Year Built
- Built in 1955
Lot Details
- 10,098 Sq Ft Lot
- Property is zoned RR
Home Design
- Rambler Architecture
- Brick Exterior Construction
- Permanent Foundation
- Shingle Roof
Interior Spaces
- Property has 2 Levels
- Traditional Floor Plan
- 1 Fireplace
- Double Pane Windows
- Dining Area
- Basement
Kitchen
- Country Kitchen
- Stove
- Dishwasher
- Disposal
Bedrooms and Bathrooms
Laundry
- Dryer
- Washer
Parking
- On-Street Parking
- Off-Street Parking
Outdoor Features
- Shed
Utilities
- Central Air
- Heating System Uses Oil
- Heat Pump System
- Electric Water Heater
Community Details
- No Home Owners Association
- Birmingham Estates Subdivision
Listing and Financial Details
- Coming Soon on 7/30/25
- Tax Lot 17
- Assessor Parcel Number 17010073957
Map
Home Values in the Area
Average Home Value in this Area
Tax History
| Year | Tax Paid | Tax Assessment Tax Assessment Total Assessment is a certain percentage of the fair market value that is determined by local assessors to be the total taxable value of land and additions on the property. | Land | Improvement |
|---|---|---|---|---|
| 2024 | $5,647 | $388,067 | $0 | $0 |
| 2023 | $5,412 | $360,133 | $0 | $0 |
| 2022 | $5,121 | $332,200 | $101,200 | $231,000 |
| 2021 | $4,957 | $328,833 | $0 | $0 |
| 2020 | $4,911 | $325,467 | $0 | $0 |
| 2019 | $4,837 | $322,100 | $100,600 | $221,500 |
| 2018 | $4,636 | $297,833 | $0 | $0 |
| 2017 | $4,463 | $273,567 | $0 | $0 |
| 2016 | -- | $249,300 | $0 | $0 |
| 2015 | $3,126 | $242,267 | $0 | $0 |
| 2014 | $3,126 | $235,233 | $0 | $0 |
Property History
| Date | Event | Price | Change | Sq Ft Price |
|---|---|---|---|---|
| 12/12/2016 12/12/16 | Sold | $332,500 | +0.9% | $282 / Sq Ft |
| 10/31/2016 10/31/16 | Pending | -- | -- | -- |
| 10/20/2016 10/20/16 | For Sale | $329,500 | -- | $280 / Sq Ft |
Purchase History
| Date | Type | Sale Price | Title Company |
|---|---|---|---|
| Interfamily Deed Transfer | $332,500 | Jdm Title Llc |
Mortgage History
| Date | Status | Loan Amount | Loan Type |
|---|---|---|---|
| Closed | $6,231 | FHA | |
| Closed | $10,029 | New Conventional | |
| Closed | $15,519 | New Conventional | |
| Closed | $311,387 | FHA | |
| Closed | $326,477 | FHA |
Similar Homes in Beltsville, MD
Source: Bright MLS
MLS Number: MDPG2160014
APN: 01-0073957
- 4504 Yates Rd
- 11710 Emack Rd
- 11709 Emack Rd
- 4701 Marie St
- 4506 Broad Blvd
- 11809 Wandering Oak Way
- 4521 Naples Ave
- 4901 Denim Rd
- 11714 Heartwood Dr
- Lots 45-47 Rinard Ave
- 3512 Susquehanna Dr
- 4401 Franklin Terrace
- 13110 Flint Rock Dr
- 12201 Beltsville Dr
- Lots 50-52 Rinard Ave
- Lots 6,7 Rinard Ave
- Lots 48-50 Rinard Ave
- 4823 Lexington Ave
- 4811 Howard Ave
- 12103 Franklin St
- 4701 Marie St
- 11932 Twinlakes Dr
- 3905 Stoconga Dr
- 4917 Manheim Ave
- 4920 Daisey Creek Terrace
- 4708 Sellman Rd
- 3598 Powder Mill Rd
- 4503 Romlon St Unit 102
- 10401 46th Ave
- 12937 Big Horn Dr
- 11324 Cherry Hill Rd Unit 201
- 11322 Cherry Hill Rd Unit 2-P10
- 11332 Cherry Hill Rd Unit 2-K30
- 3100 Fairland Rd
- 11380 Cherry Hill Rd Unit 1K302
- 4413 Medallion Dr
- 4415 Medallion Dr
- 11216 Cherry Hill Rd Unit Cherry Hill Rd Condo
- 11360 Cherry Hill Rd Unit 1YOU3
- 13033 Rhapsody Ln Unit BASEMENT
