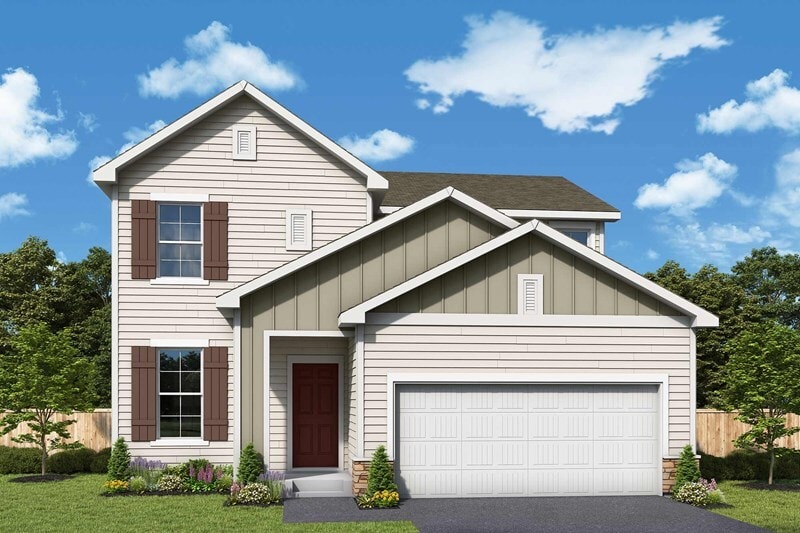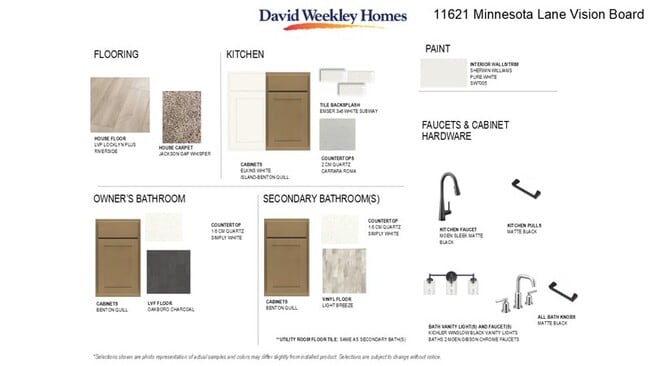
11621 Minnesota Ln N Dayton, MN 55369
Brayburn Trails - East - The Garden CollectionEstimated payment $3,245/month
Highlights
- New Construction
- Views Throughout Community
- Park
- Dayton Elementary School Rated A-
- Community Playground
- Trails
About This Home
The McBee offers the perfect blend of comfort, space, and style with up to 2,830 square feet of thoughtfully designed living. This versatile floor plan features 4 to 5 spacious bedrooms, 2 to 3 full baths, and a convenient main-floor half bath. A private study on the main floor makes working from home easy, while the open-concept design and plentiful windows fill the home with natural light. The luxurious Owner's Retreat includes a generous walk-in closet, and flexible 2- to 3-car garage options provide ample room for vehicles, storage, or hobbies. The McBee is ideal for those who love adaptable living in a bright, inviting space. Call or chat with the David Weekley Homes at Brayburn Trails Team to begin your #LivingWeekley adventure with this new home in Dayton, MN.
Builder Incentives
2.99% in the First Year on Select Move-In Ready Homes in Minneapolis*. Offer valid August, 5, 2025 to November, 26, 2025.
Up to $40,000 in savings*. Offer valid October, 1, 2025 to January, 1, 2026.
Sales Office
| Monday |
11:00 AM - 6:00 PM
|
| Tuesday |
11:00 AM - 6:00 PM
|
| Wednesday |
11:00 AM - 6:00 PM
|
| Thursday |
11:00 AM - 6:00 PM
|
| Friday |
11:00 AM - 6:00 PM
|
| Saturday |
11:00 AM - 6:00 PM
|
| Sunday |
12:00 PM - 6:00 PM
|
Home Details
Home Type
- Single Family
Parking
- 2 Car Garage
Home Design
- New Construction
Interior Spaces
- 2-Story Property
- Basement
Bedrooms and Bathrooms
- 4 Bedrooms
Community Details
Overview
- Views Throughout Community
- Pond in Community
Recreation
- Community Playground
- Park
- Trails
Map
Other Move In Ready Homes in Brayburn Trails - East - The Garden Collection
About the Builder
- Brayburn Trails - The Reserve
- Brayburn Trails - East The Park Collection
- Brayburn Trails - East - The Garden Collection
- 15650 112th Ave N
- Sundance Greens
- 11290 Niagara Ln N
- Sundance Greens
- 15541 111th Ave N
- 15531 111th Ave N
- DCM Farms
- 15440 110th Ave N
- 15350 110th Ave N
- Sundance Greens - Landmark Collection
- 15261 110th Ave N
- 15171 110th Ave N
- 15161 110th Ave N
- 11158 Kingsview Ln N
- DCM Farms - Landmark Collection
- DCM Farms - Venture Collection
- 15465 112th Ave N

