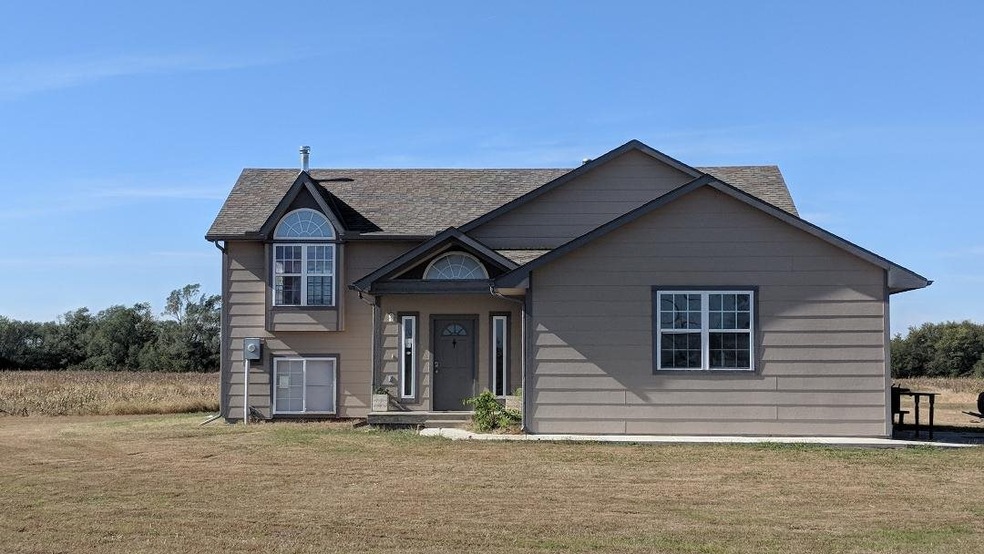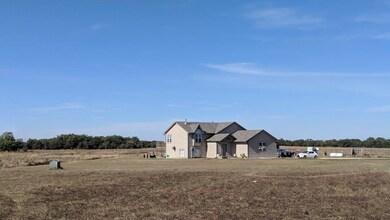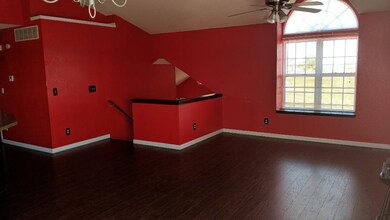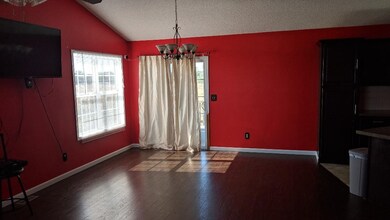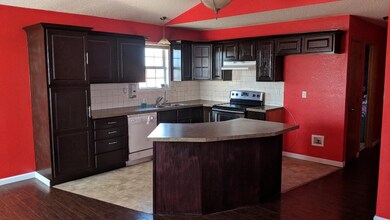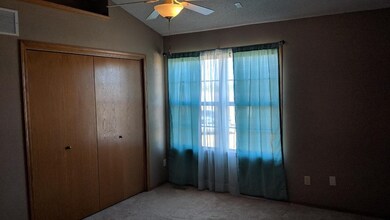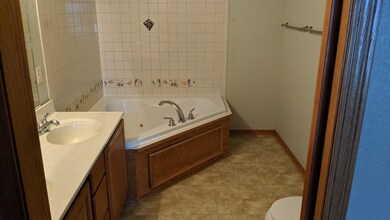
11621 S 159th St E Mulvane, KS 67110
Highlights
- 39.69 Acre Lot
- Contemporary Architecture
- 2 Car Attached Garage
- Deck
- Vaulted Ceiling
- En-Suite Primary Bedroom
About This Home
As of February 2020Great Deal!! Almost 40acres!! Home was built in 2006. Owner's job just got relocated and was forced to move. Owner just installed brand new air conditioner, new furnace, new hot water tank, new $8000 water filtration system, new electrical panel, new carpet was put in last year, new exterior paint and siding. Propane tank was just filled up.
Last Agent to Sell the Property
Titan Realty License #00216615 Listed on: 10/11/2019

Home Details
Home Type
- Single Family
Est. Annual Taxes
- $2,835
Year Built
- Built in 2006
Lot Details
- 39.69 Acre Lot
- Irregular Lot
Parking
- 2 Car Attached Garage
Home Design
- Contemporary Architecture
- Bi-Level Home
- Frame Construction
- Composition Roof
Interior Spaces
- Vaulted Ceiling
- Ceiling Fan
- Combination Dining and Living Room
Kitchen
- Oven or Range
- Dishwasher
- Kitchen Island
Bedrooms and Bathrooms
- 4 Bedrooms
- En-Suite Primary Bedroom
Laundry
- Laundry on lower level
- 220 Volts In Laundry
Finished Basement
- Walk-Out Basement
- Basement Fills Entire Space Under The House
- Bedroom in Basement
Outdoor Features
- Deck
- Rain Gutters
Schools
- Mulvane/Munson Elementary School
- Mulvane Middle School
- Mulvane High School
Utilities
- Forced Air Heating and Cooling System
- Propane
- Private Water Source
- Lagoon System
Community Details
- None Listed On Tax Record Subdivision
Listing and Financial Details
- Assessor Parcel Number 20173-237-36-0-41-00-001.00
Ownership History
Purchase Details
Home Financials for this Owner
Home Financials are based on the most recent Mortgage that was taken out on this home.Purchase Details
Home Financials for this Owner
Home Financials are based on the most recent Mortgage that was taken out on this home.Similar Homes in Mulvane, KS
Home Values in the Area
Average Home Value in this Area
Purchase History
| Date | Type | Sale Price | Title Company |
|---|---|---|---|
| Warranty Deed | -- | Security 1St Title | |
| Special Warranty Deed | $219,000 | None Available |
Mortgage History
| Date | Status | Loan Amount | Loan Type |
|---|---|---|---|
| Open | $283,572 | FHA | |
| Closed | $284,747 | FHA | |
| Previous Owner | $247,778 | FHA | |
| Previous Owner | $191,450 | New Conventional |
Property History
| Date | Event | Price | Change | Sq Ft Price |
|---|---|---|---|---|
| 02/10/2020 02/10/20 | Sold | -- | -- | -- |
| 01/10/2020 01/10/20 | Pending | -- | -- | -- |
| 11/24/2019 11/24/19 | Price Changed | $310,000 | -3.1% | $134 / Sq Ft |
| 10/11/2019 10/11/19 | For Sale | $320,000 | +43.5% | $138 / Sq Ft |
| 04/13/2018 04/13/18 | Sold | -- | -- | -- |
| 01/25/2018 01/25/18 | Pending | -- | -- | -- |
| 01/04/2018 01/04/18 | For Sale | $223,000 | -- | $96 / Sq Ft |
Tax History Compared to Growth
Tax History
| Year | Tax Paid | Tax Assessment Tax Assessment Total Assessment is a certain percentage of the fair market value that is determined by local assessors to be the total taxable value of land and additions on the property. | Land | Improvement |
|---|---|---|---|---|
| 2025 | $4,794 | $39,108 | $5,480 | $33,628 |
| 2023 | $4,794 | $37,116 | $6,109 | $31,007 |
| 2022 | $4,098 | $33,304 | $6,214 | $27,090 |
| 2021 | $3,857 | $30,761 | $5,019 | $25,742 |
| 2020 | $3,501 | $28,116 | $5,067 | $23,049 |
| 2019 | $3,392 | $26,177 | $4,955 | $21,222 |
| 2018 | $2,861 | $22,694 | $4,116 | $18,578 |
| 2017 | $2,901 | $0 | $0 | $0 |
| 2016 | $2,565 | $0 | $0 | $0 |
| 2015 | -- | $0 | $0 | $0 |
| 2014 | -- | $0 | $0 | $0 |
Agents Affiliated with this Home
-
Jerrome Castillo

Seller's Agent in 2020
Jerrome Castillo
Titan Realty
(316) 312-6697
109 Total Sales
-
Tricia Davis

Buyer's Agent in 2020
Tricia Davis
ERA Great American Realty
(316) 807-0004
35 Total Sales
-
Brian Johnson

Seller's Agent in 2018
Brian Johnson
AshCam Properties
(316) 925-6700
89 Total Sales
-
Kim Bischler Brian Bischler

Buyer's Agent in 2018
Kim Bischler Brian Bischler
Heritage 1st Realty
(316) 619-7671
163 Total Sales
Map
Source: South Central Kansas MLS
MLS Number: 573691
APN: 237-36-0-41-00-001.00
- 15700 E 119th St S
- 12209 E 111th St S
- 5.09 Acres E 111th St S
- 11822 E 111th St S
- 1310 N Cleveland Rd
- 1629 E 119th St S
- 1611 E 119th St
- 11711 E 103rd St S
- 1404 N Greenwich Rd
- 000 95th st S N A Lot 14
- 0 95th St S N A Lot 2
- 00 95th St S N A Lot 3
- 1277 N Osage Rd
- 2612 31st Rd
- 21249 SW Meadowlark Rd
- 000 N River Rd
- 00 N River Rd
- 9.1+/- Acres on SW 220th
- 21175 SW Meadowlark Rd
- 13510 SW 220th St
