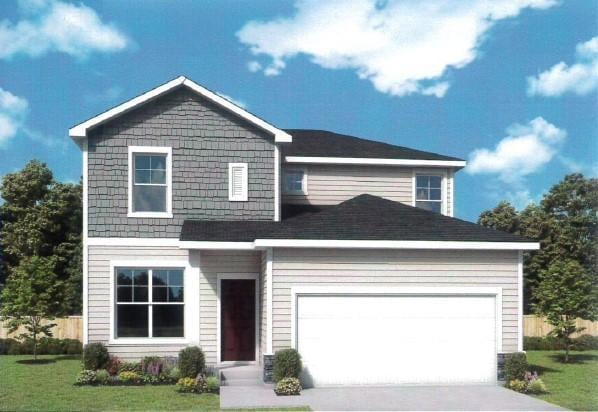
PENDING
NEW CONSTRUCTION
11622 Minnesota Ln N Maple Grove, MN 55369
Estimated payment $3,141/month
5
Beds
3.5
Baths
2,911
Sq Ft
$184
Price per Sq Ft
Highlights
- New Construction
- Game Room
- 3 Car Attached Garage
- Dayton Elementary School Rated A-
- Home Office
- Living Room
About This Home
This home is located at 11622 Minnesota Ln N, Maple Grove, MN 55369 and is currently priced at $537,002, approximately $184 per square foot. This property was built in 2025. 11622 Minnesota Ln N is a home located in Hennepin County with nearby schools including Dayton Elementary School, Jackson Middle School, and Champlin Park High School.
Home Details
Home Type
- Single Family
Est. Annual Taxes
- $581
Year Built
- Built in 2025 | New Construction
Lot Details
- 7,150 Sq Ft Lot
- Lot Dimensions are 55 x 130 x 55 x 130
HOA Fees
- $79 Monthly HOA Fees
Parking
- 3 Car Attached Garage
Interior Spaces
- 2-Story Property
- Electric Fireplace
- Living Room
- Home Office
- Game Room
- Washer and Dryer Hookup
Kitchen
- Range
- Microwave
- Dishwasher
- Disposal
Bedrooms and Bathrooms
- 5 Bedrooms
Basement
- Walk-Out Basement
- Sump Pump
- Drain
- Basement Storage
Additional Features
- Air Exchanger
- Sod Farm
- Forced Air Heating and Cooling System
Community Details
- Association fees include trash, shared amenities
- Cities Management Association, Phone Number (612) 381-8600
- Built by DAVID WEEKLEY HOMES
- Brayburn East The Garden Collection Community
- Brayburn East Garden Collection Subdivision
Listing and Financial Details
- Property Available on 4/25/25
- Assessor Parcel Number 3312022120040
Map
Create a Home Valuation Report for This Property
The Home Valuation Report is an in-depth analysis detailing your home's value as well as a comparison with similar homes in the area
Home Values in the Area
Average Home Value in this Area
Property History
| Date | Event | Price | Change | Sq Ft Price |
|---|---|---|---|---|
| 05/31/2025 05/31/25 | Pending | -- | -- | -- |
| 05/31/2025 05/31/25 | For Sale | $537,002 | -- | $184 / Sq Ft |
Source: NorthstarMLS
Similar Homes in Maple Grove, MN
Source: NorthstarMLS
MLS Number: 6730717
Nearby Homes
- 11602 Minnesota Ln N
- 15068 116th Ave N
- 11601 Minnesota Ln N
- 11704 Harbor Ln N
- 15048 116th Ave N
- 11605 Minnesota Ln N
- 11606 Minnesota Ln N
- 15060 116th Ave N
- 11534 Harbor Cir N
- 14846 116th Ave N
- 14868 116th Ave N
- 14890 116th Ave N
- 15056 116th Ave N
- 14824 116th Ave N
- 15246 116th Ave N
- 15224 115th Ave N
- 15220 115th Ave N
- 15228 115th Ave N
- 15225 115th Ave
- 15328 116th Ave N
