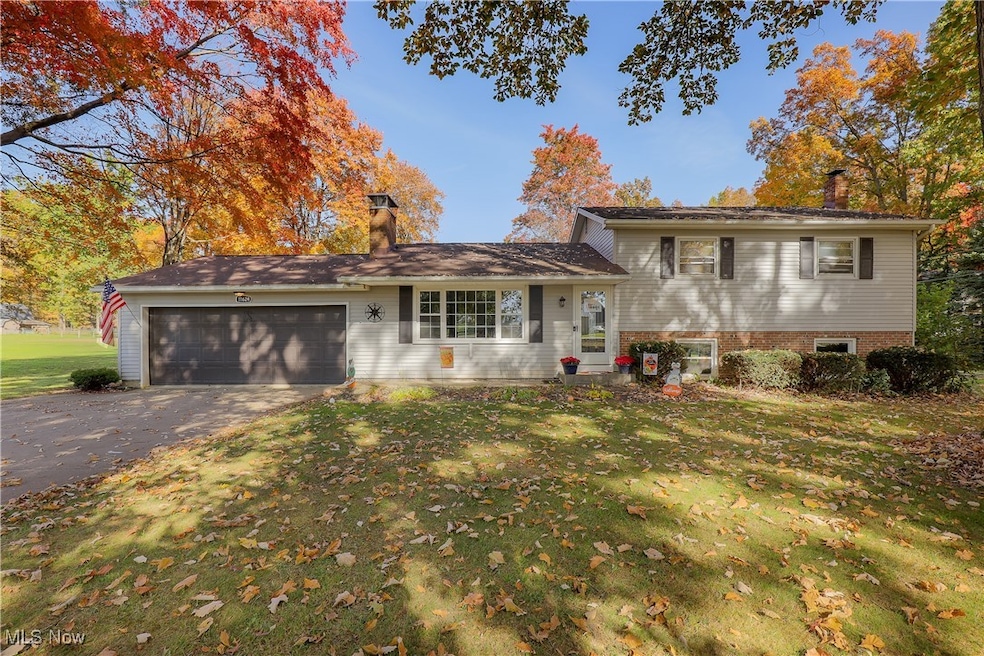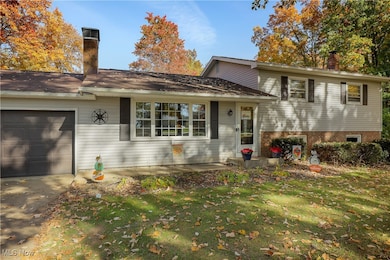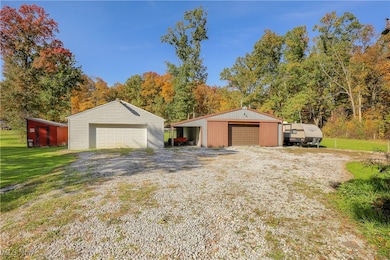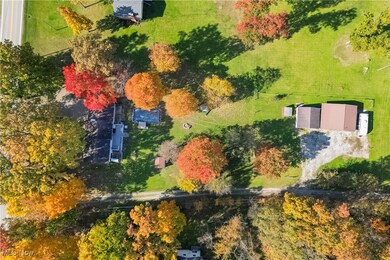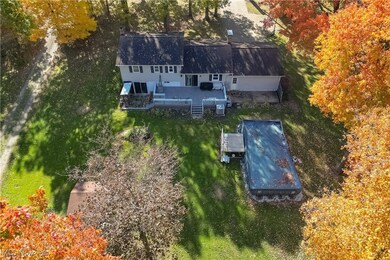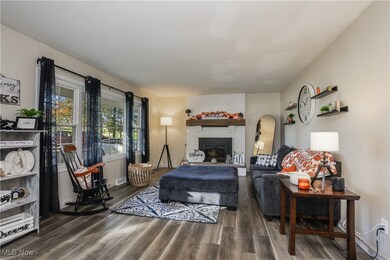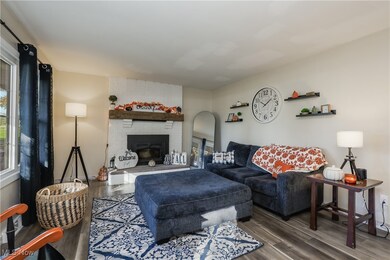
11624 Easton Rd Rittman, OH 44270
Highlights
- Private Pool
- No HOA
- Porch
- Deck
- 6 Car Direct Access Garage
- Patio
About This Home
As of March 2025Welcome home to this charming three-bedroom, two-bath gem in Rittman, Ohio. Nestled on a picturesque one-acre lot, this home offers the perfect blend of comfort, convenience, and outdoor enjoyment. A bright and open floor plan welcomes you inside, featuring an inviting eat-in kitchen with crisp white cabinetry, ample counter space, and newer appliances that make meal prep a joy. With two separate living areas, there's plenty of space for entertaining or simply relaxing. The home also boasts a two-car attached garage along with two additional outbuildings, perfect for storage or a handyman’s workshop. A shared driveway from the main street provides easy access, while additional parking space offers the perfect spot for a camper or extra vehicles. Outside, you’ll love the serene and private setting, whether you're cooling off in the brand-new above-ground pool or embracing a bit of country living with the charming chicken coop included in the yard. Best of all, this home is USDA eligible, making homeownership even more attainable. Don’t miss out on this fantastic opportunity—schedule your private showing today!
Last Agent to Sell the Property
Coldwell Banker Schmidt Realty Brokerage Email: cyndi.foster@cbschmidtohio.com 330-936-7533 License #2018005162 Listed on: 02/02/2025

Home Details
Home Type
- Single Family
Est. Annual Taxes
- $3,536
Year Built
- Built in 1969
Lot Details
- 1 Acre Lot
- Partially Fenced Property
Parking
- 6 Car Direct Access Garage
- Running Water Available in Garage
- Alley Access
- Garage Door Opener
- Driveway
- Unpaved Parking
- Additional Parking
Home Design
- Split Level Home
- Fiberglass Roof
- Asphalt Roof
- Vinyl Siding
Interior Spaces
- 3-Story Property
- Wood Burning Fireplace
- Family Room with Fireplace
Kitchen
- Range
- Microwave
- Dishwasher
Bedrooms and Bathrooms
- 3 Bedrooms
- 2 Full Bathrooms
Laundry
- Dryer
- Washer
Partially Finished Basement
- Partial Basement
- Laundry in Basement
Outdoor Features
- Private Pool
- Deck
- Patio
- Porch
Utilities
- Forced Air Heating and Cooling System
- Heating System Uses Oil
- Heating System Uses Wood
- Heat Pump System
- Pellet Stove burns compressed wood to generate heat
- Septic Tank
Community Details
- No Home Owners Association
Listing and Financial Details
- Assessor Parcel Number 37-00185.000
Ownership History
Purchase Details
Home Financials for this Owner
Home Financials are based on the most recent Mortgage that was taken out on this home.Purchase Details
Home Financials for this Owner
Home Financials are based on the most recent Mortgage that was taken out on this home.Purchase Details
Home Financials for this Owner
Home Financials are based on the most recent Mortgage that was taken out on this home.Purchase Details
Purchase Details
Home Financials for this Owner
Home Financials are based on the most recent Mortgage that was taken out on this home.Purchase Details
Home Financials for this Owner
Home Financials are based on the most recent Mortgage that was taken out on this home.Similar Homes in Rittman, OH
Home Values in the Area
Average Home Value in this Area
Purchase History
| Date | Type | Sale Price | Title Company |
|---|---|---|---|
| Warranty Deed | $338,000 | None Listed On Document | |
| Warranty Deed | $338,000 | None Listed On Document | |
| Warranty Deed | $330,000 | None Listed On Document | |
| Warranty Deed | $228,900 | None Available | |
| Interfamily Deed Transfer | -- | None Available | |
| Warranty Deed | $154,000 | Attorney | |
| Deed | $132,000 | -- |
Mortgage History
| Date | Status | Loan Amount | Loan Type |
|---|---|---|---|
| Open | $172,000 | New Conventional | |
| Closed | $172,000 | New Conventional | |
| Previous Owner | $200,000 | New Conventional | |
| Previous Owner | $183,120 | New Conventional | |
| Previous Owner | $136,000 | New Conventional | |
| Previous Owner | $105,600 | New Conventional |
Property History
| Date | Event | Price | Change | Sq Ft Price |
|---|---|---|---|---|
| 03/20/2025 03/20/25 | Sold | $338,000 | -1.3% | $283 / Sq Ft |
| 02/10/2025 02/10/25 | Pending | -- | -- | -- |
| 02/02/2025 02/02/25 | For Sale | $342,500 | +3.8% | $286 / Sq Ft |
| 04/22/2024 04/22/24 | Sold | $330,000 | -2.9% | $181 / Sq Ft |
| 03/24/2024 03/24/24 | Pending | -- | -- | -- |
| 03/20/2024 03/20/24 | For Sale | $339,900 | +48.5% | $187 / Sq Ft |
| 11/23/2020 11/23/20 | Sold | $228,900 | 0.0% | $126 / Sq Ft |
| 09/21/2020 09/21/20 | Pending | -- | -- | -- |
| 09/11/2020 09/11/20 | For Sale | $228,900 | -- | $126 / Sq Ft |
Tax History Compared to Growth
Tax History
| Year | Tax Paid | Tax Assessment Tax Assessment Total Assessment is a certain percentage of the fair market value that is determined by local assessors to be the total taxable value of land and additions on the property. | Land | Improvement |
|---|---|---|---|---|
| 2024 | $3,296 | $75,960 | $16,300 | $59,660 |
| 2023 | $3,296 | $75,960 | $16,300 | $59,660 |
| 2022 | $2,633 | $56,270 | $12,080 | $44,190 |
| 2021 | $2,671 | $56,270 | $12,080 | $44,190 |
| 2020 | $2,722 | $56,270 | $12,080 | $44,190 |
| 2019 | $2,253 | $44,200 | $10,500 | $33,700 |
| 2018 | $2,249 | $44,200 | $10,500 | $33,700 |
| 2017 | $1,981 | $44,200 | $10,500 | $33,700 |
| 2016 | $1,753 | $42,600 | $10,500 | $32,100 |
| 2015 | $1,727 | $42,600 | $10,500 | $32,100 |
| 2014 | $1,698 | $42,600 | $10,500 | $32,100 |
| 2013 | $1,536 | $39,280 | $9,240 | $30,040 |
Agents Affiliated with this Home
-
Cynthia Foster

Seller's Agent in 2025
Cynthia Foster
Coldwell Banker Schmidt Realty
(330) 936-7533
170 Total Sales
-
Cyndi Kane

Buyer's Agent in 2025
Cyndi Kane
RE/MAX Crossroads
(330) 606-6041
200 Total Sales
-
Scott Simms

Seller's Agent in 2024
Scott Simms
Welcome Home Simms Realty
(330) 465-8099
76 Total Sales
-
Carol Cunningham

Seller's Agent in 2020
Carol Cunningham
NextHome New Horizons Equity Realty
(740) 255-3799
104 Total Sales
Map
Source: MLS Now
MLS Number: 5097809
APN: 37-00185-000
- 22 Driftwood
- 77 Strawberry Hill
- 11192 Akron Rd
- 0 Mount Eaton Rd N
- 11 Front St
- 166 S Main St
- 49 S 1st St
- 271 Sterling Ave
- 80 Hawthorne Ave
- 14092 Hatfield Rd
- 145 Maplewood Ave
- 65 N 4th St
- 0 E Ohio Ave Unit 5118655
- 305 W Ohio Ave
- 178 N State St
- 14203 Hatfield Rd
- 55 N Metzger Ave
- 34 Fairlawn Ave
- 13270 Doylestown Rd
- 217 W Sunset Dr
