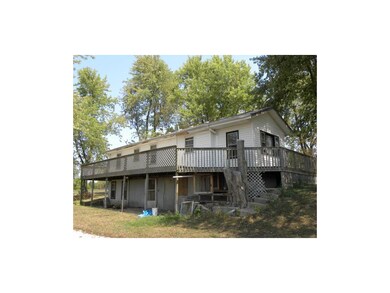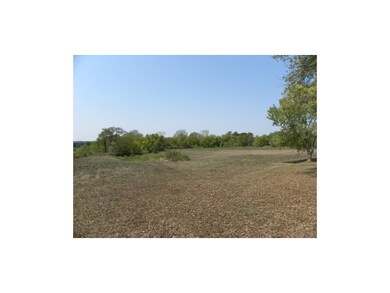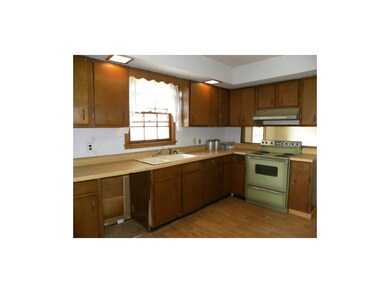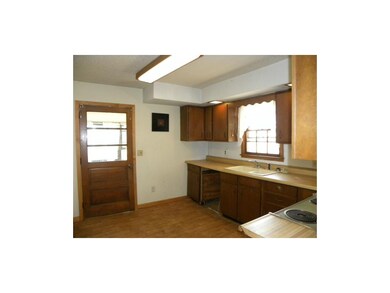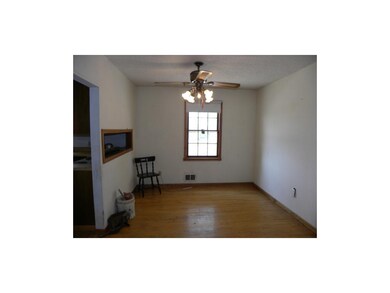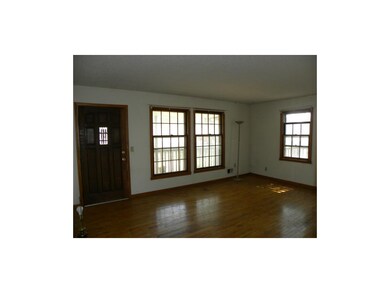
11624 S Cave Rd Lone Jack, MO 64070
Estimated Value: $405,000 - $458,000
3
Beds
1
Bath
1,080
Sq Ft
$396/Sq Ft
Est. Value
Highlights
- Deck
- Vaulted Ceiling
- Wood Flooring
- Pond
- Ranch Style House
- Granite Countertops
About This Home
As of January 2013Excellent location on blacktop road, ten acres is mostly fenced, pond, trees - modest 3 bedroom home
has wood floors, full basement, covered front porch and deck. Home is in need of repairs and being sold "as is".
Home Details
Home Type
- Single Family
Est. Annual Taxes
- $2,078
Year Built
- Built in 1975
Lot Details
- 10 Acre Lot
- Many Trees
Home Design
- Ranch Style House
- Traditional Architecture
- Fixer Upper
- Frame Construction
- Composition Roof
- Vinyl Siding
Interior Spaces
- Wet Bar: Separate Shower And Tub, Vinyl, Carpet, Wood
- Built-In Features: Separate Shower And Tub, Vinyl, Carpet, Wood
- Vaulted Ceiling
- Ceiling Fan: Separate Shower And Tub, Vinyl, Carpet, Wood
- Skylights
- Fireplace
- Some Wood Windows
- Shades
- Plantation Shutters
- Drapes & Rods
- Combination Kitchen and Dining Room
Kitchen
- Granite Countertops
- Laminate Countertops
Flooring
- Wood
- Wall to Wall Carpet
- Linoleum
- Laminate
- Stone
- Ceramic Tile
- Luxury Vinyl Plank Tile
- Luxury Vinyl Tile
Bedrooms and Bathrooms
- 3 Bedrooms
- Cedar Closet: Separate Shower And Tub, Vinyl, Carpet, Wood
- Walk-In Closet: Separate Shower And Tub, Vinyl, Carpet, Wood
- 1 Full Bathroom
- Double Vanity
- Bathtub with Shower
Basement
- Walk-Out Basement
- Basement Fills Entire Space Under The House
- Laundry in Basement
Outdoor Features
- Pond
- Deck
- Enclosed patio or porch
Schools
- Lone Jack Elementary School
- Lone Jack High School
Utilities
- No Cooling
- Central Heating
- Heating System Uses Propane
- Septic Tank
- Satellite Dish
Listing and Financial Details
- Assessor Parcel Number 57-400-01-08-00-0-00-000
Ownership History
Date
Name
Owned For
Owner Type
Purchase Details
Listed on
Sep 3, 2012
Closed on
Jan 29, 2013
Sold by
Lawson Vernon Ray and Lawson Judith C
Bought by
Lillard Gregory L
Seller's Agent
Karen Lux
Realty Executives
Buyer's Agent
Karen Lux
Realty Executives
List Price
$120,000
Sold Price
$85,000
Premium/Discount to List
-$35,000
-29.17%
Total Days on Market
109
Current Estimated Value
Home Financials for this Owner
Home Financials are based on the most recent Mortgage that was taken out on this home.
Estimated Appreciation
$342,685
Avg. Annual Appreciation
14.14%
Original Mortgage
$116,000
Interest Rate
3.33%
Mortgage Type
Future Advance Clause Open End Mortgage
Create a Home Valuation Report for This Property
The Home Valuation Report is an in-depth analysis detailing your home's value as well as a comparison with similar homes in the area
Similar Homes in the area
Home Values in the Area
Average Home Value in this Area
Purchase History
| Date | Buyer | Sale Price | Title Company |
|---|---|---|---|
| Lillard Gregory L | -- | Coffelt Land Title Inc |
Source: Public Records
Mortgage History
| Date | Status | Borrower | Loan Amount |
|---|---|---|---|
| Open | Lillard Gregory L | $25,000 | |
| Open | Lillard Gregory L | $167,200 | |
| Closed | Lillard Gregory L | $138,100 | |
| Closed | Lillard Gregory L | $116,000 |
Source: Public Records
Property History
| Date | Event | Price | Change | Sq Ft Price |
|---|---|---|---|---|
| 01/29/2013 01/29/13 | Sold | -- | -- | -- |
| 12/23/2012 12/23/12 | Pending | -- | -- | -- |
| 09/05/2012 09/05/12 | For Sale | $120,000 | -- | $111 / Sq Ft |
Source: Heartland MLS
Tax History Compared to Growth
Tax History
| Year | Tax Paid | Tax Assessment Tax Assessment Total Assessment is a certain percentage of the fair market value that is determined by local assessors to be the total taxable value of land and additions on the property. | Land | Improvement |
|---|---|---|---|---|
| 2024 | $4,442 | $66,500 | $58,037 | $8,463 |
| 2023 | $4,442 | $66,500 | $58,037 | $8,463 |
| 2022 | $3,697 | $48,640 | $44,270 | $4,370 |
| 2021 | $3,596 | $48,640 | $44,270 | $4,370 |
| 2020 | $3,486 | $46,360 | $44,270 | $2,090 |
| 2019 | $6,087 | $81,284 | $63,213 | $18,071 |
| 2018 | $2,515 | $33,184 | $5,091 | $28,093 |
| 2017 | $2,515 | $33,184 | $5,091 | $28,093 |
| 2016 | $2,041 | $26,795 | $12,456 | $14,339 |
| 2014 | $2,069 | $26,795 | $12,456 | $14,339 |
Source: Public Records
Agents Affiliated with this Home
-
Karen Lux

Seller's Agent in 2013
Karen Lux
Realty Executives
(816) 697-4000
118 Total Sales
-
C
Seller Co-Listing Agent in 2013
Carolyn Wilkinson
Realty Executives
Map
Source: Heartland MLS
MLS Number: 1796577
APN: 57-400-01-08-00-0-00-000
Nearby Homes
- 11511 S Hunt Rd
- 0 S Hunt Rd
- TBD E Bynum Spur Rd
- 11804 S Outer Belt Rd
- 12111 S Faulkenberry Rd
- 202 Maple St
- 0 S Outer Belt Rd
- Tract 4 S Outer Belt Rd
- Tract 3 S Outer Belt Rd
- Tract 2 S Outer Belt Rd
- Tract 1 S Outer Belt Rd
- 200 Maple St
- 815 N Walnut Ln
- 809 N Maple Ct
- 307 E Oak St
- 110 Woodland Ave
- 115 Woodland Ave
- 807 N Walnut Ln
- 38301 E Cline Rd
- 38009 E Colbern Rd
- 11624 S Cave Rd
- 11703 S Cave Rd
- 11706 S Cave Rd
- 11714 S Cave Rd
- 11711 S Cave Rd
- 11717 S Cave Rd
- 11611 S Cave Rd
- 11810 S Cave Rd
- 11518 S Cave Rd
- 11801 S Cave Rd
- 11805 S Cave Rd
- 11507 S Cave Rd
- 11811 S Cave Rd
- 0 Cave Rd Unit 1602532
- 0 Cave Rd Unit 2400026
- 11818 S Cave Rd
- 36810 E Faulkenberry Rd
- 37200 E Faulkenberry Rd
- 10818 S Cave Rd
- 37003 E Faulkenberry Rd

