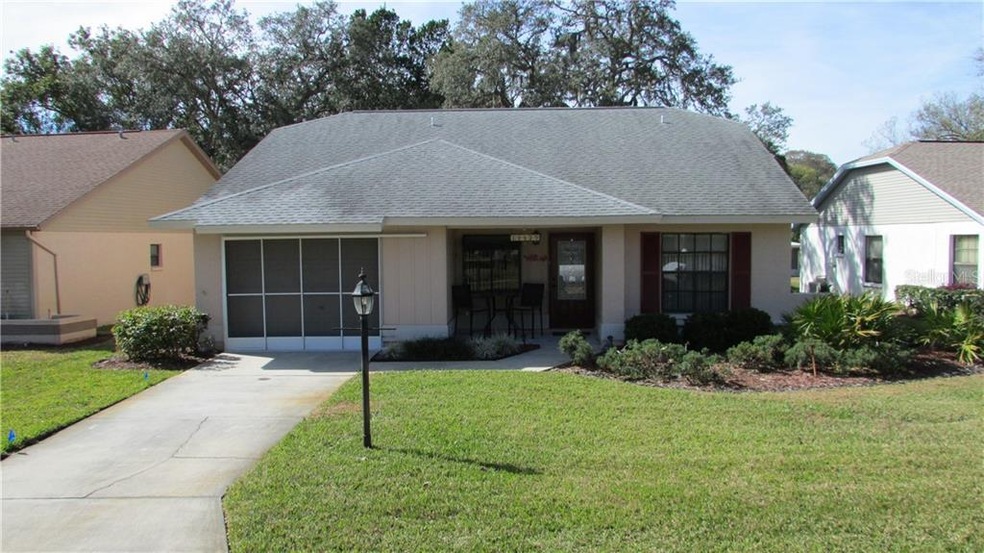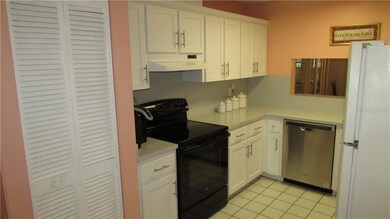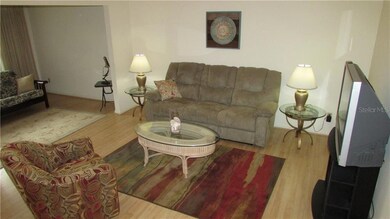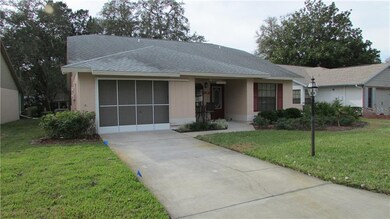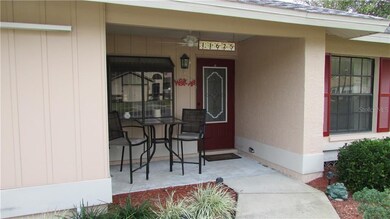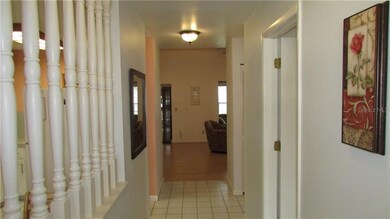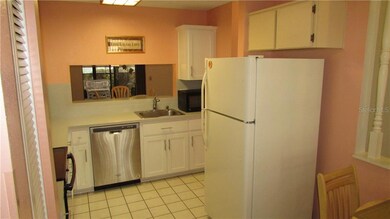
11625 Pear Tree Dr New Port Richey, FL 34654
Highlights
- Golf Course Community
- Senior Community
- Gated Community
- Fitness Center
- Custom Home
- Clubhouse
About This Home
As of January 2022This beautiful 2 bedroom 2 bathroom 1 car garage home is located in the very desirable gated 55+ community of Arborwood at Summertree, where you can enjoy resort like living everyday along with a low maintenance lifestyle! There are vaulted ceilings in the living room, dining room and the master suite, there's attractive wood flooring in the main living areas, bedrooms and the bonus room, ceramic tile in the kitchen and bathrooms, the eat-n-kitchen has all the modern conveniences, the bathrooms have been stylishly updated, the master suite offers a walk-in closet and a private entrance to the lanai, sliding glass doors from the living room lead to a huge screened lanai that's perfect for entertaining family and friends! The a/c system was installed in 2009 and a new roof was installed in 2015... The HOA includes basic cable tv & wi-fi, trash/recycle removal, lawn mowing & irrigation, shrub trimming, exterior painting (every 5 years approximately), community pool and so much more! The Club House has been completely remodeled and it's amazing! This community truly offers Florida living at it's finest! Schedule your appointment today!
Last Agent to Sell the Property
NEXTHOME LUXURY REAL ESTATE License #3327844 Listed on: 01/08/2021

Home Details
Home Type
- Single Family
Est. Annual Taxes
- $1,770
Year Built
- Built in 1985
Lot Details
- 6,481 Sq Ft Lot
- Lot Dimensions are 55x125
- West Facing Home
- Mature Landscaping
- Level Lot
- Landscaped with Trees
- Property is zoned MF1
HOA Fees
- $240 Monthly HOA Fees
Parking
- 1 Car Attached Garage
- Ground Level Parking
- Garage Door Opener
- Driveway
- Off-Street Parking
Home Design
- Custom Home
- Florida Architecture
- Slab Foundation
- Shingle Roof
- Block Exterior
- Stucco
Interior Spaces
- 1,314 Sq Ft Home
- 1-Story Property
- Cathedral Ceiling
- Ceiling Fan
- Blinds
- Sliding Doors
- Den
- Bonus Room
Kitchen
- Range
- Microwave
- Dishwasher
Flooring
- Wood
- Ceramic Tile
Bedrooms and Bathrooms
- 2 Bedrooms
- 2 Full Bathrooms
Laundry
- Laundry in Garage
- Dryer
- Washer
Outdoor Features
- Enclosed patio or porch
- Exterior Lighting
Utilities
- Central Heating and Cooling System
- Tankless Water Heater
- High Speed Internet
- Cable TV Available
Additional Features
- Reclaimed Water Irrigation System
- Property is near a golf course
Listing and Financial Details
- Legal Lot and Block 186 / 0/0
- Assessor Parcel Number 17-25-08-002.0-000.00-186.0
Community Details
Overview
- Senior Community
- Association fees include cable TV, common area taxes, community pool, internet, trash
- Management And Associates Association, Phone Number (813) 433-2000
- Arborwood At Summertree Subdivision
- On-Site Maintenance
- Association Approval Required
- Association Owns Recreation Facilities
- The community has rules related to deed restrictions, allowable golf cart usage in the community, no truck, recreational vehicles, or motorcycle parking
Recreation
- Golf Course Community
- Tennis Courts
- Recreation Facilities
- Fitness Center
- Community Pool
Additional Features
- Clubhouse
- Gated Community
Ownership History
Purchase Details
Home Financials for this Owner
Home Financials are based on the most recent Mortgage that was taken out on this home.Purchase Details
Home Financials for this Owner
Home Financials are based on the most recent Mortgage that was taken out on this home.Purchase Details
Purchase Details
Purchase Details
Similar Homes in the area
Home Values in the Area
Average Home Value in this Area
Purchase History
| Date | Type | Sale Price | Title Company |
|---|---|---|---|
| Warranty Deed | $210,000 | Care Title | |
| Warranty Deed | $169,900 | Elevated Title Services Llc | |
| Warranty Deed | $10,285 | Heartland Title Company Inc | |
| Warranty Deed | $10,285 | Heartland Title Company Inc | |
| Warranty Deed | $10,285 | Heartland Title Company Inc | |
| Personal Reps Deed | $20,571 | Heartland Title Company Inc | |
| Warranty Deed | $10,285 | Heartland Title Company Inc | |
| Warranty Deed | $10,285 | Heartland Title Company Inc |
Mortgage History
| Date | Status | Loan Amount | Loan Type |
|---|---|---|---|
| Open | $256,000 | VA | |
| Closed | $200,000 | VA | |
| Previous Owner | $152,910 | New Conventional |
Property History
| Date | Event | Price | Change | Sq Ft Price |
|---|---|---|---|---|
| 01/11/2022 01/11/22 | Sold | $210,000 | -4.5% | $160 / Sq Ft |
| 11/23/2021 11/23/21 | Pending | -- | -- | -- |
| 11/19/2021 11/19/21 | For Sale | $220,000 | +29.5% | $167 / Sq Ft |
| 03/05/2021 03/05/21 | Sold | $169,900 | 0.0% | $129 / Sq Ft |
| 02/04/2021 02/04/21 | Pending | -- | -- | -- |
| 01/27/2021 01/27/21 | Price Changed | $169,900 | -2.9% | $129 / Sq Ft |
| 01/08/2021 01/08/21 | For Sale | $174,900 | -- | $133 / Sq Ft |
Tax History Compared to Growth
Tax History
| Year | Tax Paid | Tax Assessment Tax Assessment Total Assessment is a certain percentage of the fair market value that is determined by local assessors to be the total taxable value of land and additions on the property. | Land | Improvement |
|---|---|---|---|---|
| 2024 | $202 | $207,350 | -- | -- |
| 2023 | $195 | $201,317 | $28,544 | $172,773 |
| 2022 | $2,852 | $169,802 | $23,924 | $145,878 |
| 2021 | $2,222 | $128,070 | $20,536 | $107,534 |
| 2020 | $1,379 | $116,221 | $13,631 | $102,590 |
| 2019 | $1,770 | $106,013 | $13,631 | $92,382 |
| 2018 | $1,667 | $103,082 | $13,631 | $89,451 |
| 2017 | $1,487 | $82,782 | $13,631 | $69,151 |
| 2016 | $1,329 | $73,070 | $13,631 | $59,439 |
| 2015 | $1,233 | $65,144 | $13,631 | $51,513 |
| 2014 | $1,164 | $62,768 | $13,631 | $49,137 |
Agents Affiliated with this Home
-
Michele Rehm

Seller's Agent in 2022
Michele Rehm
STAR ONE REALTY GROUP ELITE
(727) 364-2858
485 Total Sales
-
Josiah Davis

Buyer's Agent in 2022
Josiah Davis
ALIGN RIGHT REALTY SRQ OPULENCE
(727) 502-7632
35 Total Sales
-
Gary Davis

Seller's Agent in 2021
Gary Davis
NEXTHOME LUXURY REAL ESTATE
(813) 846-6390
84 Total Sales
-
MJ Davis
M
Seller Co-Listing Agent in 2021
MJ Davis
NEXTHOME LUXURY REAL ESTATE
(813) 368-8114
69 Total Sales
-
Muriel Gerlich
M
Buyer's Agent in 2021
Muriel Gerlich
BHHS FLORIDA PROPERTIES GROUP
(727) 992-5911
30 Total Sales
Map
Source: Stellar MLS
MLS Number: W7829555
APN: 08-25-17-0020-00000-1860
- 11512 Yellow Birch Ct
- 11521 Rose Tree Dr
- 11536 Golden Rain Dr
- 11446 Sinatra Ct
- 11617 Boynton Ln
- 11601 Bayonet Ln Unit 163A2
- 11648 Boynton Ln Unit 39GB
- 11628 Aspenwood Dr
- 11427 Turtle Dove Place
- 11619 Boynton Ln
- 11728 Carissa Ln
- 11814 Carissa Ln
- 11411 Turtle Dove Place
- 11715 Boynton Ln Unit 74B
- 11723 Boynton Ln Unit 1
- 11836 Carissa Ln Unit B
- 11719 Boynton Ln
- 11631 Bayonet Ln
- 11524 Holly Ann Dr
- 11821 Boynton Ln Unit A
