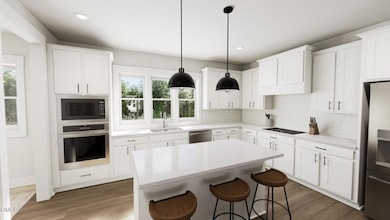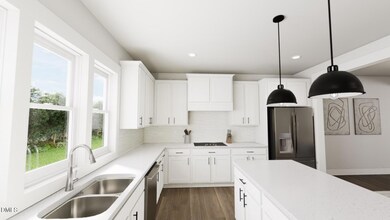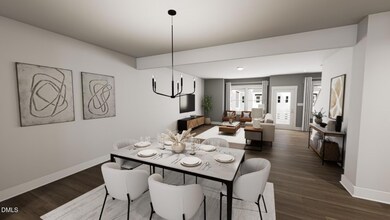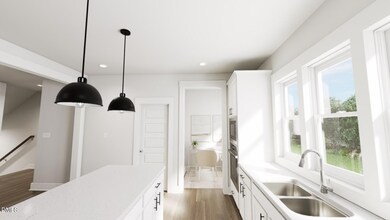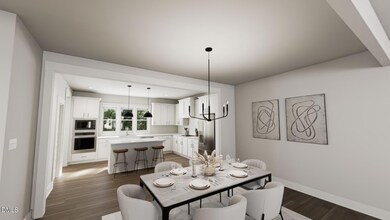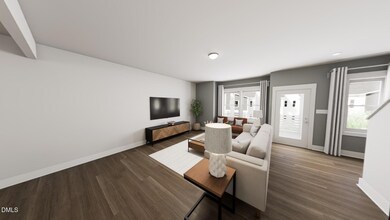OPEN SAT 11AM - 2PM
NEW CONSTRUCTION
1163 Lamplighter Dr Raleigh, NC 27604
Northeast Raleigh NeighborhoodEstimated payment $2,667/month
4
Beds
3.5
Baths
2,402
Sq Ft
$167
Price per Sq Ft
Highlights
- Fitness Center
- Outdoor Pool
- Home Energy Rating Service (HERS) Rated Property
- Remodeled in 2026
- Craftsman Architecture
- Clubhouse
About This Home
Coming May 2026—The Bluebird by Garman Homes. This plan delivers 2,400+ sq ft of effortless modern living, with 4 bedrooms, 3 baths, and an open concept that blends energy and ease. From the sleek rear kitchen and cozy pocket office to giant dual covered porches, every space invites connection. The lower-level guest suite adapts to your lifestyle—studio, gym, or chill zone. Complete with a two-car garage and Garman's signature design-forward details.
Open House Schedule
-
Saturday, November 29, 202511:00 am to 2:00 pm11/29/2025 11:00:00 AM +00:0011/29/2025 2:00:00 PM +00:00Visit the Sales Center at 906 Allen Park Drive for more information.Add to Calendar
-
Sunday, November 30, 20252:00 to 4:00 pm11/30/2025 2:00:00 PM +00:0011/30/2025 4:00:00 PM +00:00Visit the Sales Center at 906 Allen Park Drive for more information.Add to Calendar
Townhouse Details
Home Type
- Townhome
Year Built
- Remodeled in 2026
Lot Details
- 2,178 Sq Ft Lot
- Two or More Common Walls
HOA Fees
- $155 Monthly HOA Fees
Parking
- 2 Car Attached Garage
- Rear-Facing Garage
- Garage Door Opener
- 2 Open Parking Spaces
Home Design
- Home is estimated to be completed on 5/29/26
- Craftsman Architecture
- Contemporary Architecture
- Slab Foundation
- Stem Wall Foundation
- Architectural Shingle Roof
- Board and Batten Siding
- HardiePlank Type
- Radiant Barrier
Interior Spaces
- 2,402 Sq Ft Home
- 3-Story Property
- Recessed Lighting
- Insulated Windows
- Family Room
- Dining Room
- Home Office
- Pull Down Stairs to Attic
- Washer and Electric Dryer Hookup
Kitchen
- Built-In Electric Range
- Microwave
- Plumbed For Ice Maker
- Quartz Countertops
- Disposal
Flooring
- Carpet
- Ceramic Tile
- Luxury Vinyl Tile
Bedrooms and Bathrooms
- 4 Bedrooms
- Primary bedroom located on third floor
- Low Flow Plumbing Fixtures
Eco-Friendly Details
- Home Energy Rating Service (HERS) Rated Property
Outdoor Features
- Outdoor Pool
- Covered Patio or Porch
- Rain Gutters
Schools
- Wake County Schools Elementary And Middle School
- Wake County Schools High School
Utilities
- Zoned Heating and Cooling
- Heating System Uses Natural Gas
- Underground Utilities
- Electric Water Heater
Listing and Financial Details
- Assessor Parcel Number see recorded map
Community Details
Overview
- Association fees include ground maintenance
- Ppm Association, Phone Number (919) 848-4911
- Built by Garman Homes
- Allen Park Subdivision, Bluebird A Floorplan
- Maintained Community
Amenities
- Clubhouse
- Recreation Room
Recreation
- Community Playground
- Fitness Center
- Community Pool
- Park
- Dog Park
Map
Create a Home Valuation Report for This Property
The Home Valuation Report is an in-depth analysis detailing your home's value as well as a comparison with similar homes in the area
Home Values in the Area
Average Home Value in this Area
Property History
| Date | Event | Price | List to Sale | Price per Sq Ft |
|---|---|---|---|---|
| 11/07/2025 11/07/25 | For Sale | $399,990 | -- | $167 / Sq Ft |
Source: Doorify MLS
Source: Doorify MLS
MLS Number: 10131780
Nearby Homes
- Creator Plan at Allen Park - The Archetype
- I Got Chills Plan at Allen Park - The Duets
- Red Rocks Plan at Allen Park - The Venues Collection
- Hero Plan at Allen Park - The Archetype
- Bluebird Plan at Allen Park - The Venues Collection
- Storyteller Plan at Allen Park - The Archetype
- Magician Plan at Allen Park - The Archetype
- Someway Somehow Plan at Allen Park - The Duets
- 801 Central Park Dr
- 1161 Lamplighter Dr
- 946 Allen Park Dr
- 809 Central Park Dr
- 1167 Lamplighter Dr
- 815 Central Park Dr
- 1165 Lamplighter Dr
- 314 Cottage Hill Way
- 2916 Alyssa Ct
- 817 Central Park Dr
- 2932 Alyssa Ct
- 936 Allen Park Dr
- 3529 Strawberry Patch Row
- 7532 Poplar Meadow Ln
- 7377 Birchshire Dr
- 7637 Weathered Oak Way
- 7603 Weathered Oak Way
- 1413 Justice Union Ct
- 5806 Osprey Cove Dr
- 4020 Whitney Peak Dr
- 5980 Osprey Cove Dr
- 485 Traebert Cir
- 6014 River Lake Cir
- 4908 Trout Crest Ct
- 1150 Baxter Ln
- 2500 Red Bartlett Way
- 2444 Pumpkin Ridge Way
- 2404 Bay Harbor Dr
- 4801 Harbour Towne Dr
- 2337 Sapphire Valley Dr
- 1132 Penselwood Dr
- 2215 Turtle Point Dr

