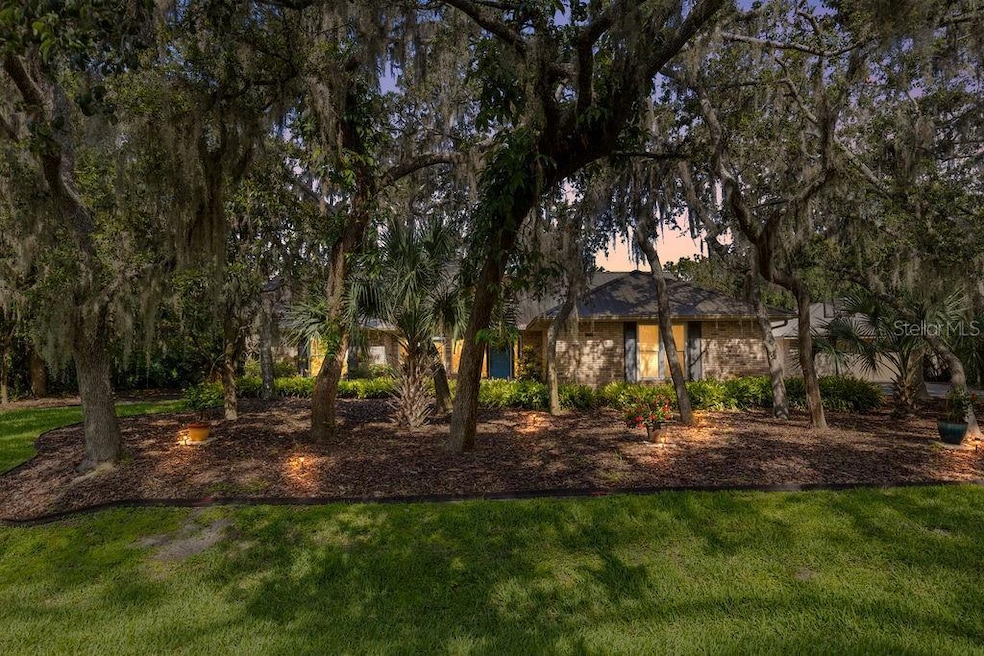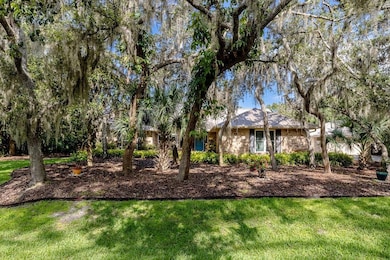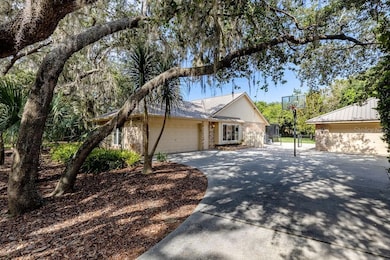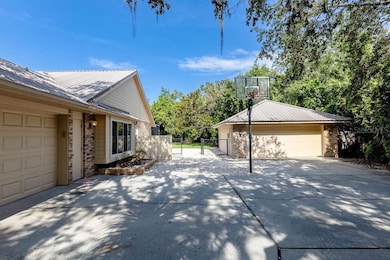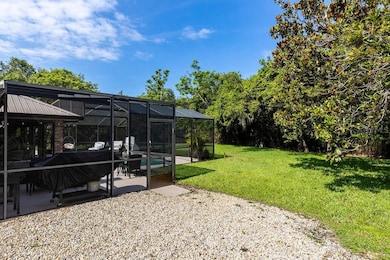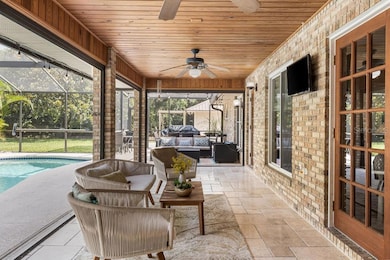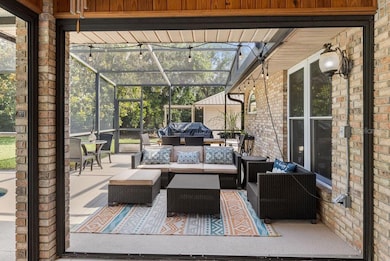11634 Nellie Oaks Bend Clermont, FL 34711
Highlights
- Fishing Pier
- Heated In Ground Pool
- Living Room with Fireplace
- Boat Ramp
- View of Trees or Woods
- Engineered Wood Flooring
About This Home
Welcome to your private slice of Florida paradise! Nestled in the quiet and established community of Nellie Oaks, this beautifully maintained custom pool home sits on an oversized lot surrounded by mature trees and serene natural beauty.
This charming neighborhood offers exclusive access to the Clermont Chain of Lakes, where you can enjoy boating, fishing, and water sports right from the private community boat ramp and dock. Spend your weekends exploring the lakes, or cruise by boat to local restaurants, the downtown Clermont farmers market, shops, bars, and community events, a true lake lifestyle at your doorstep.
Step inside to discover a light-filled, open-concept layout with vaulted ceilings and warm finishes throughout. The updated kitchen is a dream for home chefs, featuring granite countertops, stainless steel appliances, and a large breakfast bar overlooking the spacious living and dining areas, ideal for both entertaining and everyday living.
The split floor plan offers privacy and function, with a generous primary suite that includes an oversized walk-in closet and an en suite bath with soaking tub, separate shower, and dual vanities.
Step outside to your screened-in pool and large covered porch, perfect for entertaining and enjoying Florida’s sunshine year-round. The backyard offers plenty of green space, privacy fencing, and room to garden or play. With no rear neighbors in sight, it’s your own peaceful retreat.
Enjoy the tranquility of country-style living, yet you're close to downtown Clermont, the Chain of Lakes, major highways, and 2 hours from beaches on either coast. Bring your boat, RV, or outdoor toys...there’s room for it all!
Don’t miss this rare opportunity to live in a beautifully updated pool home in a charming, tucked-away neighborhood.
Listing Agent
REAL BROKER, LLC Brokerage Phone: 855-450-0442 License #3314797 Listed on: 07/10/2025

Home Details
Home Type
- Single Family
Est. Annual Taxes
- $3,450
Year Built
- Built in 1993
Lot Details
- 0.73 Acre Lot
- Lot Dimensions are 179x135
- Fenced
- Irrigation Equipment
Parking
- 2 Car Attached Garage
Property Views
- Woods
- Garden
Interior Spaces
- 2,627 Sq Ft Home
- 1-Story Property
- High Ceiling
- Ceiling Fan
- Wood Burning Fireplace
- Living Room with Fireplace
- Home Office
- Inside Utility
Kitchen
- Eat-In Kitchen
- Breakfast Bar
- Dinette
- Range
- Microwave
- Dishwasher
- Stone Countertops
Flooring
- Engineered Wood
- Tile
- Travertine
Bedrooms and Bathrooms
- 4 Bedrooms
- Walk-In Closet
- 2 Full Bathrooms
Laundry
- Laundry Room
- Dryer
- Washer
Outdoor Features
- Heated In Ground Pool
- Fishing Pier
- Access To Lake
- Access To Chain Of Lakes
- Water Skiing Allowed
- Boat Ramp
- Enclosed patio or porch
- Rain Gutters
Schools
- Grassy Lake Elementary School
- Gray Middle School
- South Lake High School
Utilities
- Central Heating and Cooling System
- Electric Water Heater
- Water Softener
Listing and Financial Details
- Residential Lease
- Security Deposit $4,200
- Property Available on 9/1/25
- The owner pays for grounds care, pool maintenance, water
- 12-Month Minimum Lease Term
- $90 Application Fee
- Assessor Parcel Number 13-23-25-0060-000-02500
Community Details
Overview
- Property has a Home Owners Association
- Donna Deitrick Association
- Lake Nellie Oaks Sub Subdivision
Recreation
- Community Basketball Court
- Community Playground
- Park
Pet Policy
- Pet Deposit $700
- Dogs and Cats Allowed
- Large pets allowed
Map
Source: Stellar MLS
MLS Number: O6325510
APN: 13-23-25-0060-000-02500
- 11450 Nellie Oaks Bend
- 9045 Mossy Oak Ln
- 9134 Mossy Oak Ln
- 11512 Grand Bay Blvd
- 9249 Ivywood St
- 11313 Little Nellie Dr
- 10944 Autumn Ln
- 9413 Lighthouse Ct
- 11618 Grand Bay Blvd
- 9518 Lynwood St
- 11648 Grand Bay Blvd
- 9413 Ivywood St
- 11057 Nellie Crossing Cir
- 11037 Nellie Crossing Cir
- 11033 Nellie Crossing Cir
- 11054 Nellie Crossing Cir
- 11018 Nellie Crossing Cir
- 11030 Nellie Crossing Cir
- 11026 Cir
- 11014 Nellie Crossing Cir
- 11512 Grand Bay Blvd
- 10328 Mason Loop
- 10324 Cayo Costa Ct
- 11551 Pineloch Loop
- 11640 Pineloch Loop
- 10703 Crescendo Loop
- 11824 Caruso Dr
- 10621 Cedar Forest Cir
- 10433 Lake Hill Dr
- 13543 Via Roma Cir
- 11532 Beaman Cir
- 856 Crooked Branch Dr
- 10301 Us Highway 27 Unit 48
- 10301 Us Highway 27
- 10301 Us Highway 27 Unit 114
- 9611 Saragossa St
- 2100 Olympus Blvd
- 9600 Saragossa St
- 3648 Briar Run Dr
- 3680 Briar Run Dr
