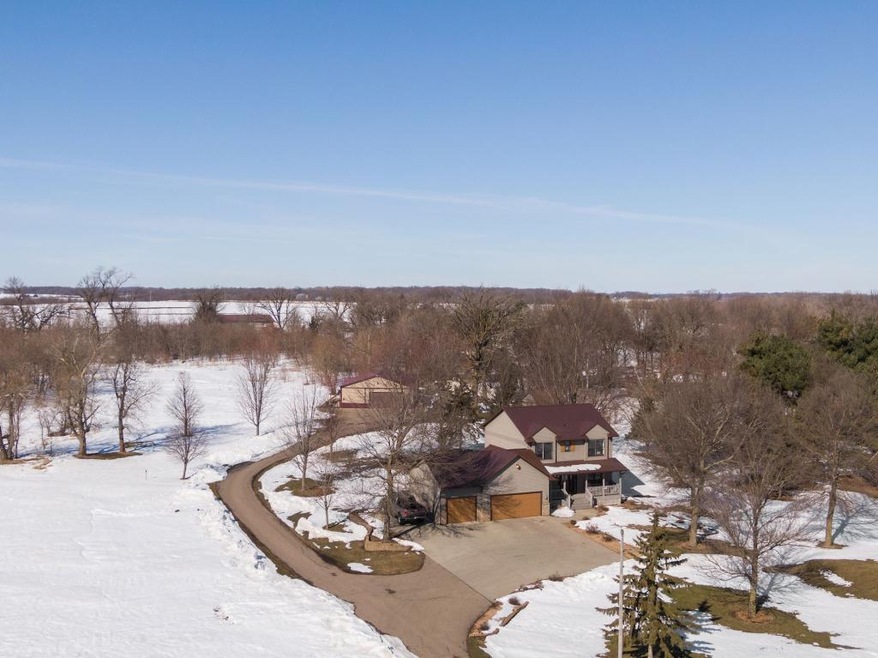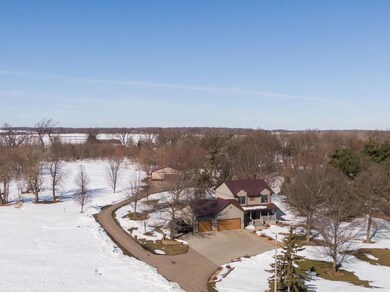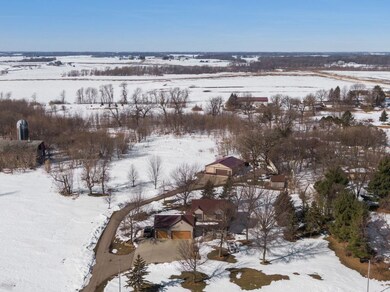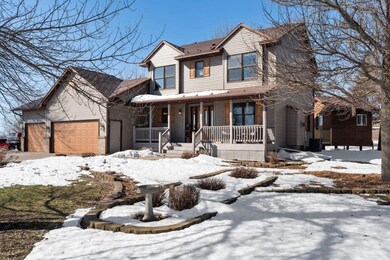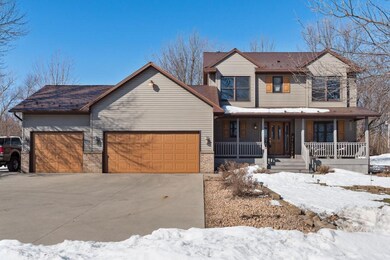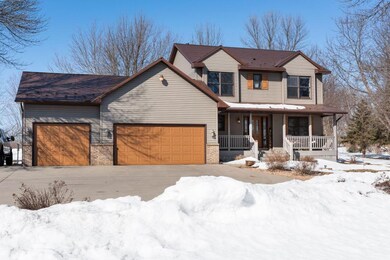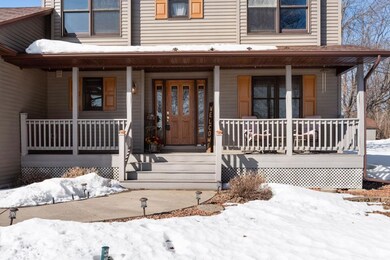
1164 4th St SW Montgomery, MN 56069
Highlights
- Spa
- Porch
- Patio
- Deck
- 6 Car Attached Garage
- Kitchen Island
About This Home
As of October 2024Wonderful country home located just on the edge of town. 4 Bedrooms, 3 baths sitting on a large 2.31 acre lot. Completely updated/remodeled kitchen, with granite counter tops, tile back splash and new flooring thru out the home. Patio door leads out to deck and hot tub room with heated floors. Fireplace on main level. Upper level features 4 bedrooms, full bath and private master bath. Exterior features include maintenance free metal siding and roof. 3 Car attached garage with large concrete driveway and parking pad on side of garage. Asphalt driveway leads from front of property all the way to back of property and to detached garage. Detached garage has portion unheated w/double drive thru doors for easy parking/storage of your RV, boat or toys. Finished portion of shed is insulated, heated and has A/C, 100 amp service and is set up perfectly for any type of hobbies. Many large mature trees on property and move in condition make this the perfect home!
Home Details
Home Type
- Single Family
Est. Annual Taxes
- $3,308
Year Built
- Built in 1994
Lot Details
- 2.31 Acre Lot
- Lot Dimensions are 209x482x209x482
- Property fronts a highway
- Privacy Fence
Parking
- 6 Car Attached Garage
- Heated Garage
Home Design
- Metal Roof
- Metal Siding
Interior Spaces
- 2-Story Property
- Living Room with Fireplace
Kitchen
- Range
- Microwave
- Dishwasher
- Kitchen Island
Bedrooms and Bathrooms
- 4 Bedrooms
Laundry
- Dryer
- Washer
Basement
- Basement Fills Entire Space Under The House
- Drain
- Natural lighting in basement
Outdoor Features
- Spa
- Deck
- Patio
- Storage Shed
- Porch
Utilities
- Forced Air Heating and Cooling System
- Heat Pump System
- 200+ Amp Service
- Private Water Source
- Water Softener Leased
- Private Sewer
Community Details
- Maple Heights Subdivision
Listing and Financial Details
- Assessor Parcel Number 090163800
Ownership History
Purchase Details
Home Financials for this Owner
Home Financials are based on the most recent Mortgage that was taken out on this home.Purchase Details
Map
Similar Homes in Montgomery, MN
Home Values in the Area
Average Home Value in this Area
Purchase History
| Date | Type | Sale Price | Title Company |
|---|---|---|---|
| Warranty Deed | $550,000 | Scott County Abstract And Titl | |
| Foreclosure Deed | $194,000 | -- |
Mortgage History
| Date | Status | Loan Amount | Loan Type |
|---|---|---|---|
| Open | $495,000 | New Conventional |
Property History
| Date | Event | Price | Change | Sq Ft Price |
|---|---|---|---|---|
| 10/30/2024 10/30/24 | Sold | $550,000 | 0.0% | $274 / Sq Ft |
| 09/19/2024 09/19/24 | Pending | -- | -- | -- |
| 09/03/2024 09/03/24 | For Sale | $550,000 | +42.1% | $274 / Sq Ft |
| 05/29/2020 05/29/20 | Sold | $387,000 | 0.0% | $222 / Sq Ft |
| 04/21/2020 04/21/20 | Pending | -- | -- | -- |
| 03/09/2020 03/09/20 | For Sale | $387,000 | -- | $222 / Sq Ft |
Tax History
| Year | Tax Paid | Tax Assessment Tax Assessment Total Assessment is a certain percentage of the fair market value that is determined by local assessors to be the total taxable value of land and additions on the property. | Land | Improvement |
|---|---|---|---|---|
| 2024 | $3,514 | $390,300 | $100,000 | $290,300 |
| 2023 | $3,446 | $359,900 | $100,000 | $259,900 |
| 2022 | $3,320 | $331,000 | $100,000 | $231,000 |
| 2021 | $2,800 | $284,500 | $80,000 | $204,500 |
| 2020 | $2,590 | $243,000 | $70,000 | $173,000 |
| 2019 | $2,628 | $210,000 | $61,404 | $148,596 |
| 2018 | $2,613 | $214,800 | $65,123 | $149,677 |
| 2017 | $2,217 | $185,400 | $53,832 | $131,568 |
| 2016 | $2,288 | $185,400 | $53,832 | $131,568 |
| 2015 | $2,273 | $185,400 | $53,832 | $131,568 |
| 2014 | $2,255 | $181,700 | $53,669 | $128,031 |
| 2013 | $2,240 | $181,700 | $53,669 | $128,031 |
Source: NorthstarMLS
MLS Number: NST5498685
APN: 09.016.3800
- 905 4th St SW
- 400 4th St SW
- 209 Oak Ave SW
- XXX State Highway 13
- 116 1st St S
- 201 Juniper Ln NW
- 602 Fir Ave NE
- 202 6th St NE
- 501 Welco Ln W
- 505 Welco Ln W
- 607 607 E Welco Dr
- 607 E Welco Dr
- 675 E Welco Dr
- 705 Deer Trail
- 37852 161st Ave
- 921 Mulberry Ave NE
- 1307 Mulberry Ave NE
- 900 Mulberry Ave NE
- 900 Emily Ct NE
- 903 Amelia Ct NE
