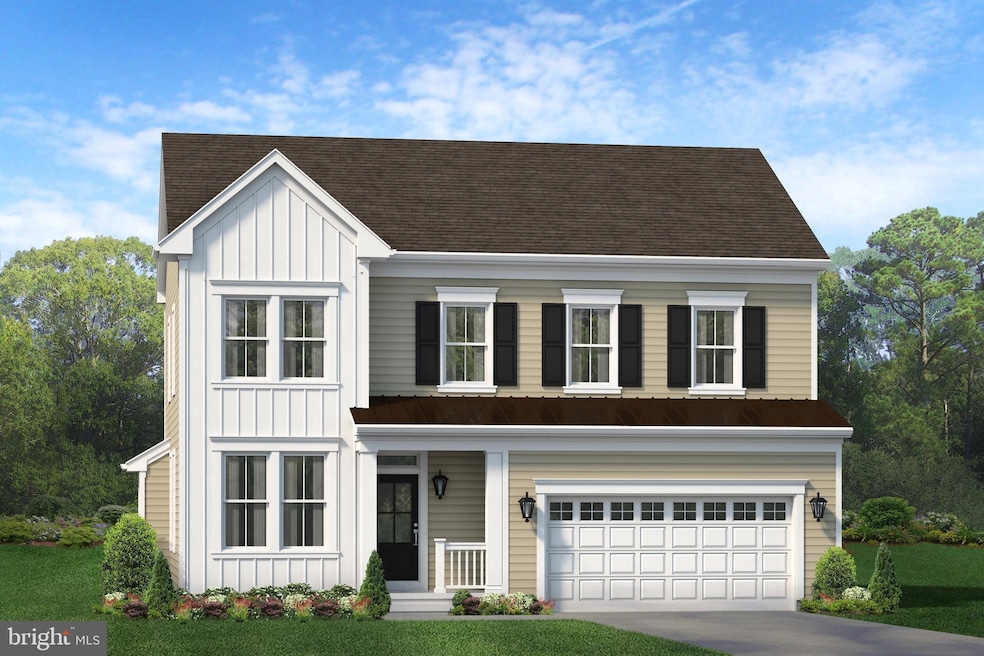
1164 Wilde Way Middletown, DE 19709
Odessa NeighborhoodHighlights
- New Construction
- Deck
- Sun or Florida Room
- Cedar Lane Elementary School Rated A
- Farmhouse Style Home
- Den
About This Home
As of July 2024This Astaire Farmhouse is a 2,232 square foot, 4 bedroom, 2.5 bath home featuring an airy kitchen with gas range and tiled backsplash; a bright Sunroom; luxury vinyl plank flooring throughout the first floor; spacious owner's bath with luxury shower; a large 10x16 deck for backyard entertaining and so much more! Blenheim Homes is dedicated to turning your dream home into a reality. Each community is thoughtfully designed to cater to the unique lifestyles of your family. Our homes offer a variety of style options for personalization, ensuring every detail reflects your personality. With a focus on creating spaces that adapt to your wants and needs, from hosting dinner parties to enjoying neighborhood walks or local shopping, Blenheim is ready with a community and floor plan to suit every stage of your journey and every person in your family. Welcome to Blenheim, where we build more than homes – we build the backdrop for a lifetime of memories.
Home Details
Home Type
- Single Family
Year Built
- Built in 2024 | New Construction
Lot Details
- 7,841 Sq Ft Lot
- Property is in excellent condition
HOA Fees
- $93 Monthly HOA Fees
Parking
- 2 Car Attached Garage
- Front Facing Garage
- Garage Door Opener
- Driveway
- On-Street Parking
Home Design
- Farmhouse Style Home
- Architectural Shingle Roof
- Aluminum Siding
- Vinyl Siding
- Concrete Perimeter Foundation
Interior Spaces
- 2,232 Sq Ft Home
- Property has 2 Levels
- Family Room
- Den
- Sun or Florida Room
- Laundry Room
- Unfinished Basement
Kitchen
- Gas Oven or Range
- Microwave
- Dishwasher
Bedrooms and Bathrooms
- 4 Bedrooms
Eco-Friendly Details
- Energy-Efficient Appliances
- Energy-Efficient Construction
- Energy-Efficient HVAC
Outdoor Features
- Deck
Schools
- Cedar Lane Elementary School
- Alfred G Waters Middle School
- Middletown High School
Utilities
- 90% Forced Air Heating and Cooling System
- Electric Water Heater
Community Details
- $560 Capital Contribution Fee
- $716 Other One-Time Fees
- Village Of Bayberry Subdivision
Listing and Financial Details
- Assessor Parcel Number 13-013.31-072
Ownership History
Purchase Details
Home Financials for this Owner
Home Financials are based on the most recent Mortgage that was taken out on this home.Purchase Details
Similar Homes in Middletown, DE
Home Values in the Area
Average Home Value in this Area
Purchase History
| Date | Type | Sale Price | Title Company |
|---|---|---|---|
| Deed | -- | None Listed On Document | |
| Deed | $2,638,717 | None Available |
Mortgage History
| Date | Status | Loan Amount | Loan Type |
|---|---|---|---|
| Open | $468,400 | New Conventional |
Property History
| Date | Event | Price | Change | Sq Ft Price |
|---|---|---|---|---|
| 07/12/2024 07/12/24 | Sold | $585,505 | 0.0% | $262 / Sq Ft |
| 06/14/2024 06/14/24 | Pending | -- | -- | -- |
| 03/15/2024 03/15/24 | For Sale | $585,505 | -- | $262 / Sq Ft |
Tax History Compared to Growth
Tax History
| Year | Tax Paid | Tax Assessment Tax Assessment Total Assessment is a certain percentage of the fair market value that is determined by local assessors to be the total taxable value of land and additions on the property. | Land | Improvement |
|---|---|---|---|---|
| 2024 | -- | $2,300 | $2,300 | $0 |
| 2023 | -- | $2,300 | $2,300 | -- |
| 2022 | $0 | $2,300 | $2,300 | $0 |
| 2021 | $0 | $2,300 | $2,300 | $0 |
| 2020 | $0 | $2,300 | $2,300 | $0 |
| 2019 | $0 | $2,300 | $2,300 | $0 |
| 2018 | $0 | $2,300 | $2,300 | $0 |
| 2017 | -- | $2,300 | $2,300 | $0 |
| 2016 | -- | $2,300 | $2,300 | $0 |
| 2015 | -- | $2,300 | $2,300 | $0 |
| 2014 | -- | $2,300 | $2,300 | $0 |
Agents Affiliated with this Home
-
Brittany Stephens
B
Seller's Agent in 2024
Brittany Stephens
Blenheim Marketing LLC
14 in this area
14 Total Sales
-
Toya Borjigin

Buyer's Agent in 2024
Toya Borjigin
Tesla Realty Group, LLC
(302) 563-1176
4 in this area
64 Total Sales
Map
Source: Bright MLS
MLS Number: DENC2057490
APN: 13-013.31-072
- 1763 Lord Tennyson Place
- 1119 Wilde Way
- 3601 Michener Dr
- 3515 Melville Place
- 636 Harrier Ln
- 129 Patterson Ct
- 129 Patterson Ct
- 129 Patterson Ct
- 129 Patterson Ct
- 129 Patterson Ct
- 129 Patterson Ct
- 129 Patterson Ct
- 129 Patterson Ct
- 2105 Copland Ln
- 2722 van Cliburn Cir
- 125 Patterson Ct
- 2512 Chopin Dr
- 415 Rosenberger Dr
- 5910 Ravel Ln
- 804 Merlin Dr
