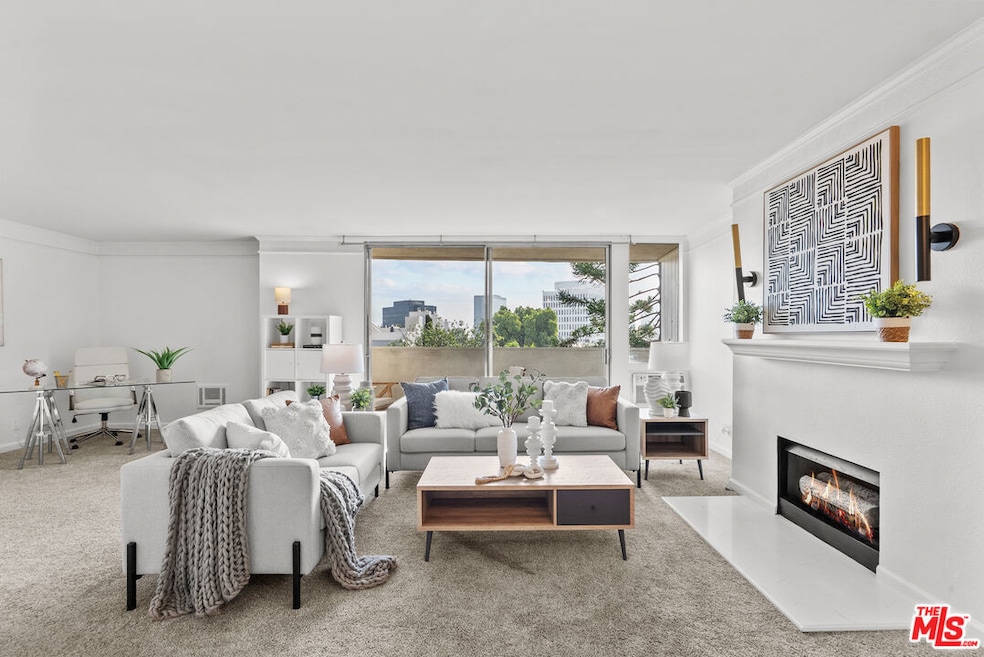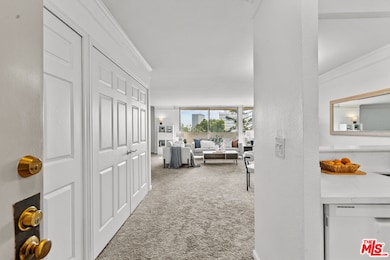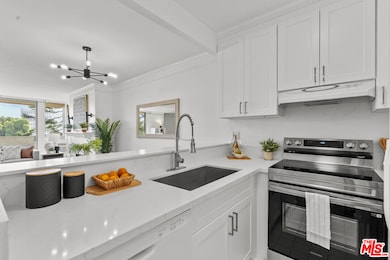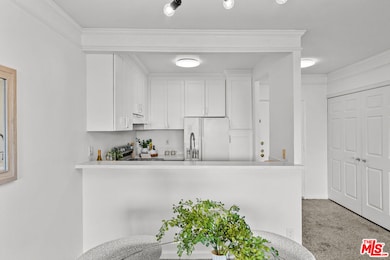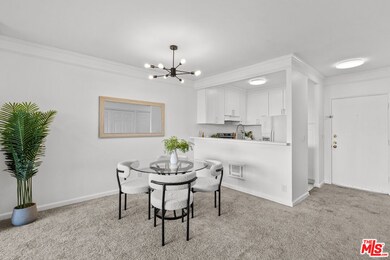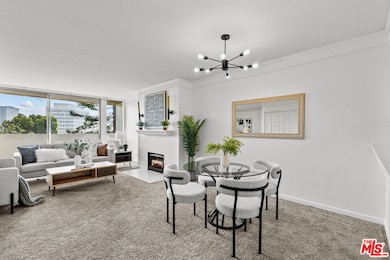11645 Montana Ave, Unit 335 Floor 3 Los Angeles, CA 90049
Brentwood NeighborhoodEstimated payment $4,373/month
Highlights
- In Ground Pool
- Views of Trees
- Tile Flooring
- Gated Parking
- 1.15 Acre Lot
- 1-Story Property
About This Home
Located in one of Brentwood's premier residential pockets, this beautifully refreshed top-floor, one-bedroom home offers 852 square feet of bright, welcoming living space with treetop and city views. An open layout introduces a spacious living room with a sleek gas fireplace, crown molding, and oversized windows that fill the home with natural light. The dining area transitions into a newly updated kitchen featuring white shaker-style cabinetry, quartz-style countertops, a deep single-basin undermount sink, a new range, and a raised bar ideal for casual seating or entertaining. A private balcony extends from the main living area and provides a relaxing outdoor space framed by lush greenery with views of the Brentwood skyline. The generous bedroom offers a peaceful retreat with plush carpeting, a floor-to-ceiling window, and a large walk-in closet. The updated bathroom features a warm wood vanity, matte black fixtures, a full bath, and contemporary lighting. Community amenities include an on-site pool, a spa, outdoor lounge areas, and controlled access. The unit also offers two tandem covered parking spaces. This highly sought-after neighborhood is known for its refined lifestyle, with proximity to upscale shopping at the Brentwood Country Mart. Nearby cafes, boutiques along San Vicente, and cultural attractions such as the Getty Center further enhance the appeal. Brentwood's blend of luxury amenities, elegant surroundings, and everyday convenience continues to make it one of Los Angeles' most desirable places to call home.
Listing Agent
Berkshire Hathaway HomeServices California Properties License #01885864 Listed on: 11/11/2025

Open House Schedule
-
Sunday, November 16, 20251:00 to 4:00 pm11/16/2025 1:00:00 PM +00:0011/16/2025 4:00:00 PM +00:00Add to Calendar
Property Details
Home Type
- Condominium
Est. Annual Taxes
- $5,558
Year Built
- Built in 1973
Lot Details
- South Facing Home
- Gated Home
HOA Fees
- $595 Monthly HOA Fees
Home Design
- Entry on the 3rd floor
Interior Spaces
- 852 Sq Ft Home
- 1-Story Property
- Living Room with Fireplace
- Views of Trees
Kitchen
- Oven or Range
- Dishwasher
Flooring
- Carpet
- Tile
Bedrooms and Bathrooms
- 1 Bedroom
- 1 Full Bathroom
Home Security
Parking
- 2 Parking Spaces
- Gated Parking
- Parking Garage Space
Pool
- In Ground Pool
Utilities
- Cooling System Mounted In Outer Wall Opening
- Heating System Mounted To A Wall or Window
Listing and Financial Details
- Assessor Parcel Number 4401-024-223
Community Details
Overview
- 117 Units
Amenities
- Laundry Facilities
Recreation
Pet Policy
- Call for details about the types of pets allowed
Security
- Carbon Monoxide Detectors
- Fire and Smoke Detector
Map
About This Building
Home Values in the Area
Average Home Value in this Area
Tax History
| Year | Tax Paid | Tax Assessment Tax Assessment Total Assessment is a certain percentage of the fair market value that is determined by local assessors to be the total taxable value of land and additions on the property. | Land | Improvement |
|---|---|---|---|---|
| 2025 | $5,558 | $464,167 | $318,479 | $145,688 |
| 2024 | $5,558 | $455,067 | $312,235 | $142,832 |
| 2023 | $5,454 | $446,145 | $306,113 | $140,032 |
| 2022 | $5,200 | $437,398 | $300,111 | $137,287 |
| 2021 | $5,132 | $428,823 | $294,227 | $134,596 |
| 2020 | $5,185 | $424,427 | $291,211 | $133,216 |
| 2019 | $4,978 | $416,105 | $285,501 | $130,604 |
| 2018 | $4,966 | $407,947 | $279,903 | $128,044 |
| 2016 | $4,747 | $392,108 | $269,035 | $123,073 |
| 2015 | $4,678 | $386,219 | $264,994 | $121,225 |
| 2014 | $4,699 | $378,655 | $259,804 | $118,851 |
Property History
| Date | Event | Price | List to Sale | Price per Sq Ft |
|---|---|---|---|---|
| 11/11/2025 11/11/25 | For Sale | $629,000 | 0.0% | $738 / Sq Ft |
| 05/28/2014 05/28/14 | Rented | $2,400 | 0.0% | -- |
| 05/28/2014 05/28/14 | Under Contract | -- | -- | -- |
| 05/22/2014 05/22/14 | For Rent | $2,400 | -- | -- |
Purchase History
| Date | Type | Sale Price | Title Company |
|---|---|---|---|
| Grant Deed | -- | None Available | |
| Grant Deed | -- | Equity Title | |
| Grant Deed | $175,000 | Equity Title Company |
Mortgage History
| Date | Status | Loan Amount | Loan Type |
|---|---|---|---|
| Previous Owner | $246,400 | No Value Available | |
| Previous Owner | $131,250 | Balloon |
Source: The MLS
MLS Number: 25617927
APN: 4401-024-223
- 11645 Montana Ave Unit 126
- 11645 Montana Ave Unit 220
- 11645 Montana Ave Unit 137
- 11645 Montana Ave Unit 318
- 11645 Montana Ave Unit 121
- 11636 Montana Ave Unit 107
- 11656 Montana Ave Unit 114
- 11646 Chenault St Unit 2
- 11646 Chenault St Unit 23
- 11601 Montana Ave Unit 7
- 11690 Montana Ave Unit 207
- 11690 Montana Ave Unit 306
- 11639 Chenault St Unit 404
- 575 S Barrington Ave Unit 204
- 520 S Barrington Ave Unit 115
- 520 S Barrington Ave Unit 117
- 505 S Barrington Ave Unit 108
- 505 S Barrington Ave Unit 206
- 505 S Barrington Ave Unit 402
- 505 S Barrington Ave Unit 302
- 11656 Montana Ave Unit 201
- 11645 Gorham Ave Unit FL2-ID146
- 11645 Gorham Ave Unit FL3-ID89
- 11645 Gorham Ave Unit FL1-ID220
- 11651 Gorham Ave
- 11655 Gorham Ave Unit ID9089A
- 11620 Chenault St Unit 304
- 11620 Chenault St Unit 103
- 11601 Gorham Ave
- 646 S Barrington Ave
- 11669 Chenault St
- 11645 Chenault St
- 11634 Gorham Ave Unit 203
- 612 S Barrington Ave Unit 317
- 622 S Barrington Ave Unit 403
- 11717-11725 Montana Ave
- 625 S Barrington Ave Unit 103
- 625 S Barrington Ave Unit 110
- 11611 Chenault St
- 550 S Barrington Ave
