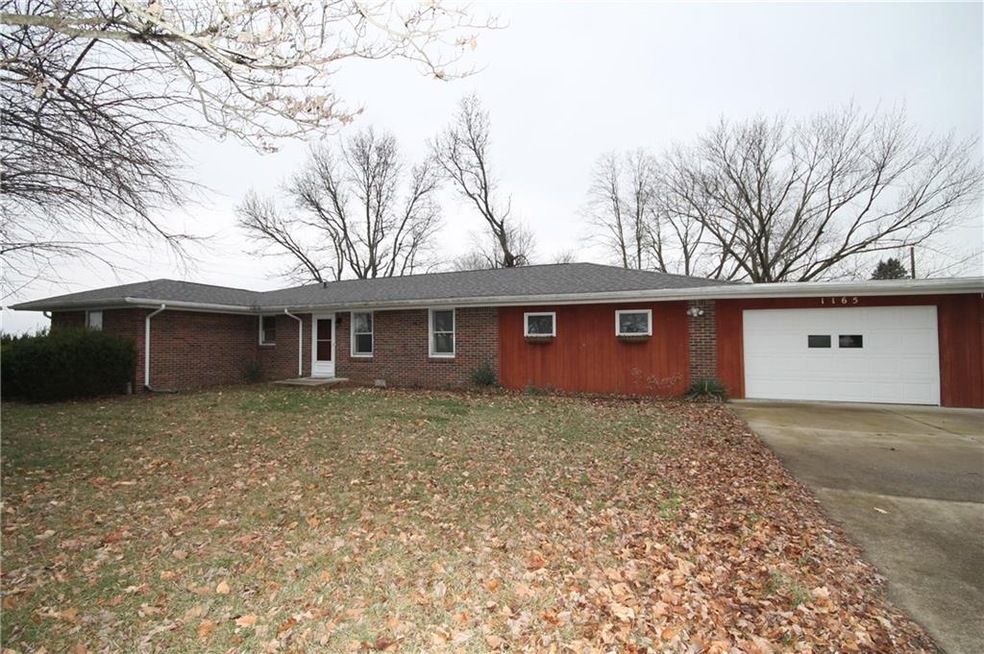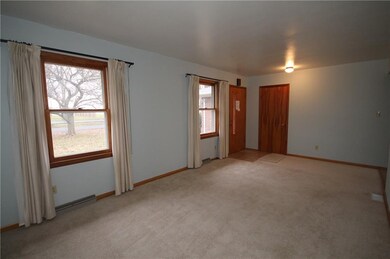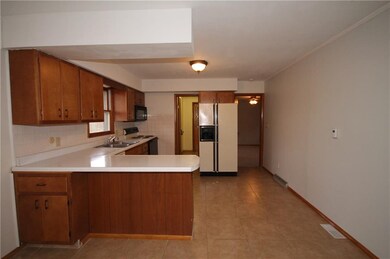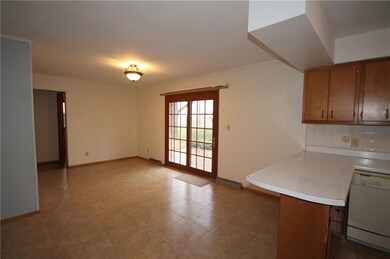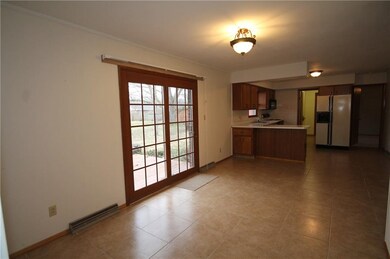
1165 Driftwood Ave Columbus, IN 47203
Highlights
- Ranch Style House
- Outdoor Storage
- Combination Kitchen and Dining Room
- Columbus North High School Rated A
- Forced Air Heating and Cooling System
- Garage
About This Home
As of October 2021Brick ranch, corner lot, 3BR, 1.5 Bath, LR, KIT/DR combo with heated ceramic tile, breakfast bar, French doors lead from the DR to the open wood deck, large family room, laundry rm, all app stay. Oversized 1 car garage. Across from People Trail, Parkside Elem, soccer fields, close to everything
Last Agent to Sell the Property
Dan Davis
CENTURY 21 Breeden REALTORS®

Last Buyer's Agent
Bev Roberts
CENTURY 21 Breeden REALTORS®

Home Details
Home Type
- Single Family
Est. Annual Taxes
- $1,300
Year Built
- Built in 1969
Parking
- Garage
Home Design
- Ranch Style House
- Brick Exterior Construction
- Block Foundation
Interior Spaces
- 1,658 Sq Ft Home
- Combination Kitchen and Dining Room
- Basement
- Basement Cellar
- Attic Access Panel
- Fire and Smoke Detector
- Laundry on main level
Kitchen
- Electric Oven
- Built-In Microwave
- Dishwasher
Bedrooms and Bathrooms
- 3 Bedrooms
Utilities
- Forced Air Heating and Cooling System
- Heating System Uses Gas
- Gas Water Heater
Additional Features
- Outdoor Storage
- 0.34 Acre Lot
Community Details
- Flatrock Park North Subdivision
Listing and Financial Details
- Assessor Parcel Number 039501140002300005
Ownership History
Purchase Details
Home Financials for this Owner
Home Financials are based on the most recent Mortgage that was taken out on this home.Purchase Details
Home Financials for this Owner
Home Financials are based on the most recent Mortgage that was taken out on this home.Purchase Details
Map
Similar Homes in Columbus, IN
Home Values in the Area
Average Home Value in this Area
Purchase History
| Date | Type | Sale Price | Title Company |
|---|---|---|---|
| Warranty Deed | $180,000 | None Available | |
| Quit Claim Deed | $180,000 | None Available | |
| Warranty Deed | -- | Security Title Services | |
| Warranty Deed | -- | Attorney |
Property History
| Date | Event | Price | Change | Sq Ft Price |
|---|---|---|---|---|
| 10/29/2021 10/29/21 | Sold | $180,000 | -20.0% | $98 / Sq Ft |
| 10/06/2021 10/06/21 | Pending | -- | -- | -- |
| 08/10/2021 08/10/21 | For Sale | $225,000 | +82.9% | $123 / Sq Ft |
| 06/16/2016 06/16/16 | Sold | $123,000 | -1.5% | $74 / Sq Ft |
| 05/09/2016 05/09/16 | Pending | -- | -- | -- |
| 04/19/2016 04/19/16 | For Sale | $124,900 | 0.0% | $75 / Sq Ft |
| 03/30/2016 03/30/16 | Pending | -- | -- | -- |
| 01/18/2016 01/18/16 | For Sale | $124,900 | -- | $75 / Sq Ft |
Tax History
| Year | Tax Paid | Tax Assessment Tax Assessment Total Assessment is a certain percentage of the fair market value that is determined by local assessors to be the total taxable value of land and additions on the property. | Land | Improvement |
|---|---|---|---|---|
| 2024 | $2,372 | $211,700 | $47,900 | $163,800 |
| 2023 | $2,316 | $205,600 | $47,900 | $157,700 |
| 2022 | $2,308 | $203,900 | $47,900 | $156,000 |
| 2021 | $1,844 | $163,000 | $26,200 | $136,800 |
| 2020 | $1,664 | $148,000 | $26,200 | $121,800 |
| 2019 | $1,355 | $131,100 | $26,200 | $104,900 |
| 2018 | $1,207 | $122,700 | $26,200 | $96,500 |
| 2017 | $1,176 | $120,200 | $26,500 | $93,700 |
| 2016 | $1,098 | $116,700 | $26,500 | $90,200 |
| 2014 | $1,220 | $120,000 | $26,500 | $93,500 |
Source: MIBOR Broker Listing Cooperative®
MLS Number: MBR21394945
APN: 03-95-01-140-002.300-005
- 0 River Rd
- 650 North St
- 4232 Bunting Ln
- 4146 Roselawn Ave
- 4120 Ridgeway Ave
- 933 Hummingbird Ln
- 3705 River Rd
- 3695 Woodfield Place
- 961 Parkside Dr
- 3748 Pawnee Trail
- 1707 Rocky Ford Rd
- 4641 Autumn Ridge Dr
- 4617 Autumn Ridge Dr
- 3414 Rost Dr
- 3389 Grant Ct
- 4632 Willowbrook Dr
- 1936 Broadmoor Ln
- 4651 Maplelawn Dr
- 3221 Washington St
- 3165 Sycamore Dr
