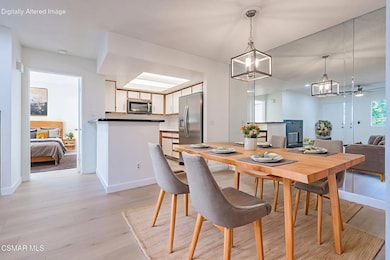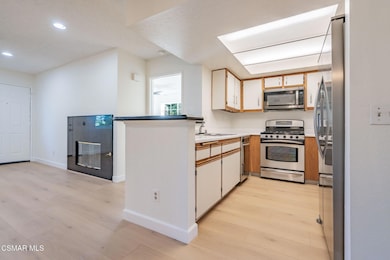1165 Fitzgerald Rd Unit G Simi Valley, CA 93065
West Simi Valley NeighborhoodEstimated payment $3,466/month
Highlights
- In Ground Pool
- View of Trees or Woods
- Engineered Wood Flooring
- Royal High School Rated A
- Deck
- Mediterranean Architecture
About This Home
New flooring & paint!! Light & bright & ready to move in!! Upper unit situated in a great location at the rear of the complex with tranquil views of the surrounding trees & sky!! Two spacious bedrooms & 2 baths, 960 sf of clean lines & roomy living areas, recessed lighting, ceiling fans, granite-faced fireplace, breakfast bar & dining area with beveled mirror wall & an interior stackable laundry closet. The community pool/spa offer a nice opportunity to relax & you can enjoy your morning coffee from the front balcony while listening to the birds & savoring the crisp fall air!! Additionally, this complex is VA approved!
Listing Agent
Keller Williams Exclusive Properties License #00971308 Listed on: 10/22/2025

Property Details
Home Type
- Condominium
Year Built
- Built in 1989
HOA Fees
- $575 Monthly HOA Fees
Parking
- 1 Car Detached Garage
- Single Garage Door
- Garage Door Opener
Home Design
- Mediterranean Architecture
- Entry on the 2nd floor
- Slab Foundation
- Concrete Roof
- Wood Siding
- Stucco
Interior Spaces
- 960 Sq Ft Home
- 1-Story Property
- Fireplace With Gas Starter
- Family Room with Fireplace
- Dining Area
- Views of Woods
Kitchen
- Open to Family Room
- Breakfast Bar
- Microwave
- Dishwasher
- Disposal
Flooring
- Engineered Wood
- Laminate
Bedrooms and Bathrooms
- 2 Bedrooms
- 2 Full Bathrooms
Laundry
- Laundry closet
- Dryer
- Washer
Home Security
Pool
- In Ground Pool
- In Ground Spa
- Outdoor Pool
Outdoor Features
- Deck
Utilities
- Central Air
- Heating System Uses Natural Gas
- Furnace
- Municipal Utilities District Water
- Natural Gas Water Heater
Listing and Financial Details
- Assessor Parcel Number 6400350305
- Seller Considering Concessions
Community Details
Overview
- Association fees include trash paid
- Parkview East HOA
- Parkview 358 Subdivision
- Property managed by ABM Property Mgmt
- Maintained Community
- The community has rules related to covenants, conditions, and restrictions
- Greenbelt
Recreation
- Community Pool
- Community Spa
Security
- Carbon Monoxide Detectors
- Fire and Smoke Detector
Map
Home Values in the Area
Average Home Value in this Area
Tax History
| Year | Tax Paid | Tax Assessment Tax Assessment Total Assessment is a certain percentage of the fair market value that is determined by local assessors to be the total taxable value of land and additions on the property. | Land | Improvement |
|---|---|---|---|---|
| 2025 | $4,407 | $400,468 | $260,473 | $139,995 |
| 2024 | $4,407 | $392,616 | $255,366 | $137,250 |
| 2023 | $4,152 | $384,918 | $250,359 | $134,559 |
| 2022 | $4,171 | $377,371 | $245,450 | $131,921 |
| 2021 | $4,172 | $369,972 | $240,637 | $129,335 |
| 2020 | $4,108 | $366,180 | $238,170 | $128,010 |
| 2019 | $3,865 | $360,000 | $233,000 | $127,000 |
| 2018 | $3,875 | $355,000 | $230,000 | $125,000 |
| 2017 | $3,519 | $322,000 | $209,000 | $113,000 |
| 2016 | $3,169 | $297,000 | $193,000 | $104,000 |
| 2015 | $3,068 | $288,000 | $187,000 | $101,000 |
| 2014 | $3,092 | $287,000 | $186,000 | $101,000 |
Property History
| Date | Event | Price | List to Sale | Price per Sq Ft | Prior Sale |
|---|---|---|---|---|---|
| 12/02/2025 12/02/25 | Price Changed | $479,900 | -1.0% | $500 / Sq Ft | |
| 10/22/2025 10/22/25 | Price Changed | $484,900 | -1.0% | $505 / Sq Ft | |
| 09/03/2025 09/03/25 | For Sale | $489,900 | +36.5% | $510 / Sq Ft | |
| 05/17/2019 05/17/19 | Sold | $359,000 | 0.0% | $374 / Sq Ft | View Prior Sale |
| 04/17/2019 04/17/19 | Pending | -- | -- | -- | |
| 03/14/2019 03/14/19 | For Sale | $359,000 | -- | $374 / Sq Ft |
Purchase History
| Date | Type | Sale Price | Title Company |
|---|---|---|---|
| Grant Deed | $359,000 | North American Title Company | |
| Interfamily Deed Transfer | -- | Chicago Title Company | |
| Grant Deed | $365,000 | Fidelity National Title Co | |
| Interfamily Deed Transfer | -- | Fidelity National Title Co | |
| Interfamily Deed Transfer | -- | Stewart Title Company | |
| Interfamily Deed Transfer | -- | -- |
Mortgage History
| Date | Status | Loan Amount | Loan Type |
|---|---|---|---|
| Open | $359,000 | Unknown | |
| Previous Owner | $292,000 | New Conventional | |
| Previous Owner | $112,500 | No Value Available |
Source: Conejo Simi Moorpark Association of REALTORS®
MLS Number: 225004490
APN: 640-0-350-305
- 1114 Catlin St Unit A
- 837 Hillview Cir
- 1041 Balsamo Ave
- 793 Bennett St
- 1182 El Monte Dr
- 1140 El Monte Dr
- 761 Lyons Ct
- 1459 Willowbrook Ln
- 718 Tranquil Ln
- 1524 Casarin Ave
- 952 Moffatt Cir
- 1530 Pride St
- 952 Carefree Dr
- 896 Moffatt Cir
- 1507 4th St
- 683 Languid Ln
- 1546 Kearney Ave
- 1573 Casarin Ave
- 1030 Ventura Ave
- 1571 Kearney Ave
- 1106 Catlin St Unit B
- 748 Azure Hills Dr
- 1425 Clayton Way
- 652 Harper St
- 1482 Paul St
- 1604 Rose Arbor Ln
- 1129 Azalea Way
- 1635 First St Unit C
- 1750 1st St
- 381 Laguna Terrace
- 1748 Sinaloa Rd Unit 158
- 252 Capri Dr
- 1484 Patricia Ave Unit 13
- 1384 Naples Ct
- 1454 Patricia Ave Unit 402
- 1378 Patricia Ave
- 1440 Patricia Ave Unit 103
- 1772 Sinaloa Rd Unit 185
- 1778 Sinaloa Rd Unit 294
- 1778 Sinaloa Rd Unit 193






