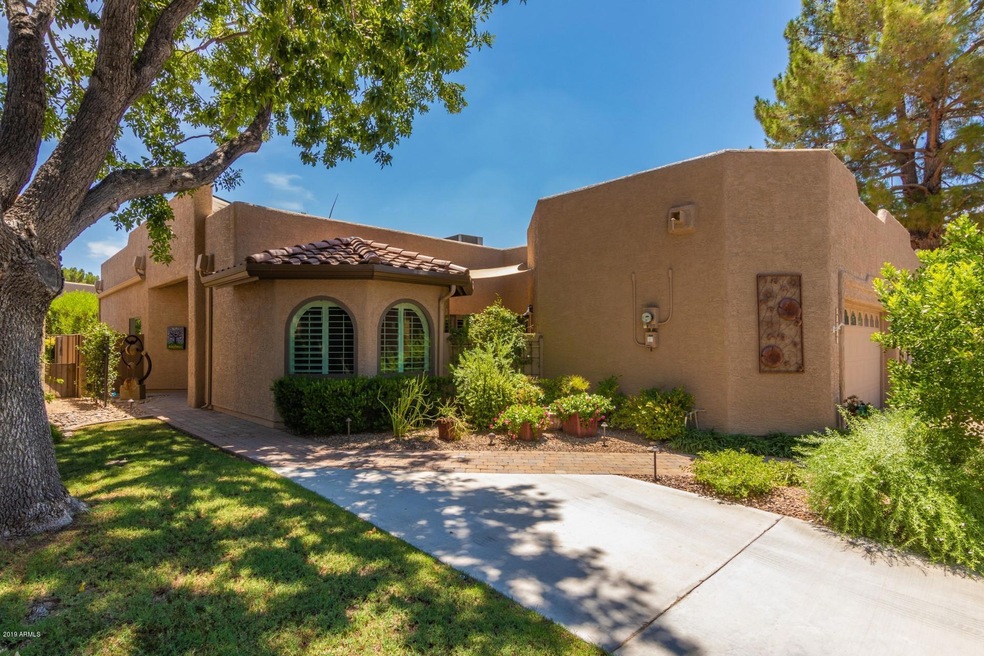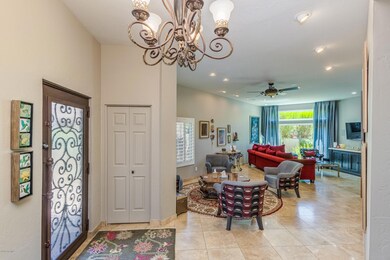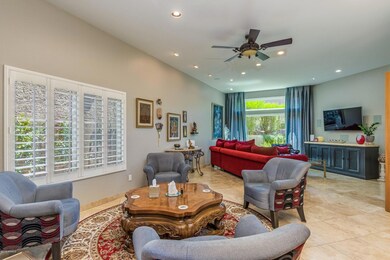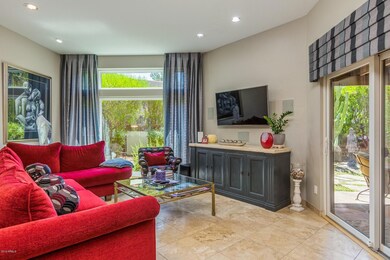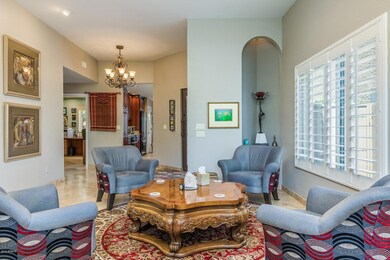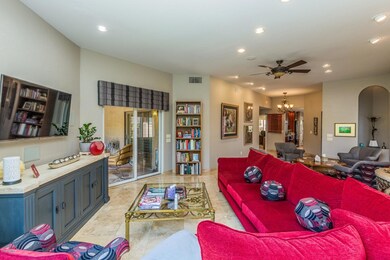
11651 N 41st Place Phoenix, AZ 85028
Paradise Valley NeighborhoodEstimated Value: $690,254
Highlights
- Gated with Attendant
- Solar Power System
- Granite Countertops
- Sequoya Elementary School Rated A
- Santa Fe Architecture
- 5-minute walk to Cholla Cove Park
About This Home
As of October 2019IMPECCABLE 2BEDROOMPLUS DEN. TRAVERTINE FLOORS & ANDERSON WINDOWS THROUGHOUT. DECORATIVE IRON FRONT DOOR, UPGRADED THOMASVILLE CABINETS, GRANITE COUNTERS, JENAIRE APPLIANCES,SURROND SOUND, PAVED COURTYARD OFF KITCHEN WITH FOUNTAIN. FLAGSTONE BACK PATIO, PROFESSIONALLY DESIGNED BACKYARD LANDSCAPE.SOLAR PANELS LEASE PAID IN FULL., NEWER HVAC, WARRANTY ON ROOF, HVAC, WINDOWS AND SOLAR. 2 CLOSETS IN MASTER, MURPHY BED AND 2 CLOSETS IN GUEST ROOM. DEN IS CURENTLY USED AS AN OFFICE. A HOME LIKE THIS RARELY COMES ON THE MARKET. MOST FURNISHINGS AND ART WORK AVAILABLE BY SEPARATE BILL OF SALE.
SHOWN BY APPOINTMENT ONLY.
Townhouse Details
Home Type
- Townhome
Est. Annual Taxes
- $2,122
Year Built
- Built in 1988
Lot Details
- 4,612 Sq Ft Lot
- Private Streets
- Desert faces the front and back of the property
- Front and Back Yard Sprinklers
- Sprinklers on Timer
- Private Yard
HOA Fees
- $263 Monthly HOA Fees
Parking
- 2 Car Garage
- 1 Open Parking Space
- Garage Door Opener
- Parking Permit Required
Home Design
- Santa Fe Architecture
- Wood Frame Construction
- Tile Roof
- Reflective Roof
- Built-Up Roof
- Foam Roof
- Stucco
Interior Spaces
- 1,764 Sq Ft Home
- 1-Story Property
- Ceiling height of 9 feet or more
- Ceiling Fan
- Skylights
- Double Pane Windows
- ENERGY STAR Qualified Windows with Low Emissivity
- Living Room with Fireplace
- Stone Flooring
Kitchen
- Eat-In Kitchen
- Breakfast Bar
- Built-In Microwave
- Granite Countertops
Bedrooms and Bathrooms
- 2 Bedrooms
- Remodeled Bathroom
- 2 Bathrooms
- Dual Vanity Sinks in Primary Bathroom
- Solar Tube
Schools
- Sequoya Elementary School
- Cocopah Middle School
- Chaparral High School
Utilities
- Refrigerated Cooling System
- Heating Available
- Water Filtration System
- Water Softener
Additional Features
- No Interior Steps
- Solar Power System
- Covered patio or porch
Listing and Financial Details
- Tax Lot 188
- Assessor Parcel Number 167-46-425
Community Details
Overview
- Association fees include insurance, ground maintenance, (see remarks), street maintenance, front yard maint
- Tri City Association, Phone Number (480) 844-2224
- Built by RICHMOND AMERICAN
- Fairways Lot 1 288 Tr A G I Z Aa Ff Subdivision, 2Bedrm+ Den Floorplan
- FHA/VA Approved Complex
Recreation
- Tennis Courts
- Heated Community Pool
- Community Spa
Security
- Gated with Attendant
Ownership History
Purchase Details
Home Financials for this Owner
Home Financials are based on the most recent Mortgage that was taken out on this home.Purchase Details
Home Financials for this Owner
Home Financials are based on the most recent Mortgage that was taken out on this home.Purchase Details
Home Financials for this Owner
Home Financials are based on the most recent Mortgage that was taken out on this home.Purchase Details
Home Financials for this Owner
Home Financials are based on the most recent Mortgage that was taken out on this home.Purchase Details
Home Financials for this Owner
Home Financials are based on the most recent Mortgage that was taken out on this home.Purchase Details
Purchase Details
Home Financials for this Owner
Home Financials are based on the most recent Mortgage that was taken out on this home.Similar Homes in the area
Home Values in the Area
Average Home Value in this Area
Purchase History
| Date | Buyer | Sale Price | Title Company |
|---|---|---|---|
| Boring David G | $475,000 | Old Republic Title Agency | |
| Hosner Frank Joseph | -- | Pioneer Title Agency Inc | |
| Hosner Frank Joseph | -- | Pioneer Title Agency Inc | |
| Hosner Frank Joseph | -- | Chicago Title Insurance Co | |
| Hosner Frank Joseph | $395,000 | Chicago Title Insurance Co | |
| Porter Linda K | -- | American Title Ins Agency Az | |
| Porter Linda K | -- | American Title Ins Agency Az | |
| Porter Linda K | -- | Lawyers Title Of Arizona Inc | |
| Porter Linda K | $159,250 | United Title Agency |
Mortgage History
| Date | Status | Borrower | Loan Amount |
|---|---|---|---|
| Previous Owner | Hosner Frank Joseph | $261,500 | |
| Previous Owner | Hosner Frank Joseph | $303,445 | |
| Previous Owner | Hosner Frank Joseph | $300,000 | |
| Previous Owner | Porter Linda K | $123,500 | |
| Previous Owner | Porter Linda K | $100,000 |
Property History
| Date | Event | Price | Change | Sq Ft Price |
|---|---|---|---|---|
| 10/18/2019 10/18/19 | Sold | $475,000 | -3.1% | $269 / Sq Ft |
| 07/30/2019 07/30/19 | Pending | -- | -- | -- |
| 07/30/2019 07/30/19 | For Sale | $490,000 | -- | $278 / Sq Ft |
Tax History Compared to Growth
Tax History
| Year | Tax Paid | Tax Assessment Tax Assessment Total Assessment is a certain percentage of the fair market value that is determined by local assessors to be the total taxable value of land and additions on the property. | Land | Improvement |
|---|---|---|---|---|
| 2025 | $2,347 | $34,523 | -- | -- |
| 2024 | $2,277 | $32,879 | -- | -- |
| 2023 | $2,277 | $46,920 | $9,380 | $37,540 |
| 2022 | $2,193 | $38,160 | $7,630 | $30,530 |
| 2021 | $2,305 | $35,980 | $7,190 | $28,790 |
| 2020 | $2,268 | $34,200 | $6,840 | $27,360 |
| 2019 | $2,192 | $30,760 | $6,150 | $24,610 |
| 2018 | $2,122 | $29,220 | $5,840 | $23,380 |
| 2017 | $2,014 | $27,730 | $5,540 | $22,190 |
| 2016 | $1,959 | $27,080 | $5,410 | $21,670 |
| 2015 | $1,801 | $26,010 | $5,200 | $20,810 |
Agents Affiliated with this Home
-
Rebecca Ponte

Seller's Agent in 2019
Rebecca Ponte
My Home Group
(602) 390-7096
25 in this area
83 Total Sales
Map
Source: Arizona Regional Multiple Listing Service (ARMLS)
MLS Number: 5958831
APN: 167-46-425
- 4116 E Sunnyside Dr
- 4116 E Lupine Ave
- 4108 E Paradise Dr
- 4041 E Sunnyside Dr
- 4039 E Paradise Dr
- 11806 N 40th Place
- 11837 N 40th Place
- 11845 N 40th Place
- 11633 N 40th Way
- 12212 N Paradise Village Pkwy S Unit 113
- 12212 N Paradise Village Pkwy S Unit 136
- 12212 N Paradise Village Pkwy S Unit 444
- 12212 N Paradise Village Pkwy S Unit 146
- 12212 N Paradise Village Pkwy S Unit 451
- 12212 N Paradise Village Pkwy S Unit 203
- 11846 N 40th Place
- 4317 E Yucca St
- 12222 N Paradise Village Pkwy E Unit 237
- 4079 E Shangri la Rd
- 11840 N 40th Way
- 11651 N 41st Place
- 11647 N 41st Place
- 11657 N 41st Place
- 11643 N 41st Place
- 11650 N 42nd Place
- 11644 N 42nd Place
- 11652 N 41st Place
- 11648 N 41st Place
- 4136 E Altadena Ave
- 11656 N 41st Place
- 4134 E Altadena Ave
- 4140 E Altadena Ave
- 4130 E Altadena Ave
- 11658 N 41st Place
- 4144 E Altadena Ave
- 11642 N 41st Place
- 4126 E Altadena Ave
- 4146 E Altadena Ave
- 11655 N 42nd Place
