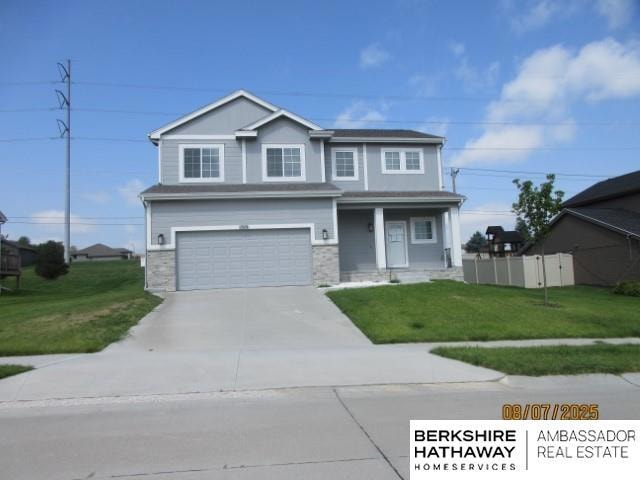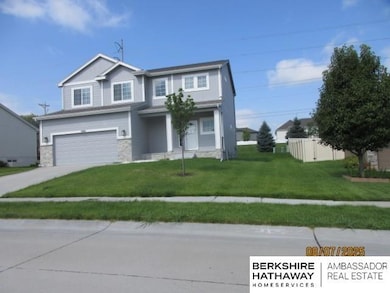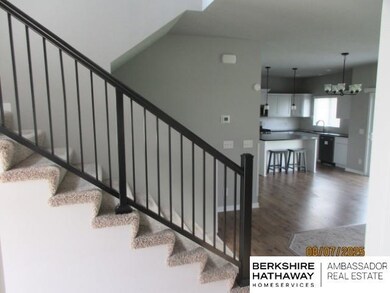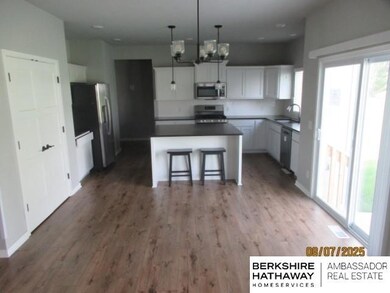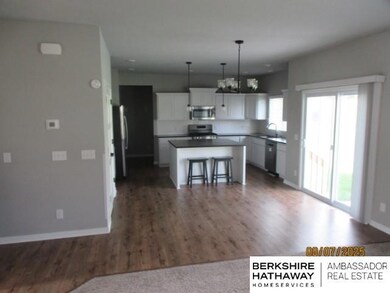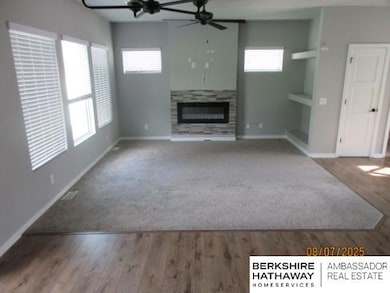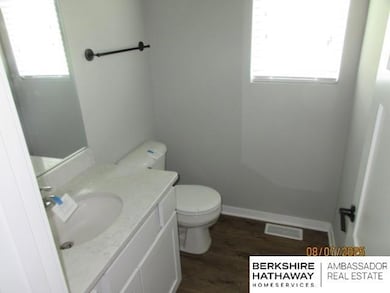11654 S 113th Ave Papillion, NE 68046
Estimated payment $2,135/month
Highlights
- 1 Fireplace
- Porch
- Patio
- Walnut Creek Elementary School Rated A-
- 2 Car Attached Garage
- Forced Air Heating and Cooling System
About This Home
4-bedroom, 3-bath, 2-story home in highly sought-after Southern Pointe. Built in 2022, it showcases modern finishes including quartz countertops, a kitchen pantry, and a gas range. Finished basement offers a large family room and ample storage space. Ideally located near Hwy 370 and Hwy 50, with quick access to shopping, dining, and more. A perfect blend of comfort, style, and convenience with a bit of TLC, this home offers great potential for someone to make it truly their own. SQ FT PER COUNTY RECORDS. AMA. Property was built prior to 1978 and lead based paint may potentially exist. This property may qualify for Seller Financing (Vendee). Property is sold As-Is/Where-Is. Property taxes are approximate; levy is not set per County Assessor's office.
Home Details
Home Type
- Single Family
Year Built
- Built in 2022
Lot Details
- 6,970 Sq Ft Lot
- Lot Dimensions are 74 x 94
HOA Fees
- $10 Monthly HOA Fees
Parking
- 2 Car Attached Garage
Home Design
- Block Foundation
- Composition Roof
Interior Spaces
- 2-Story Property
- 1 Fireplace
- Basement
Bedrooms and Bathrooms
- 4 Bedrooms
- Primary bedroom located on second floor
- Primary Bathroom is a Full Bathroom
Outdoor Features
- Patio
- Porch
Location
- City Lot
Schools
- Walnut Creek Elementary School
- Papillion Middle School
- Papillion-La Vista South High School
Utilities
- Forced Air Heating and Cooling System
- Heating System Uses Natural Gas
Community Details
- Southern Pointe Subdivision
Listing and Financial Details
- Assessor Parcel Number 011602199
Map
Home Values in the Area
Average Home Value in this Area
Tax History
| Year | Tax Paid | Tax Assessment Tax Assessment Total Assessment is a certain percentage of the fair market value that is determined by local assessors to be the total taxable value of land and additions on the property. | Land | Improvement |
|---|---|---|---|---|
| 2025 | -- | $398,962 | $60,000 | $338,962 |
| 2024 | -- | $380,360 | $50,000 | $330,360 |
| 2023 | $2,021 | $341,613 | $50,000 | $291,613 |
| 2022 | $2,021 | $76,362 | $45,000 | $31,362 |
| 2021 | $761 | $28,350 | $28,350 | $0 |
| 2020 | $763 | $28,350 | $28,350 | $0 |
| 2019 | $351 | $13,114 | $13,114 | $0 |
| 2018 | $356 | $13,114 | $13,114 | $0 |
Property History
| Date | Event | Price | List to Sale | Price per Sq Ft | Prior Sale |
|---|---|---|---|---|---|
| 10/07/2025 10/07/25 | Pending | -- | -- | -- | |
| 09/30/2025 09/30/25 | Price Changed | $370,500 | -4.9% | $143 / Sq Ft | |
| 08/27/2025 08/27/25 | For Sale | $389,500 | -6.0% | $150 / Sq Ft | |
| 10/26/2022 10/26/22 | Sold | $414,497 | +1.1% | $167 / Sq Ft | View Prior Sale |
| 03/31/2022 03/31/22 | Price Changed | $410,100 | +7.8% | $165 / Sq Ft | |
| 03/30/2022 03/30/22 | Pending | -- | -- | -- | |
| 03/03/2022 03/03/22 | For Sale | $380,400 | -- | $153 / Sq Ft |
Purchase History
| Date | Type | Sale Price | Title Company |
|---|---|---|---|
| Special Warranty Deed | -- | Servicelink Title | |
| Deed In Lieu Of Foreclosure | -- | Servicelink | |
| Warranty Deed | $415,000 | Nebraska Title |
Mortgage History
| Date | Status | Loan Amount | Loan Type |
|---|---|---|---|
| Previous Owner | $414,497 | New Conventional |
Source: Great Plains Regional MLS
MLS Number: 22524455
APN: 011602199
- 11602 S 114th Ave
- 11512 S 113th Ave
- 11616 S 115th St
- 11514 S 114th Ave
- 11613 S 116th St
- 12508 Horizon Cir
- 11516 S 115th St
- 11602 S 116th St
- 11509 S 116th St
- 11505 S 116th St
- 11508 Slayton St
- 11303 Edgewater Dr
- 11515 S 117th St
- 11054 Edward St
- 11450 Port Royal Dr
- 11454 Port Royal Dr
- 11458 Port Royal Dr
- 11470 Port Royal Dr
- 11105 Edgewater Dr
- 11850 S 114th Ave
