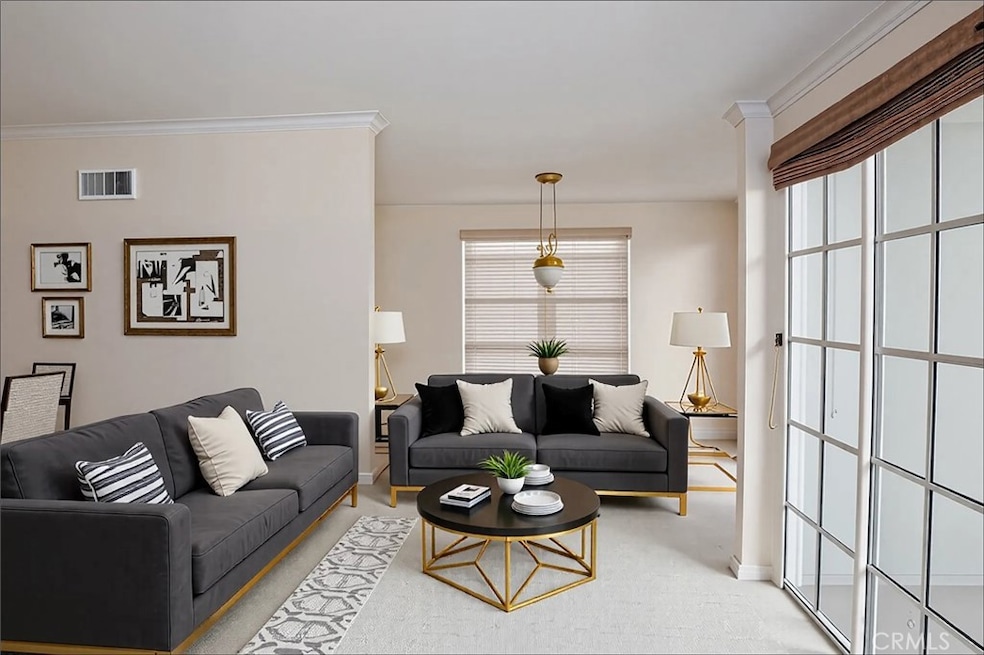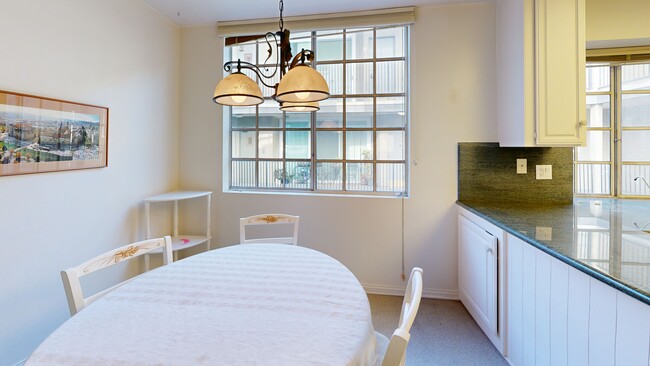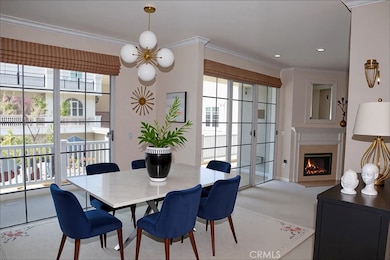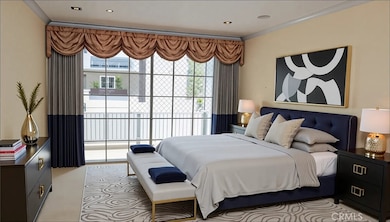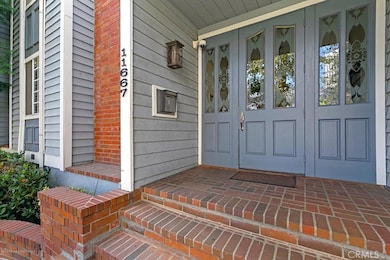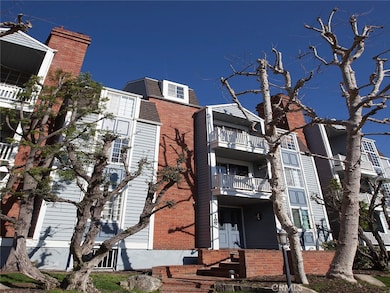11667 Gorham Ave Unit 306 Los Angeles, CA 90049
Brentwood NeighborhoodEstimated payment $6,674/month
Highlights
- Heated Spa
- View of Trees or Woods
- Cape Cod Architecture
- All Bedrooms Downstairs
- Open Floorplan
- 3-minute walk to Los Angeles National Veterans Park
About This Home
Unleash your inner Angeleno in this great Westside location condo!This stunning double door entry condo offers the perfect blend of tranquility and vibrant city life. Nestled in one of LA's most coveted neighborhoods, you'll enjoy cozy evenings by the fireplace while being just steps away from the buzzing energy of San Vincente Boulevard. Explore trendy restaurants, charming coffee shops, and a plethora of retail stores, all within easy reach.Privacy is paramount in this unique layout featuring two bedrooms positioned on opposite ends of the condo. Unwind and recharge in your personal oasis, then step outside to relax in the jacuzzi. With only 21 units in the building, this community fosters a sense of intimacy and exclusivity. This unique property is located in one of Los Angeles' most affluent neighborhoods and only about 10 minutes from UCLA.Take advantage of this great opportunity to remodel this unit to your liking and design ideas.Convenience is key, and this gem comes complete with two assigned secured parking spaces and ample visitor parking.Don't miss your chance to own a piece of the Westside dream. Photos of furnished rooms, all furniture and decorations are virtually staged.
Listing Agent
Exp Realty of California Inc. Brokerage Phone: 310-918-2260 License #02058397 Listed on: 10/12/2024

Property Details
Home Type
- Condominium
Est. Annual Taxes
- $7,188
Year Built
- Built in 1981
Lot Details
- 1 Common Wall
- Density is 21-25 Units/Acre
HOA Fees
- $795 Monthly HOA Fees
Parking
- 2 Car Attached Garage
- Parking Available
- Front Facing Garage
- Tandem Garage
- Automatic Gate
- Assigned Parking
Property Views
- Woods
- Courtyard
Home Design
- Cape Cod Architecture
- Cosmetic Repairs Needed
Interior Spaces
- 1,649 Sq Ft Home
- 3-Story Property
- Open Floorplan
- Recessed Lighting
- Gas Fireplace
- Drapes & Rods
- Blinds
- Window Screens
- Family Room Off Kitchen
- Living Room with Fireplace
- Dining Room
- Storage
Kitchen
- Open to Family Room
- Eat-In Kitchen
- Breakfast Bar
- Electric Oven
- Gas Range
- Dishwasher
Flooring
- Carpet
- Vinyl
Bedrooms and Bathrooms
- 2 Bedrooms | 1 Main Level Bedroom
- All Bedrooms Down
- Walk-In Closet
- Bathroom on Main Level
- 2 Full Bathrooms
- Bathtub with Shower
- Walk-in Shower
- Exhaust Fan In Bathroom
- Linen Closet In Bathroom
- Closet In Bathroom
Laundry
- Laundry Room
- 220 Volts In Laundry
- Washer and Gas Dryer Hookup
Home Security
Accessible Home Design
- Accessible Elevator Installed
- Accessible Parking
Pool
- Heated Spa
- In Ground Spa
Outdoor Features
- Living Room Balcony
- Deck
- Patio
- Outdoor Storage
Location
- Property is near public transit
Utilities
- Forced Air Heating and Cooling System
- Heating System Uses Natural Gas
- Gas Water Heater
- Phone Available
- Cable TV Available
Listing and Financial Details
- Tax Lot 1
- Tax Tract Number 39069
- Assessor Parcel Number 4401022083
- $177 per year additional tax assessments
- Seller Considering Concessions
Community Details
Overview
- 21 Units
- Gorham Regency Association, Phone Number (818) 875-9550
- Pacific Edge Mgmt HOA
- Maintained Community
Amenities
- Trash Chute
Recreation
- Community Spa
Security
- Resident Manager or Management On Site
- Card or Code Access
- Carbon Monoxide Detectors
- Fire and Smoke Detector
Map
Home Values in the Area
Average Home Value in this Area
Tax History
| Year | Tax Paid | Tax Assessment Tax Assessment Total Assessment is a certain percentage of the fair market value that is determined by local assessors to be the total taxable value of land and additions on the property. | Land | Improvement |
|---|---|---|---|---|
| 2024 | $7,188 | $591,713 | $264,348 | $327,365 |
| 2023 | $7,051 | $580,112 | $259,165 | $320,947 |
| 2022 | $6,723 | $568,738 | $254,084 | $314,654 |
| 2021 | $6,631 | $557,587 | $249,102 | $308,485 |
| 2019 | $6,429 | $541,050 | $241,714 | $299,336 |
| 2018 | $6,404 | $530,442 | $236,975 | $293,467 |
| 2016 | $6,112 | $509,846 | $227,774 | $282,072 |
| 2015 | $6,021 | $502,189 | $224,353 | $277,836 |
| 2014 | $6,044 | $492,353 | $219,959 | $272,394 |
Property History
| Date | Event | Price | Change | Sq Ft Price |
|---|---|---|---|---|
| 04/11/2025 04/11/25 | Price Changed | $995,000 | -10.4% | $603 / Sq Ft |
| 03/10/2025 03/10/25 | For Sale | $1,110,000 | 0.0% | $673 / Sq Ft |
| 02/26/2025 02/26/25 | Off Market | $1,110,000 | -- | -- |
| 02/03/2025 02/03/25 | For Sale | $1,110,000 | 0.0% | $673 / Sq Ft |
| 01/30/2025 01/30/25 | Off Market | $1,110,000 | -- | -- |
| 12/26/2024 12/26/24 | Price Changed | $1,110,000 | 0.0% | $673 / Sq Ft |
| 12/26/2024 12/26/24 | For Sale | $1,110,000 | -7.1% | $673 / Sq Ft |
| 10/12/2024 10/12/24 | Off Market | $1,195,000 | -- | -- |
| 10/12/2024 10/12/24 | For Sale | $1,195,000 | 0.0% | $725 / Sq Ft |
| 10/11/2024 10/11/24 | Off Market | $1,195,000 | -- | -- |
Purchase History
| Date | Type | Sale Price | Title Company |
|---|---|---|---|
| Interfamily Deed Transfer | -- | -- | |
| Interfamily Deed Transfer | -- | American Coast Title Company | |
| Interfamily Deed Transfer | -- | -- | |
| Grant Deed | $385,000 | Progressive Title Company | |
| Grant Deed | $369,000 | North American Title Co | |
| Gift Deed | -- | -- | |
| Interfamily Deed Transfer | -- | Gateway Title | |
| Quit Claim Deed | -- | -- |
Mortgage History
| Date | Status | Loan Amount | Loan Type |
|---|---|---|---|
| Previous Owner | $450,000 | New Conventional | |
| Previous Owner | $55,000 | Credit Line Revolving | |
| Previous Owner | $308,000 | No Value Available | |
| Previous Owner | $276,750 | No Value Available | |
| Previous Owner | $169,250 | No Value Available |
About the Listing Agent

Thank you for visiting my Homes.com profile. I’ve been a proud member for several years.
As a Luxury Real Estate Agent brokered by Exp Realty of CA Inc. my focus is on premier locations like Malibu, Pacific Palisades, Santa Monica, and West Los Angeles. I also represent properties in Encino, Woodland Hills, Sherman Oaks, Calabasas, Malibu, Santa Monica and West Los Angeles area. My team and I are dedicated to providing professional, responsive, and attentive service to home sellers, backed
Source: California Regional Multiple Listing Service (CRMLS)
MLS Number: BB24196037
APN: 4401-022-083
- 838 S Barrington Ave Unit 103
- 11680 Montana Ave Unit 107
- 11690 Montana Ave Unit 207
- 11636 Montana Ave Unit 107
- 11645 Montana Ave Unit 220
- 11645 Montana Ave Unit 216
- 11645 Montana Ave Unit 126
- 11645 Montana Ave Unit 102
- 11645 Montana Ave Unit 238
- 11645 Montana Ave Unit 330
- 11645 Montana Ave Unit 121
- 11645 Montana Ave Unit 103
- 725 S Barrington Ave Unit 209
- 11646 Chenault St Unit 23
- 11646 Chenault St Unit 2
- 11755 Montana Ave Unit 308
- 11737 Darlington Ave Unit 103
- 11657 Chenault St Unit 104/105
- 11633 Chenault St Unit 202
- 11847 Gorham Ave Unit 206
