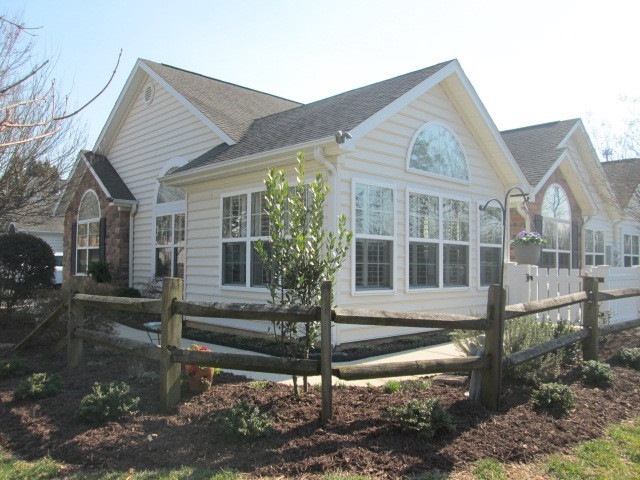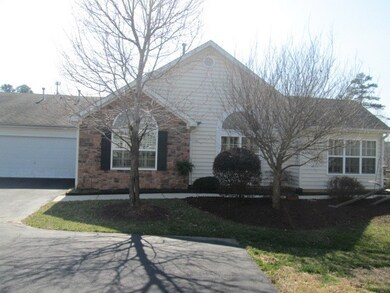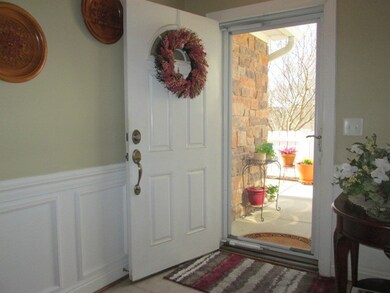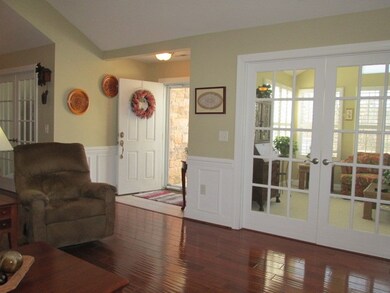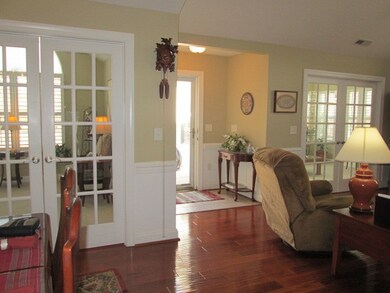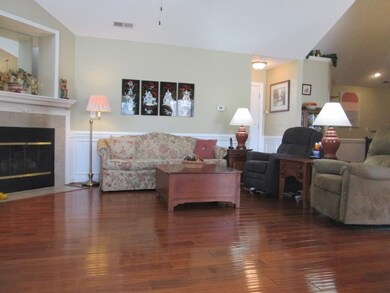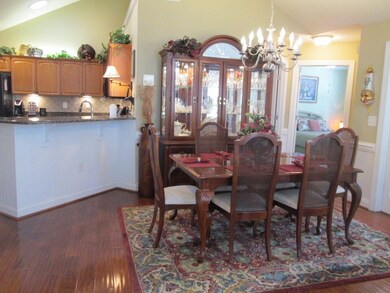
1167 Blue Bird Ln Unit 1167 Wake Forest, NC 27587
Highlights
- Clubhouse
- Ranch Style House
- Sun or Florida Room
- Vaulted Ceiling
- Wood Flooring
- End Unit
About This Home
As of May 2021Beautiful Ranch Townhome With Mountain Like View! Custom Built! Plantation Shutters Throughout! Four Seasons Room, Lots Of Light! Den/Study/Office Area! Chefs Kitchen W, Granite, Bar W, Beadboard, Gas Cooktop & Range, U/C Lighting, Pantry Plus Appliance Pantry, 2 Solar Tubes! Laundry Room W, Cabinets, Extra Storage! Living Room W, Gas Log FP! Niche Above FP! Large Master W, Large Double Sink Vanity, WIC, Step In Shower! Hot Water Circulator For Masterbath! Smooth Ceilings! Wide Plank Flooring PLUS MORE!!
Last Agent to Sell the Property
Wieland Properties, Inc. License #190098 Listed on: 03/19/2021
Townhouse Details
Home Type
- Townhome
Est. Annual Taxes
- $3,216
Year Built
- Built in 2007
Lot Details
- End Unit
- Landscaped with Trees
HOA Fees
- $292 Monthly HOA Fees
Parking
- 2 Car Attached Garage
- Front Facing Garage
- Garage Door Opener
- Private Driveway
Home Design
- Ranch Style House
- Brick or Stone Mason
- Slab Foundation
- Vinyl Siding
- Stone
Interior Spaces
- 1,870 Sq Ft Home
- Smooth Ceilings
- Vaulted Ceiling
- Ceiling Fan
- Gas Log Fireplace
- Insulated Windows
- Entrance Foyer
- Family Room
- Living Room with Fireplace
- Dining Room
- Open Floorplan
- Home Office
- Sun or Florida Room
- Utility Room
- Laundry on main level
- Pull Down Stairs to Attic
Kitchen
- Gas Cooktop
- Microwave
- Plumbed For Ice Maker
- Granite Countertops
Flooring
- Wood
- Tile
Bedrooms and Bathrooms
- 2 Bedrooms
- Walk-In Closet
- 2 Full Bathrooms
- Bathtub with Shower
- Walk-in Shower
Home Security
Outdoor Features
- Patio
- Rain Gutters
- Porch
Schools
- Wake County Schools Elementary And Middle School
- Wake County Schools High School
Utilities
- Forced Air Heating and Cooling System
- Heating System Uses Natural Gas
- Electric Water Heater
- Cable TV Available
Community Details
Overview
- Association fees include ground maintenance, maintenance structure
- York Properties, Inc. Association
- Villas Of Wake Forest Subdivision
Recreation
- Community Pool
Additional Features
- Clubhouse
- Storm Doors
Ownership History
Purchase Details
Home Financials for this Owner
Home Financials are based on the most recent Mortgage that was taken out on this home.Purchase Details
Home Financials for this Owner
Home Financials are based on the most recent Mortgage that was taken out on this home.Purchase Details
Home Financials for this Owner
Home Financials are based on the most recent Mortgage that was taken out on this home.Purchase Details
Purchase Details
Home Financials for this Owner
Home Financials are based on the most recent Mortgage that was taken out on this home.Similar Homes in Wake Forest, NC
Home Values in the Area
Average Home Value in this Area
Purchase History
| Date | Type | Sale Price | Title Company |
|---|---|---|---|
| Interfamily Deed Transfer | -- | None Available | |
| Warranty Deed | $340,000 | Ntc | |
| Interfamily Deed Transfer | -- | None Available | |
| Interfamily Deed Transfer | -- | None Available | |
| Warranty Deed | $305,000 | None Available |
Mortgage History
| Date | Status | Loan Amount | Loan Type |
|---|---|---|---|
| Open | $200,000 | New Conventional | |
| Closed | $271,920 | New Conventional | |
| Previous Owner | $199,200 | New Conventional | |
| Previous Owner | $206,000 | New Conventional | |
| Previous Owner | $207,000 | Unknown | |
| Previous Owner | $200,000 | Purchase Money Mortgage |
Property History
| Date | Event | Price | Change | Sq Ft Price |
|---|---|---|---|---|
| 07/06/2025 07/06/25 | Pending | -- | -- | -- |
| 06/26/2025 06/26/25 | For Sale | $450,000 | +32.4% | $253 / Sq Ft |
| 12/15/2023 12/15/23 | Off Market | $339,900 | -- | -- |
| 05/10/2021 05/10/21 | Sold | $339,900 | 0.0% | $182 / Sq Ft |
| 03/21/2021 03/21/21 | Pending | -- | -- | -- |
| 03/18/2021 03/18/21 | For Sale | $339,900 | -- | $182 / Sq Ft |
Tax History Compared to Growth
Tax History
| Year | Tax Paid | Tax Assessment Tax Assessment Total Assessment is a certain percentage of the fair market value that is determined by local assessors to be the total taxable value of land and additions on the property. | Land | Improvement |
|---|---|---|---|---|
| 2024 | $4,057 | $432,459 | $0 | $432,459 |
| 2023 | $3,411 | $291,823 | $0 | $291,823 |
| 2022 | $3,272 | $291,823 | $0 | $291,823 |
| 2021 | $3,215 | $291,823 | $0 | $291,823 |
| 2020 | $3,215 | $291,823 | $0 | $291,823 |
| 2019 | $3,493 | $279,904 | $0 | $279,904 |
| 2018 | $3,307 | $279,904 | $0 | $279,904 |
| 2017 | $3,197 | $279,904 | $0 | $279,904 |
| 2016 | $3,156 | $279,904 | $0 | $279,904 |
| 2015 | $3,024 | $264,804 | $0 | $264,804 |
| 2014 | $2,928 | $264,804 | $0 | $264,804 |
Agents Affiliated with this Home
-
Anita Oxford

Seller's Agent in 2025
Anita Oxford
Compass -- Raleigh
(919) 473-9006
13 in this area
140 Total Sales
-
Mary Krabacher
M
Buyer's Agent in 2025
Mary Krabacher
Long & Foster Real Estate INC/Raleigh
(919) 747-5928
3 in this area
18 Total Sales
-
Bobby Wieland

Seller's Agent in 2021
Bobby Wieland
Wieland Properties, Inc.
(919) 369-0786
6 in this area
51 Total Sales
-
Marianne Durham

Buyer's Agent in 2021
Marianne Durham
Pittman & Associates
(919) 847-5555
6 in this area
87 Total Sales
Map
Source: Doorify MLS
MLS Number: 2372682
APN: 1830.11-65-0316-003
- 1159 Blue Bird Ln
- 1146 Blue Bird Ln
- 936 Blue Bird Ln
- 11843 Canemount St
- 672 Millers Mark Ave
- 11731 Mezzanine Dr Unit 101
- 12217 Beestone Ln
- 11710 Coppergate Dr Unit 103
- 11710 Mezzanine Dr Unit 101
- 11710 Mezzanine Dr Unit 111
- 409 Grove Overlook Ln Unit 100
- 506 Village Branch Ln
- 414 Gaston Park Lane 100
- 1500 Village Hall Ln Unit Lot 39
- 3339 Archdale Dr
- 602 Market Grove Dr Unit 200
- 604 Market Grove Dr Unit 100
- 14309 Foxcroft Rd
- 404 Gaston Park Ln Unit 200
- 404 Gaston Park Ln Unit 100
