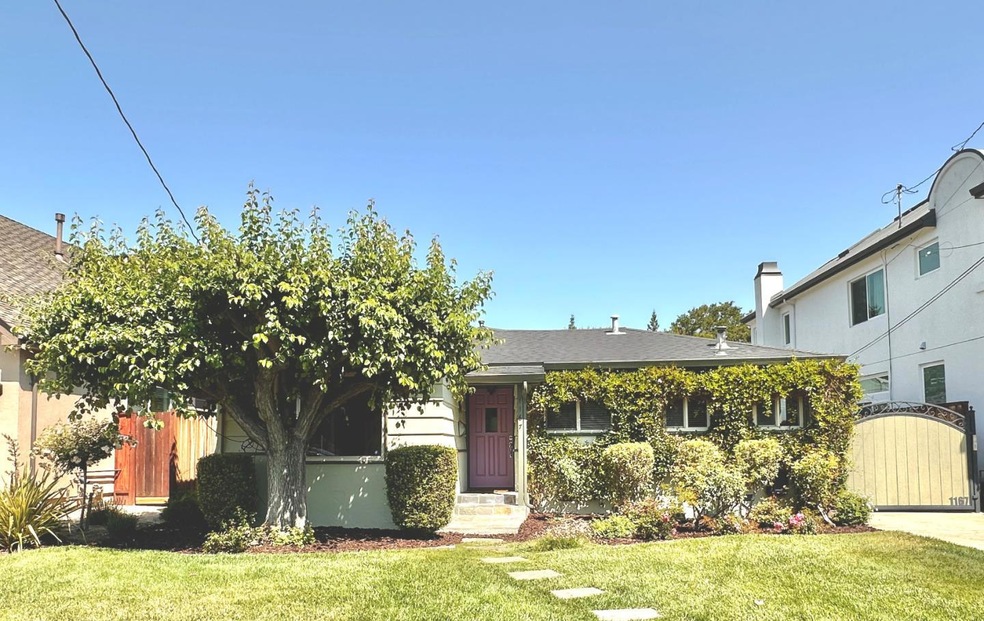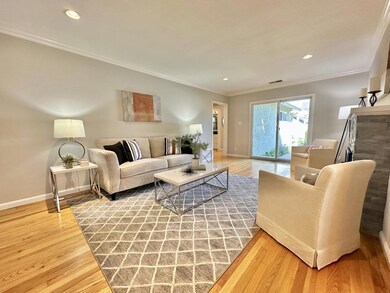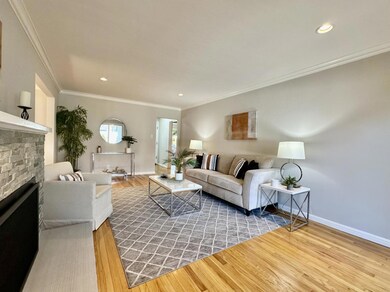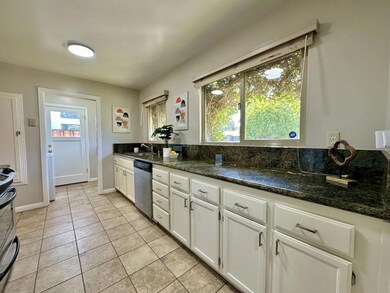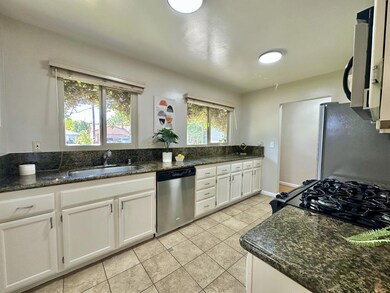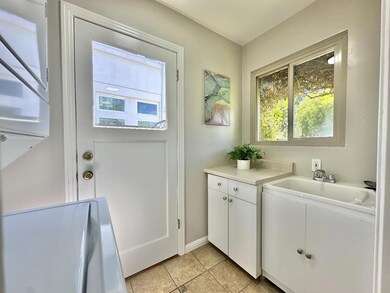
1167 Dean Ave San Jose, CA 95125
Willow Glen NeighborhoodEstimated payment $10,563/month
Highlights
- Very Popular Property
- Wood Flooring
- Formal Dining Room
- Traditional Architecture
- Neighborhood Views
- 2 Car Detached Garage
About This Home
Prof Pics Coming Soon! Exciting opportunity to live in one of the most coveted neighborhoods, located within minutes of vibrant downtown Willow Glen. Charming 1167 Dean Ave is a 3B/2B 1-story home offering peace & tranquility with modern updated living conveniences. Bright & spacious kitchen offers custom cabinets, stainless steel appliances & adjoining laundry/mud rm w/sink. Large primary suite opens to an inviting back yard patio w/covered pergola for delightful outdoor living. Plenty of grass play area & special vegetable/flower garden area waiting for your personal touch & imagination. Recent updates include fresh interior paint: ceilings/walls/doors/moldings; fully renovated hall bath, tiled fireplace w/gas insert. Enjoy energy savings w/new LED light fixtures throughout & recessed lighting in living/dining/primary bedroom. Convenient & smart home equipment includes a NEST thermostat, Ring door camera and a Rachio irrigation system-can be controlled remotely. Detached garage w/plenty of storage w/new pull up garage doors & nice storage room accessible from the back side of yard. 1167 Dean Ave provides a lovely home in which to live, a strong sense of community & a place where friends can be made, families can grow & life can be enjoyed. Its ready for you to make it YOURS!
Open House Schedule
-
Saturday, June 14, 20252:00 to 4:00 pm6/14/2025 2:00:00 PM +00:006/14/2025 4:00:00 PM +00:00First Open House Weekend - Don’t miss this wonderful opportunity!Add to Calendar
-
Sunday, June 15, 20252:00 to 4:00 pm6/15/2025 2:00:00 PM +00:006/15/2025 4:00:00 PM +00:00First Open House Weekend - Don’t miss this wonderful opportunity!Add to Calendar
Home Details
Home Type
- Single Family
Est. Annual Taxes
- $12,187
Year Built
- Built in 1948
Lot Details
- 6,673 Sq Ft Lot
- Gated Home
- Wood Fence
- Sprinklers on Timer
- Mostly Level
- Grass Covered Lot
- Back Yard Fenced
- Zoning described as R1-8
Parking
- 2 Car Detached Garage
- Garage Door Opener
- Electric Gate
- On-Street Parking
- Off-Street Parking
Home Design
- Traditional Architecture
- Cottage
- Wood Frame Construction
- Composition Roof
- Concrete Perimeter Foundation
- Stucco
Interior Spaces
- 1,405 Sq Ft Home
- 1-Story Property
- Entertainment System
- Gas Fireplace
- Formal Dining Room
- Neighborhood Views
- Security Gate
Kitchen
- Gas Oven
- Range Hood
- Microwave
- Disposal
Flooring
- Wood
- Tile
Bedrooms and Bathrooms
- 3 Bedrooms
- Remodeled Bathroom
- Bathroom on Main Level
- 2 Full Bathrooms
- Dual Sinks
- Bathtub with Shower
- Bathtub Includes Tile Surround
- Walk-in Shower
Laundry
- Laundry in Utility Room
- Washer and Dryer
Outdoor Features
- Shed
Utilities
- Forced Air Heating and Cooling System
- Thermostat
Listing and Financial Details
- Assessor Parcel Number 429-27-066
Map
Home Values in the Area
Average Home Value in this Area
Tax History
| Year | Tax Paid | Tax Assessment Tax Assessment Total Assessment is a certain percentage of the fair market value that is determined by local assessors to be the total taxable value of land and additions on the property. | Land | Improvement |
|---|---|---|---|---|
| 2024 | $12,187 | $930,726 | $697,984 | $232,742 |
| 2023 | $11,953 | $912,478 | $684,299 | $228,179 |
| 2022 | $11,849 | $894,587 | $670,882 | $223,705 |
| 2021 | $11,604 | $877,047 | $657,728 | $219,319 |
| 2020 | $11,340 | $868,055 | $650,984 | $217,071 |
| 2019 | $11,097 | $851,035 | $638,220 | $212,815 |
| 2018 | $10,985 | $834,349 | $625,706 | $208,643 |
| 2017 | $10,896 | $817,990 | $613,438 | $204,552 |
| 2016 | $10,707 | $801,952 | $601,410 | $200,542 |
| 2015 | $10,636 | $789,907 | $592,377 | $197,530 |
| 2014 | $10,175 | $774,435 | $580,774 | $193,661 |
Property History
| Date | Event | Price | Change | Sq Ft Price |
|---|---|---|---|---|
| 06/10/2025 06/10/25 | For Sale | $1,798,888 | -- | $1,280 / Sq Ft |
Purchase History
| Date | Type | Sale Price | Title Company |
|---|---|---|---|
| Grant Deed | $741,000 | Stewart Title Of California | |
| Interfamily Deed Transfer | -- | None Available | |
| Interfamily Deed Transfer | -- | None Available | |
| Grant Deed | $605,000 | Stewart Title Of California | |
| Grant Deed | $479,000 | Stewart Title | |
| Quit Claim Deed | -- | -- |
Mortgage History
| Date | Status | Loan Amount | Loan Type |
|---|---|---|---|
| Open | $351,000 | New Conventional | |
| Closed | $360,000 | New Conventional | |
| Closed | $364,800 | New Conventional | |
| Previous Owner | $481,000 | Unknown | |
| Previous Owner | $484,000 | No Value Available | |
| Previous Owner | $429,000 | Unknown | |
| Previous Owner | $383,200 | No Value Available | |
| Closed | $90,750 | No Value Available |
Similar Homes in San Jose, CA
Source: MLSListings
MLS Number: ML82009764
APN: 429-27-066
- 1136 Nevada Ave
- 1178 Nevada Ave
- 1121 Laurie Ave
- 1486 Newport Ave
- 1498 Iris Ct
- 1538 Lincoln Ave
- 1161 White Pine Ct
- 1719 Glen Una Ave
- 1349 Iris Ct
- 1344 Iris Ct
- 1327 Pine Ave
- 967 Jansen Ave
- 1001 Michigan Ave
- 921 California Ave
- 1986 Cottle Ave
- 1675 Collingwood Ave
- 1261 Setareh Ct
- 847 Willow Glen Way
- 1210 Fiddlers Green
- 1222 Hermosa Way
