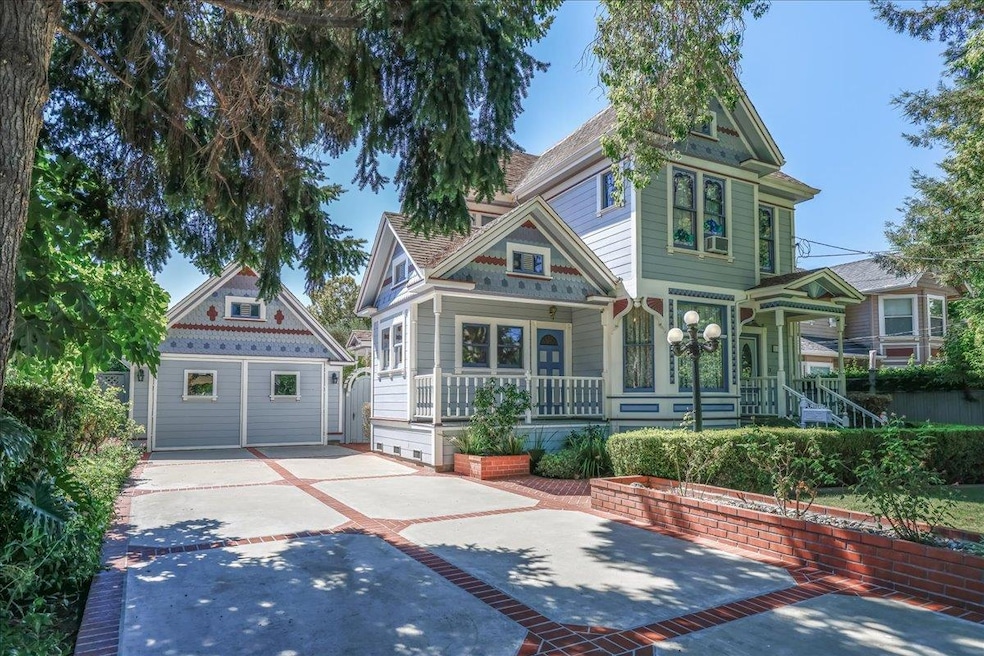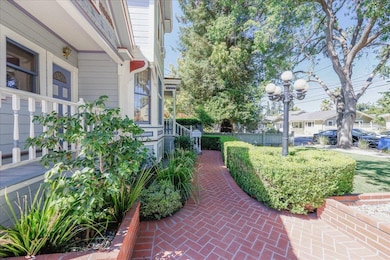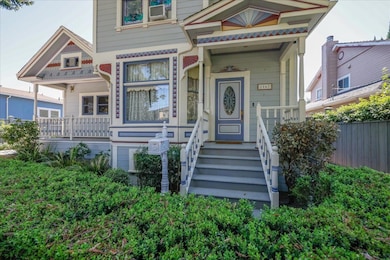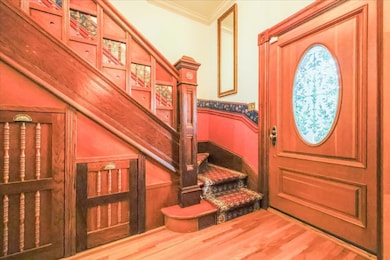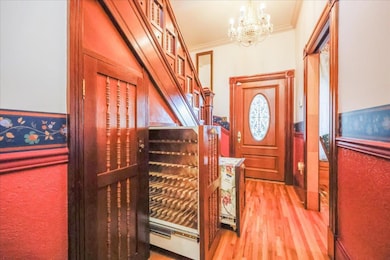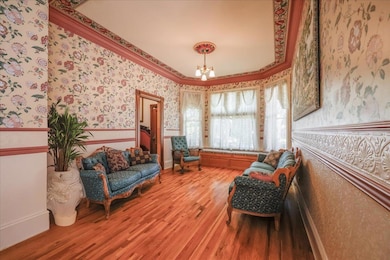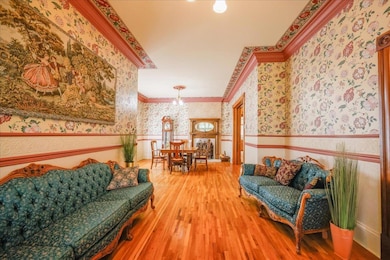
1167 Settle Ave San Jose, CA 95125
Willow Glen NeighborhoodHighlights
- Deck
- Wood Flooring
- Neighborhood Views
- Post and Beam
- High Ceiling
- Gazebo
About This Home
As of October 2024Once in a lifetime opportunity to purchase this beautifully restored 1893 Victorian, a very short walk from downtown Willow Glen. This home previously featured in "Our town Willow Glen" was restored to period preserving the charm of the early 20th century. Sitting on a huge 9583 sq ft lot, this 1933 square foot 4 bed and 2 full bath home has an additional 200 sq ft permitted sunroom, 500 sq ft basement, and 600 sq ft attic that are not added onto the official record The layout boasts a huge kitchen, connecting living, family, and dining room custom, office, custom wine storage, and more. If the stained glass of the victorian era does not leave you enchanted the soaring ceilings will. Bedrooms have ample size and natural light. There is an oversized driveway that leads to the 2 car garage with original pass through carriage house design with a custom engineered staircase that leads to ample storage above. The rear yard is an absolute oasis, with green grass, multiple seating areas / patios, a pond/waterfall, green house and additional storage shed as well, along with more than enough room to add an ADU. This house was meticulously maintained and cared for by its owners and now ready for new owners to start making memories in.
Home Details
Home Type
- Single Family
Est. Annual Taxes
- $5,978
Year Built
- Built in 1893
Lot Details
- 9,583 Sq Ft Lot
- East Facing Home
- Gated Home
- Property is Fully Fenced
- Wood Fence
- Sprinklers on Timer
- Grass Covered Lot
- Back Yard
- Zoning described as R1-8
Parking
- 2 Car Detached Garage
- Garage Door Opener
- Uncovered Parking
Home Design
- Post and Beam
- Victorian Architecture
- Pillar, Post or Pier Foundation
- Raised Foundation
- Composition Roof
- Concrete Perimeter Foundation
Interior Spaces
- 1,933 Sq Ft Home
- 2-Story Property
- High Ceiling
- Skylights
- Fireplace With Gas Starter
- Bay Window
- Separate Family Room
- Formal Dining Room
- Neighborhood Views
- Monitored
Kitchen
- Electric Oven
- Gas Cooktop
- Microwave
- Dishwasher
- Tile Countertops
- Disposal
Flooring
- Wood
- Carpet
- Tile
- Vinyl
Bedrooms and Bathrooms
- 4 Bedrooms
- Walk-In Closet
- Bathroom on Main Level
- 2 Full Bathrooms
- Stone Countertops In Bathroom
- Bathtub with Shower
Laundry
- Laundry in unit
- Washer and Dryer
Outdoor Features
- Balcony
- Deck
- Gazebo
- Shed
Utilities
- Cooling System Mounted To A Wall/Window
- Forced Air Heating System
- Vented Exhaust Fan
- Separate Meters
- Individual Gas Meter
- Water Softener is Owned
Listing and Financial Details
- Assessor Parcel Number 429-05-007
Ownership History
Purchase Details
Home Financials for this Owner
Home Financials are based on the most recent Mortgage that was taken out on this home.Purchase Details
Purchase Details
Home Financials for this Owner
Home Financials are based on the most recent Mortgage that was taken out on this home.Purchase Details
Purchase Details
Home Financials for this Owner
Home Financials are based on the most recent Mortgage that was taken out on this home.Purchase Details
Map
Similar Homes in San Jose, CA
Home Values in the Area
Average Home Value in this Area
Purchase History
| Date | Type | Sale Price | Title Company |
|---|---|---|---|
| Grant Deed | $2,205,000 | Orange Coast Title | |
| Interfamily Deed Transfer | -- | None Available | |
| Interfamily Deed Transfer | -- | Chicago Title Company | |
| Interfamily Deed Transfer | -- | Chicago Title Company | |
| Interfamily Deed Transfer | -- | Chicago Title Company | |
| Interfamily Deed Transfer | -- | Chicago Title | |
| Interfamily Deed Transfer | -- | -- |
Mortgage History
| Date | Status | Loan Amount | Loan Type |
|---|---|---|---|
| Open | $1,236,000 | New Conventional | |
| Previous Owner | $335,000 | New Conventional | |
| Previous Owner | $417,000 | Unknown | |
| Previous Owner | $800,000 | Purchase Money Mortgage | |
| Previous Owner | $830,000 | Negative Amortization |
Property History
| Date | Event | Price | Change | Sq Ft Price |
|---|---|---|---|---|
| 10/17/2024 10/17/24 | Sold | $2,205,000 | +2.6% | $1,141 / Sq Ft |
| 09/17/2024 09/17/24 | Pending | -- | -- | -- |
| 09/12/2024 09/12/24 | For Sale | $2,150,000 | -- | $1,112 / Sq Ft |
Tax History
| Year | Tax Paid | Tax Assessment Tax Assessment Total Assessment is a certain percentage of the fair market value that is determined by local assessors to be the total taxable value of land and additions on the property. | Land | Improvement |
|---|---|---|---|---|
| 2024 | $5,978 | $375,189 | $176,066 | $199,123 |
| 2023 | $5,835 | $367,833 | $172,614 | $195,219 |
| 2022 | $5,773 | $360,622 | $169,230 | $191,392 |
| 2021 | $5,613 | $353,552 | $165,912 | $187,640 |
| 2020 | $5,455 | $349,927 | $164,211 | $185,716 |
| 2019 | $5,320 | $343,067 | $160,992 | $182,075 |
| 2018 | $5,250 | $336,341 | $157,836 | $178,505 |
| 2017 | $5,198 | $329,747 | $154,742 | $175,005 |
| 2016 | $5,046 | $323,282 | $151,708 | $171,574 |
| 2015 | $5,003 | $318,427 | $149,430 | $168,997 |
| 2014 | $4,517 | $312,190 | $146,503 | $165,687 |
Source: MLSListings
MLS Number: ML81980080
APN: 429-05-007
- 1238 Blewett Ave
- 1071 Merle Ave
- 942 Chabrant Way
- 1279 Curtiss Ave
- 1210 Fiddlers Green
- 1149 Bird Ave Unit 3
- 1124 Coolidge Ave
- 1215 Bird Ave Unit 103
- 1310 Curtiss Ave
- 1073 Broadway Ave
- 1366 Curtiss Ave
- 1162 Crescent Dr
- 1001 Michigan Ave
- 850 Minnesota Ave Unit 108
- 439 Snyder Ave
- 967 Jansen Ave
- 1441 Carmel Dr
- 853 Buchser Way
- 1538 Lincoln Ave
- 943 Riverside Dr
