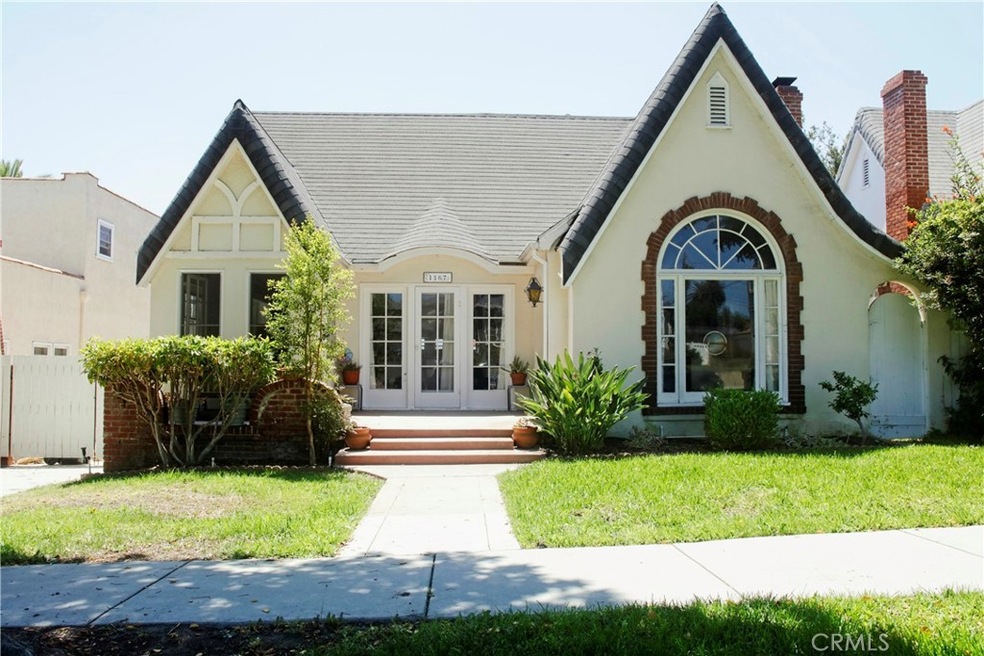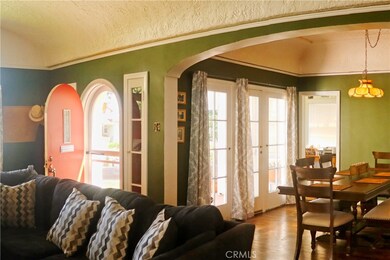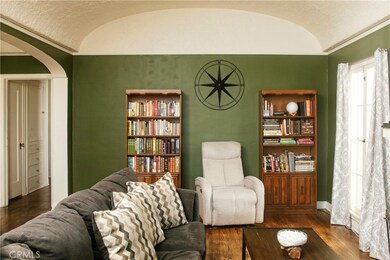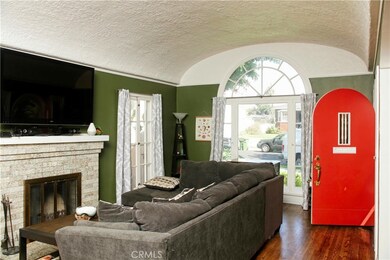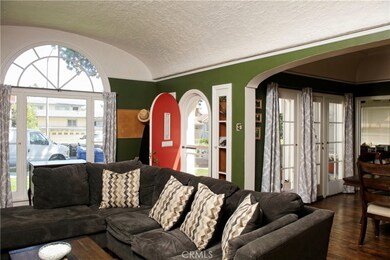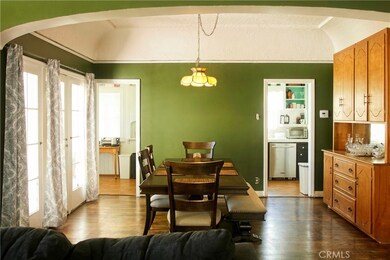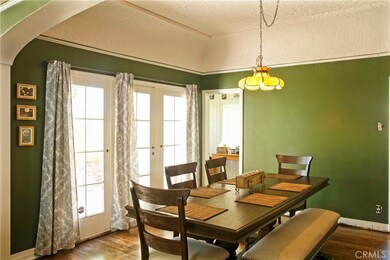
1167 W 10th St San Pedro, CA 90731
Estimated Value: $1,012,000 - $1,265,000
Highlights
- Cabana
- Peek-A-Boo Views
- Wood Flooring
- Gated Parking
- Deck
- Main Floor Bedroom
About This Home
As of October 2021The unique architecture of this majestic home is truly evident throughout. From the tree-lined street, the property features a quaint front yard, intimate patio and a gabled cottage roof. Unique period features abound as soon as you enter the living room with arched doorways and coved ceilings, exquisite lath and plaster walls, oak hardwood floors and a beautifully aged fireplace. The floorplan opens to a large dining room facing a wall of windows, providing natural light for meals with family and friends. The adjoining kitchen features period tiles and original cabinetry. Off of the kitchen, the home provides a breakfast nook for more casual meals, laundry room and a half bath. Three bedrooms and a large full size bathroom complete the main floor, all of which beautifully preserve the original character of the home. A large deck spans the back of the home, providing another outdoor space for tranquility and views. Back inside, the attic space has been converted into a large studio suite, complete with a spacious 3/4 bathroom and a balcony with peekaboo views of the harbor. The long driveway, full sized two car garage and carport assures ample space to park cars or anything else! A multi-room basement was previously used as an expansive workshop, but the space could also certainly provide other uses. Finally, there is room in the expansive backyard to enjoy as-is as a peaceful refuge or it can be developed with a pool, other structures or even a second home. Buyer to satisfy themselves with all aspects of the property including, but not limited to square footage, building requirements, lot size, use code, permits, etc.
Last Agent to Sell the Property
Michael Vogt
HOME TEAM REALTY License #01296874 Listed on: 09/02/2021

Home Details
Home Type
- Single Family
Est. Annual Taxes
- $12,865
Year Built
- Built in 1925
Lot Details
- 9,501 Sq Ft Lot
- Lot Sloped Down
- Property is zoned LARD2
Parking
- 2 Car Garage
- 1 Detached Carport Space
- Parking Available
- Front Facing Garage
- Driveway Down Slope From Street
- Gated Parking
- RV Potential
Home Design
- Tudor Architecture
- Composition Roof
Interior Spaces
- 1,899 Sq Ft Home
- 1-Story Property
- Built-In Features
- Coffered Ceiling
- Wood Burning Fireplace
- Living Room with Fireplace
- Peek-A-Boo Views
- Utility Basement
Kitchen
- Breakfast Area or Nook
- Eat-In Kitchen
- Gas Range
- Tile Countertops
Flooring
- Wood
- Laminate
Bedrooms and Bathrooms
- 4 Bedrooms | 3 Main Level Bedrooms
- Converted Bedroom
- Bathtub
- Walk-in Shower
Laundry
- Laundry Room
- Dryer
- Washer
Outdoor Features
- Cabana
- Balcony
- Deck
- Patio
- Gazebo
- Front Porch
Utilities
- Central Heating
Community Details
- No Home Owners Association
Listing and Financial Details
- Legal Lot and Block 12 / 20
- Tax Tract Number 14
- Assessor Parcel Number 7458010018
Ownership History
Purchase Details
Home Financials for this Owner
Home Financials are based on the most recent Mortgage that was taken out on this home.Purchase Details
Purchase Details
Purchase Details
Purchase Details
Similar Homes in San Pedro, CA
Home Values in the Area
Average Home Value in this Area
Purchase History
| Date | Buyer | Sale Price | Title Company |
|---|---|---|---|
| Patterson Zachary D | $1,000,000 | Progressive Title Company | |
| Gentry Ronald J | -- | None Available | |
| Gentry Ronald J | -- | None Available |
Mortgage History
| Date | Status | Borrower | Loan Amount |
|---|---|---|---|
| Open | Patterson Zachary D | $800,000 |
Property History
| Date | Event | Price | Change | Sq Ft Price |
|---|---|---|---|---|
| 10/08/2021 10/08/21 | Sold | $1,000,000 | 0.0% | $527 / Sq Ft |
| 09/08/2021 09/08/21 | Pending | -- | -- | -- |
| 09/02/2021 09/02/21 | For Sale | $1,000,000 | -- | $527 / Sq Ft |
Tax History Compared to Growth
Tax History
| Year | Tax Paid | Tax Assessment Tax Assessment Total Assessment is a certain percentage of the fair market value that is determined by local assessors to be the total taxable value of land and additions on the property. | Land | Improvement |
|---|---|---|---|---|
| 2024 | $12,865 | $1,040,400 | $832,320 | $208,080 |
| 2023 | $12,618 | $1,020,000 | $816,000 | $204,000 |
| 2022 | $12,033 | $1,000,000 | $800,000 | $200,000 |
| 2021 | $1,351 | $91,030 | $50,257 | $40,773 |
| 2020 | $1,357 | $90,097 | $49,742 | $40,355 |
| 2019 | $1,315 | $88,331 | $48,767 | $39,564 |
| 2018 | $1,229 | $86,600 | $47,811 | $38,789 |
| 2016 | $1,153 | $83,239 | $45,955 | $37,284 |
| 2015 | $1,138 | $81,989 | $45,265 | $36,724 |
| 2014 | $1,152 | $80,384 | $44,379 | $36,005 |
Agents Affiliated with this Home
-
M
Seller's Agent in 2021
Michael Vogt
HOME TEAM REALTY
(310) 344-0728
-
Jay Fall
J
Buyer's Agent in 2021
Jay Fall
West Shores Realty, Inc.
(310) 990-1110
3 in this area
4 Total Sales
Map
Source: California Regional Multiple Listing Service (CRMLS)
MLS Number: IN21182690
APN: 7458-010-018
- 1157 S Leland St Unit 3
- 827 S Leland St
- 810 S Walker Ave
- 1126 W 13th St Unit 1
- 1210 S Leland St
- 1228 W 8th St
- 719 Oro Terrace
- 814 S Patton Ave Unit 2
- 1315 S Walker Ave
- 929 S Alma St
- 1239 S Patton Ave
- 1151 W 14th St
- 990 W 9th St
- 1010 W 13th St
- 1515 S Walker Ave
- 1024 S Weymouth Ave
- 927 W 6th St
- 1360 W 4th St
- 1356 W 4th St
- 441 Bellmarin Dr
- 1167 W 10th St
- 1157 W 10th St
- 1175 W 10th St
- 1149 W 10th St
- 1185 W 10th St
- 1143 W 10th St Unit 1141
- 1143 W 10th St
- 1030 S Walker Ave Unit 14
- 1030 S Walker Ave Unit 1
- 1030 S Walker Ave Unit 11
- 1030 S Walker Ave Unit 9
- 1030 S Walker Ave Unit 8
- 1030 S Walker Ave Unit 2
- 1030 S Walker Ave Unit 12
- 1030 S Walker Ave Unit 7
- 1030 S Walker Ave Unit 5
- 1030 S Walker Ave Unit 4
- 1030 S Walker Ave Unit 6
- 1030 S Walker Ave Unit 10
- 1030 S Walker Ave
