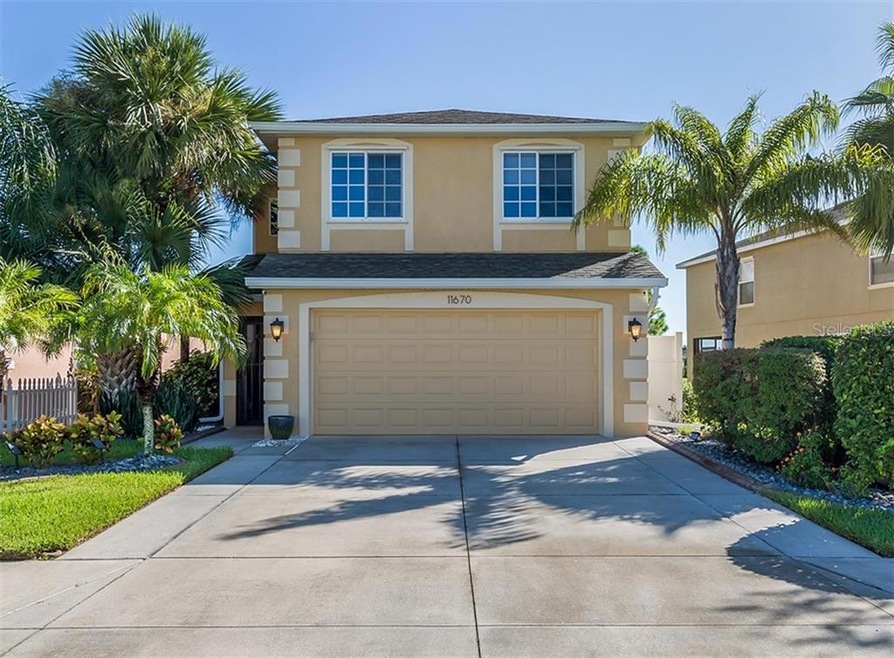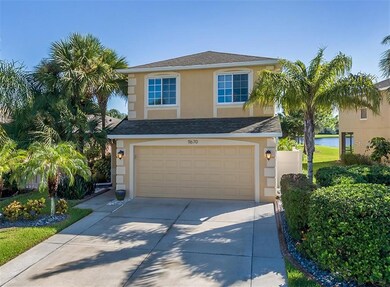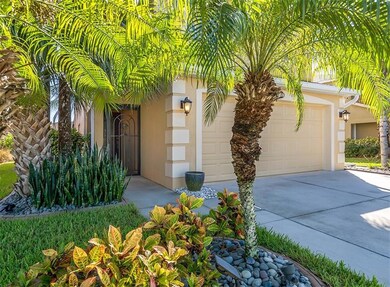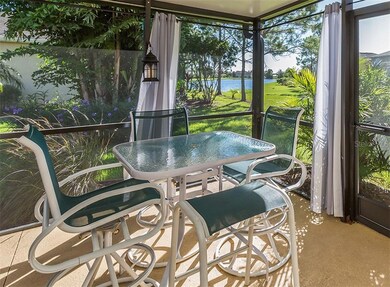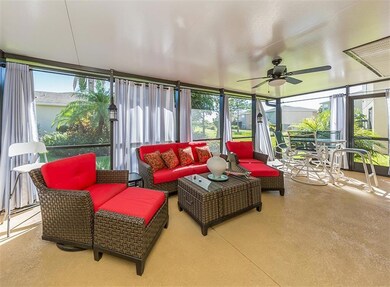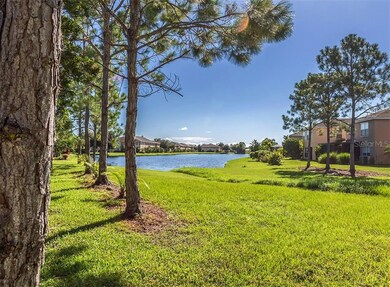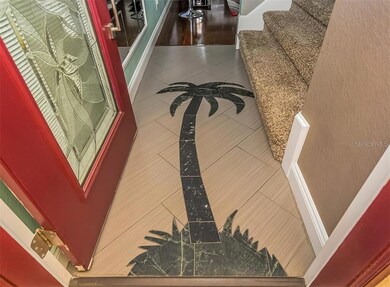
11670 Tempest Harbor Loop Venice, FL 34292
Highlights
- Fitness Center
- Custom Home
- Lake View
- Taylor Ranch Elementary School Rated A-
- Gated Community
- Open Floorplan
About This Home
As of October 2021Every once in a while a very special home comes on the market. It’s unusual to find so much character and upgrades in a home ….. but this 3 bedroom, 2 ½ bath beauty with lush tropical landscape and private lake views has it. Enter the leaded glass front door and prepare to be “wowed”. Boasting decorator paint, Crown molding, 5 ¼” baseboards, laminate flooring, custom marble/tiled foyer, hurricane shutters, Smart Home features, exterior painted 2016, driveway widened by 6‘ and so much more! Prepare dinner in your amazing updated kitchen with special lighting, stone counters & stainless-steel appliances. The glass doors open to a delightful covered lanai, the perfect atmosphere to watch your favorite football team on the TV enjoying dinner and the evening gulf breezes under the stars. Your guests will love the beautiful hues of the evening sunsets gleaming on the lake that is alive with the flurry of Florida wildlife. The second floor boasts a comfortable family room with Bose surround sound, 3 bedrooms and 2 baths should your guests decide to stay… there is plenty of room! Stoneybrook offers an Olympic size pool and splash pool for the little ones, a fitness center, tennis, basketball, volleyball, baseball fields and miles of biking trails. Come and check it out there is something for everyone! Perfectly located minutes to area sandy beaches, downtown Venice, I-75 and the new Atlanta Braves stadium. You’ll love your new home in Paradise.
Last Agent to Sell the Property
MICHAEL SAUNDERS & COMPANY License #669957 Listed on: 08/29/2019

Home Details
Home Type
- Single Family
Est. Annual Taxes
- $2,733
Year Built
- Built in 2007
Lot Details
- 4,623 Sq Ft Lot
- Southwest Facing Home
- Mature Landscaping
- Property is zoned RSF1
HOA Fees
- $153 Monthly HOA Fees
Parking
- 2 Car Attached Garage
- Garage Door Opener
- Open Parking
Property Views
- Lake
- Park or Greenbelt
Home Design
- Custom Home
- Slab Foundation
- Shingle Roof
- Block Exterior
Interior Spaces
- 1,872 Sq Ft Home
- 2-Story Property
- Open Floorplan
- Crown Molding
- Tray Ceiling
- Ceiling Fan
- Blinds
- Sliding Doors
- Great Room
- Breakfast Room
- Loft
- Inside Utility
Kitchen
- Range
- Microwave
- Dishwasher
- Solid Surface Countertops
- Solid Wood Cabinet
- Disposal
Flooring
- Carpet
- Laminate
- Tile
Bedrooms and Bathrooms
- 3 Bedrooms
- Walk-In Closet
Laundry
- Laundry in unit
- Dryer
- Washer
Home Security
- Security System Owned
- Security Gate
- Hurricane or Storm Shutters
- Fire and Smoke Detector
Eco-Friendly Details
- Reclaimed Water Irrigation System
Outdoor Features
- Covered patio or porch
- Exterior Lighting
- Rain Gutters
Schools
- Taylor Ranch Elementary School
- Venice Area Middle School
- Venice Senior High School
Utilities
- Central Heating and Cooling System
- Underground Utilities
- Electric Water Heater
- High Speed Internet
- Cable TV Available
Listing and Financial Details
- Down Payment Assistance Available
- Homestead Exemption
- Visit Down Payment Resource Website
- Tax Lot 2068
- Assessor Parcel Number 0756032068
- $381 per year additional tax assessments
Community Details
Overview
- Association fees include cable TV, common area taxes, community pool, manager, pool maintenance, private road, recreational facilities, security
- Lighthouse Property Management / Hope Korte Association, Phone Number (941) 488-7610
- Stoneybrook At Venice Community
- Stoneybrook At Venice Subdivision
- The community has rules related to deed restrictions, fencing
- Rental Restrictions
Amenities
- Clubhouse
Recreation
- Tennis Courts
- Community Basketball Court
- Recreation Facilities
- Shuffleboard Court
- Community Playground
- Fitness Center
- Community Pool
- Community Spa
- Park
Security
- Security Service
- Gated Community
Ownership History
Purchase Details
Home Financials for this Owner
Home Financials are based on the most recent Mortgage that was taken out on this home.Purchase Details
Home Financials for this Owner
Home Financials are based on the most recent Mortgage that was taken out on this home.Purchase Details
Home Financials for this Owner
Home Financials are based on the most recent Mortgage that was taken out on this home.Purchase Details
Home Financials for this Owner
Home Financials are based on the most recent Mortgage that was taken out on this home.Similar Homes in Venice, FL
Home Values in the Area
Average Home Value in this Area
Purchase History
| Date | Type | Sale Price | Title Company |
|---|---|---|---|
| Warranty Deed | $390,000 | Sunbelt Title Agency | |
| Warranty Deed | $282,500 | Attorney | |
| Warranty Deed | $265,000 | First International Title In | |
| Special Warranty Deed | $249,900 | North American Title Co |
Mortgage History
| Date | Status | Loan Amount | Loan Type |
|---|---|---|---|
| Open | $300,000 | New Conventional | |
| Previous Owner | $274,025 | New Conventional | |
| Previous Owner | $112,000 | New Conventional | |
| Previous Owner | $230,586 | FHA | |
| Previous Owner | $246,036 | FHA |
Property History
| Date | Event | Price | Change | Sq Ft Price |
|---|---|---|---|---|
| 10/16/2021 10/16/21 | Sold | $390,000 | +5.4% | $208 / Sq Ft |
| 09/02/2021 09/02/21 | Pending | -- | -- | -- |
| 09/01/2021 09/01/21 | For Sale | $370,000 | +31.0% | $197 / Sq Ft |
| 04/15/2020 04/15/20 | Sold | $282,500 | -1.4% | $151 / Sq Ft |
| 02/26/2020 02/26/20 | Pending | -- | -- | -- |
| 10/25/2019 10/25/19 | Price Changed | $286,500 | -3.4% | $153 / Sq Ft |
| 08/29/2019 08/29/19 | For Sale | $296,500 | -- | $158 / Sq Ft |
Tax History Compared to Growth
Tax History
| Year | Tax Paid | Tax Assessment Tax Assessment Total Assessment is a certain percentage of the fair market value that is determined by local assessors to be the total taxable value of land and additions on the property. | Land | Improvement |
|---|---|---|---|---|
| 2024 | $4,622 | $330,000 | $72,500 | $257,500 |
| 2023 | $4,622 | $342,990 | $0 | $0 |
| 2022 | $4,491 | $333,000 | $64,400 | $268,600 |
| 2021 | $3,726 | $228,100 | $50,400 | $177,700 |
| 2020 | $2,890 | $193,245 | $0 | $0 |
| 2019 | $2,663 | $188,900 | $45,300 | $143,600 |
| 2018 | $2,733 | $196,338 | $0 | $0 |
| 2017 | $2,720 | $192,300 | $31,600 | $160,700 |
| 2016 | $2,192 | $182,700 | $31,600 | $151,100 |
| 2015 | $2,200 | $164,500 | $32,500 | $132,000 |
| 2014 | $2,215 | $139,329 | $0 | $0 |
Agents Affiliated with this Home
-
Dirk Stroh

Seller's Agent in 2021
Dirk Stroh
FLORIDA HOMES OF YOUR DREAMS
(941) 920-1999
34 Total Sales
-
David Betz

Buyer's Agent in 2021
David Betz
EXP REALTY LLC
(941) 473-7399
44 Total Sales
-
Susan Brooker

Seller's Agent in 2020
Susan Brooker
Michael Saunders
(941) 223-6055
56 Total Sales
Map
Source: Stellar MLS
MLS Number: N6106791
APN: 0756-03-2068
- 11649 Tempest Harbor Loop
- 11938 Tempest Harbor Loop
- 11915 Tempest Harbor Loop
- 11954 Tempest Harbor Loop
- 11924 Tempest Harbor Loop
- 11819 Tempest Harbor Loop
- 11750 Tempest Harbor Loop
- 12971 Tigers Eye Dr
- 12983 Tigers Eye Dr
- 11774 Tempest Harbor Loop
- 11343 Dancing River Dr
- 13084 Tigers Eye Dr
- 20892 Cattail Blvd
- 20844 Cattail Blvd
- 20828 Cattail Blvd
- 1222 Collier Place
- 1230 Collier Place
- 12478 Sagewood Dr
- 12520 Shimmering Oak Cir
- 1195 Collier Place
