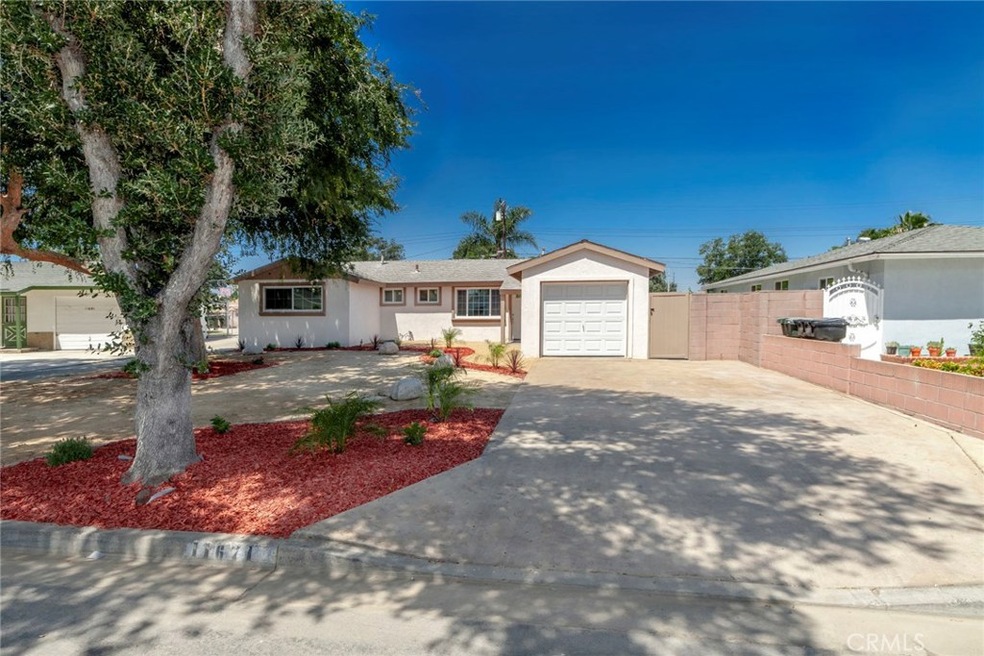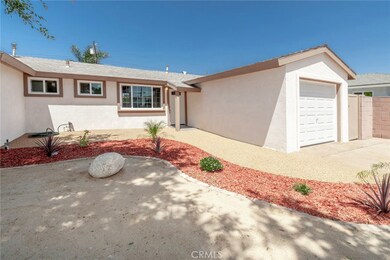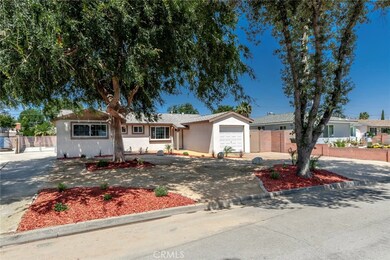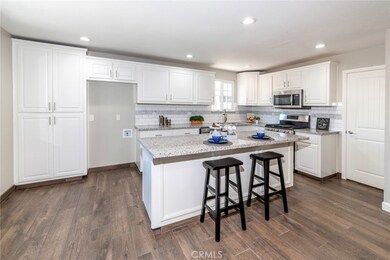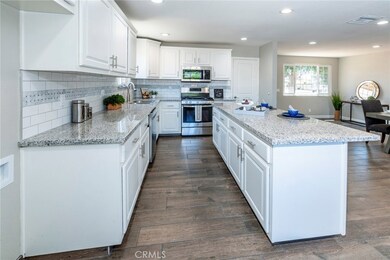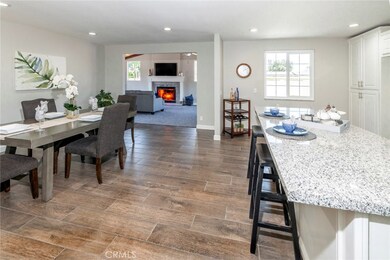
11671 Mac Duff St Garden Grove, CA 92841
Estimated Value: $957,145 - $1,084,000
Highlights
- RV Access or Parking
- Updated Kitchen
- Cathedral Ceiling
- Alamitos Intermediate School Rated A-
- Open Floorplan
- Granite Countertops
About This Home
As of July 2019You have met your match..this turnkey home has been beautifully remodeled and waiting for its new owner. Open floor concept with vaulted wood beam ceilings in this most spacious living room truly brightens up the home perfect for entertaining many guests. Gorgeous kitchen with custom cabinets, slow close drawers, granite counter tops, subway tile and marble back splash and new GE appliances with convection oven. Kitchen outlets have built in USB ports. Floors have been redone with porcelain wood like tile throughout most of the home and all bedrooms have new carpet, pad and baseboards. Neutral color scheme will match any decor. New energy efficient LED lighting throughout home and energy efficient windows in all bedrooms,kitchen, dining room, baths and thermostat is wifi enabled. Both bathrooms have been completely redone with modern fixtures and floating vanities. One with rain shower system. A new 4 ton high energy efficient central air and heart was installed and is wifi enabled. New stucco color coat applied to entire exterior of home to prevent color fade. New front door and exterior lighting. This home has wonderful curb appeal with its new pebble walk way path and low maintenance landscaping and sprinkler system in front yard. Owner built an a indoor laundry room for convenience all coated with epoxy flooring and garage floor as well. Long driveway to park multiple cars or RV. Centrally located to Disneyland, Anaheim Convention center and shopping.
Last Agent to Sell the Property
PLF Real Estate Solutions License #01323159 Listed on: 06/13/2019
Home Details
Home Type
- Single Family
Est. Annual Taxes
- $8,620
Year Built
- Built in 1954
Lot Details
- 7,705 Sq Ft Lot
- Block Wall Fence
Parking
- 1 Car Attached Garage
- Parking Available
- Front Facing Garage
- Single Garage Door
- Shared Driveway
- RV Access or Parking
Home Design
- Turnkey
- Slab Foundation
- Interior Block Wall
- Shingle Roof
- Stucco
Interior Spaces
- 1,597 Sq Ft Home
- 1-Story Property
- Open Floorplan
- Cathedral Ceiling
- Ceiling Fan
- Recessed Lighting
- Double Pane Windows
- Living Room with Fireplace
- Tile Flooring
- Laundry Room
Kitchen
- Updated Kitchen
- Eat-In Kitchen
- Convection Oven
- Gas Range
- Microwave
- Dishwasher
- Kitchen Island
- Granite Countertops
Bedrooms and Bathrooms
- 4 Bedrooms | 3 Main Level Bedrooms
- 2 Full Bathrooms
- Bathtub with Shower
Home Security
- Carbon Monoxide Detectors
- Fire and Smoke Detector
Location
- Suburban Location
Schools
- Bryant Elementary School
- Alamitos Middle School
- Rancho Alamitos High School
Utilities
- Central Heating and Cooling System
- Heating System Uses Natural Gas
- Natural Gas Connected
- Water Heater
Community Details
- No Home Owners Association
Listing and Financial Details
- Tax Lot 121
- Tax Tract Number 1934
- Assessor Parcel Number 13227410
Ownership History
Purchase Details
Home Financials for this Owner
Home Financials are based on the most recent Mortgage that was taken out on this home.Purchase Details
Home Financials for this Owner
Home Financials are based on the most recent Mortgage that was taken out on this home.Purchase Details
Purchase Details
Purchase Details
Purchase Details
Purchase Details
Purchase Details
Similar Homes in the area
Home Values in the Area
Average Home Value in this Area
Purchase History
| Date | Buyer | Sale Price | Title Company |
|---|---|---|---|
| Nguyen Chris | -- | Wfg National Title | |
| Nguyen Chris Thanh | $655,000 | Corinthian Title Company | |
| Petersen Neil Bret | $482,000 | Corinthian Title Co Inc | |
| Winemiller Daniel G | -- | None Available | |
| Winemiller Daniel G | -- | None Available | |
| Scheu Jeanette R | -- | -- | |
| Scheu Jeanette R | -- | -- |
Mortgage History
| Date | Status | Borrower | Loan Amount |
|---|---|---|---|
| Open | Nguyen Chris | $250,000 | |
| Open | Nguyen Chris | $506,000 | |
| Closed | Nguyen Chris Thanh | $510,000 | |
| Closed | Nguyen Chris Thanh | $524,000 |
Property History
| Date | Event | Price | Change | Sq Ft Price |
|---|---|---|---|---|
| 07/12/2019 07/12/19 | Sold | $655,000 | +0.9% | $410 / Sq Ft |
| 06/13/2019 06/13/19 | For Sale | $648,888 | -- | $406 / Sq Ft |
Tax History Compared to Growth
Tax History
| Year | Tax Paid | Tax Assessment Tax Assessment Total Assessment is a certain percentage of the fair market value that is determined by local assessors to be the total taxable value of land and additions on the property. | Land | Improvement |
|---|---|---|---|---|
| 2024 | $8,620 | $702,290 | $617,999 | $84,291 |
| 2023 | $8,462 | $688,520 | $605,881 | $82,639 |
| 2022 | $8,338 | $675,020 | $594,001 | $81,019 |
| 2021 | $8,256 | $661,785 | $582,354 | $79,431 |
| 2020 | $8,163 | $655,000 | $576,383 | $78,617 |
| 2019 | $7,344 | $590,000 | $514,000 | $76,000 |
| 2018 | $1,403 | $85,264 | $24,117 | $61,147 |
| 2017 | $1,670 | $83,593 | $23,644 | $59,949 |
| 2016 | $1,607 | $81,954 | $23,180 | $58,774 |
| 2015 | $1,589 | $80,723 | $22,831 | $57,892 |
| 2014 | $1,271 | $79,142 | $22,384 | $56,758 |
Agents Affiliated with this Home
-
Missy Book

Seller's Agent in 2019
Missy Book
PLF Real Estate Solutions
(562) 896-1288
64 Total Sales
-
Ashley Ngo

Buyer's Agent in 2019
Ashley Ngo
Advance Estate Realty
(714) 894-4306
7 in this area
54 Total Sales
Map
Source: California Regional Multiple Listing Service (CRMLS)
MLS Number: PW19137217
APN: 132-274-10
- 11692 Poes St
- 11421 Mac St
- 8612 Marylee Dr
- 8611 Chapman Ave
- 8471 Evergreen Meadows
- 11571 Magnolia St
- 12101 Dale Ave Unit 26
- 8922 Tracy Ave
- 11691 Faun Ln
- 11192 Bowles Ave
- 11222 Magnolia St
- 9131 Vons Dr
- 8701 Elmer Ln
- 8892 Katella Ave Unit 12
- 12341 Pentagon St
- 11250 Beach Blvd Unit 119
- 11250 Beach Blvd Unit 38
- 11250 Beach Blvd Unit 142
- 11250 Beach Blvd Unit 83
- 11250 Beach Blvd Unit 108
- 11671 Mac Duff St
- 11651 Mac Duff St
- 11681 Mac Duff St
- 11662 Wasco Rd
- 11672 Wasco Rd
- 11641 Mac Duff St
- 11691 Mac Duff St
- 11652 Wasco Rd
- 11682 Wasco Rd
- 11682 Mac Duff St
- 11662 Mac Duff St
- 11642 Wasco Rd
- 11631 Mac Duff St
- 11702 Wasco Rd
- 11652 Mac Duff St
- 8651 Twana Dr
- 8641 Twana Dr
- 8671 Twana Dr
- 11642 Mac Duff St
- 11632 Wasco Rd
