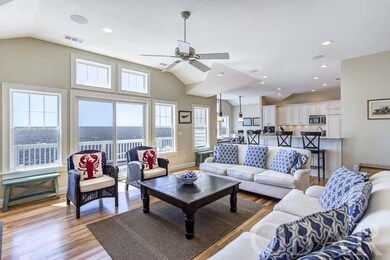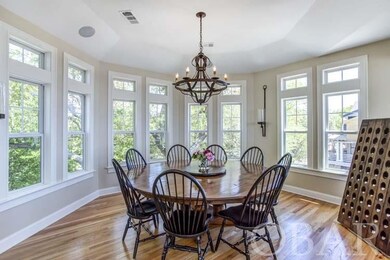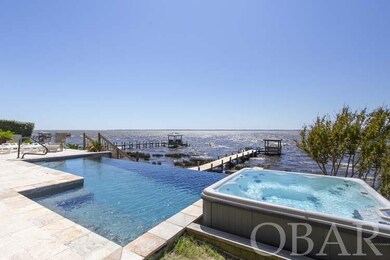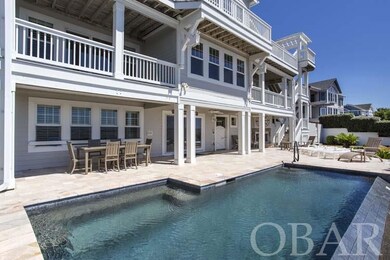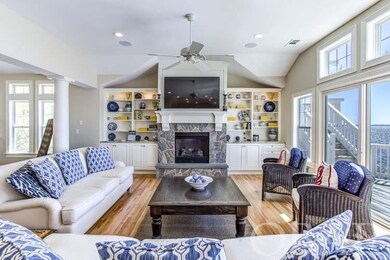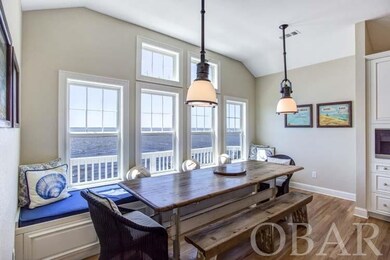
1168 Duck Rd Kitty Hawk, NC 27949
Highlights
- Community Beach Access
- Views of a Sound
- Home fronts a sound
- Kitty Hawk Elementary School Rated 9+
- Health Club
- Home Theater
About This Home
As of March 2021A truly spectacular sound front retreat, Starry, Starry Night is situated on the Currituck Sound in an award-winning community. With 6 Bedrooms (5 Master Suites) 6 full baths and one half bath, guests are treated to an array of trendy home amenities, distinctive upgrades and classic coastal furnishings. This waterfront retreat is ideal for year-round beach vacations and features a private pool and boardwalk, panoramic water views, and dramatic sunsets from each level. The top floor boasts a the perfect place to enjoy stellar sunsets for the master suite, decadent living area, gourmet kitchen w/ granite tops and stainless steel appliances, dining room and breakfast nook facing the sound. The mid level has three master suites and a game room with a pool table. The ground level has two bedrooms and a rec-room with a wet bar and a separate home theater room. The back yard has a private infinity pool an outdoor covered sitting area w/ a gas fireplace also there is a pier with a kayak launch and a gazebo. This is one of the few sound front homes located in the walking village of Duck. A VERY RARE GEM!
Last Agent to Sell the Property
Carolina Designs Realty License #187143 Listed on: 02/11/2021
Home Details
Home Type
- Single Family
Est. Annual Taxes
- $8,398
Year Built
- Built in 2007
Lot Details
- Home fronts a sound
HOA Fees
- $359 Monthly HOA Fees
Home Design
- Coastal Architecture
- Reverse Style Home
- Asphalt Shingled Roof
- Cement Board or Planked
Interior Spaces
- 4,700 Sq Ft Home
- Elevator
- Wet Bar
- Furnished
- Cathedral Ceiling
- Ceiling Fan
- Gas Fireplace
- Window Treatments
- Home Theater
- Game Room
- Views of a Sound
- Fire and Smoke Detector
Kitchen
- Breakfast Area or Nook
- Oven or Range
- Microwave
- Ice Maker
- Dishwasher
- Granite Countertops
Flooring
- Wood
- Carpet
- Ceramic Tile
Bedrooms and Bathrooms
- 6 Bedrooms
- En-Suite Primary Bedroom
Laundry
- Dryer
- Washer
Pool
- In Ground Pool
- Outdoor Pool
- Spa
Outdoor Features
- Sun Deck
- Covered Deck
- Patio
- Gazebo
Utilities
- Central Heating and Cooling System
- Heat Pump System
- Municipal Utilities District Water
- Fuel Tank
Listing and Financial Details
- Tax Lot 126
Community Details
Overview
- Association fees include building maintenance, common electric, common insurance, management, pool, tennis courts, walkways
- Kelly Shields Association
- Four Seasons Subdivision
Amenities
- Common Area
- Clubhouse
Recreation
- Community Beach Access
- Health Club
- Tennis Courts
- Community Playground
- Community Indoor Pool
- Park
Ownership History
Purchase Details
Purchase Details
Home Financials for this Owner
Home Financials are based on the most recent Mortgage that was taken out on this home.Purchase Details
Home Financials for this Owner
Home Financials are based on the most recent Mortgage that was taken out on this home.Purchase Details
Purchase Details
Similar Homes in Kitty Hawk, NC
Home Values in the Area
Average Home Value in this Area
Purchase History
| Date | Type | Sale Price | Title Company |
|---|---|---|---|
| Warranty Deed | -- | None Listed On Document | |
| Warranty Deed | $2,100,000 | None Available | |
| Deed | $1,485,000 | None Available | |
| Special Warranty Deed | -- | None Available | |
| Special Warranty Deed | -- | None Available |
Mortgage History
| Date | Status | Loan Amount | Loan Type |
|---|---|---|---|
| Previous Owner | $1,200,000 | Construction |
Property History
| Date | Event | Price | Change | Sq Ft Price |
|---|---|---|---|---|
| 03/12/2021 03/12/21 | Sold | $2,100,000 | +5.1% | $447 / Sq Ft |
| 02/16/2021 02/16/21 | Pending | -- | -- | -- |
| 02/11/2021 02/11/21 | For Sale | $1,999,000 | +34.6% | $425 / Sq Ft |
| 09/04/2012 09/04/12 | Sold | $1,485,000 | -7.1% | $317 / Sq Ft |
| 08/09/2012 08/09/12 | Pending | -- | -- | -- |
| 05/18/2012 05/18/12 | For Sale | $1,599,000 | -- | $341 / Sq Ft |
Tax History Compared to Growth
Tax History
| Year | Tax Paid | Tax Assessment Tax Assessment Total Assessment is a certain percentage of the fair market value that is determined by local assessors to be the total taxable value of land and additions on the property. | Land | Improvement |
|---|---|---|---|---|
| 2024 | $9,131 | $1,368,300 | $484,500 | $883,800 |
| 2023 | $8,710 | $1,403,652 | $484,500 | $919,152 |
| 2022 | $8,710 | $1,403,652 | $484,500 | $919,152 |
| 2021 | $8,710 | $1,403,652 | $484,500 | $919,152 |
| 2020 | $8,398 | $1,406,980 | $484,500 | $922,480 |
| 2019 | $9,085 | $1,271,000 | $546,300 | $724,700 |
| 2018 | $9,085 | $1,271,000 | $546,300 | $724,700 |
| 2017 | $8,889 | $1,271,000 | $546,300 | $724,700 |
| 2016 | $8,366 | $1,271,000 | $546,300 | $724,700 |
| 2014 | $8,366 | $1,271,000 | $546,300 | $724,700 |
Agents Affiliated with this Home
-
Barry Breit

Seller's Agent in 2021
Barry Breit
Carolina Designs Realty
(252) 202-1043
32 Total Sales
-
Suzie Scholten

Buyer's Agent in 2021
Suzie Scholten
Midgett Realty - Hatteras
(252) 216-9181
125 Total Sales
-
Four Seasons Realty

Seller's Agent in 2012
Four Seasons Realty
Four Seasons Realty
(252) 261-6664
394 Total Sales
-
Robert Konstanzer

Seller Co-Listing Agent in 2012
Robert Konstanzer
Four Seasons Realty
(252) 207-8611
102 Total Sales
-
L
Buyer's Agent in 2012
Linda Palombo
Default, Office
Map
Source: Outer Banks Association of REALTORS®
MLS Number: 112863
APN: 010067126
- 104 Turnbuckle Ct Unit Lot 6
- 103 Nash Rd
- 134 Scarborough Ln Unit 50
- 101 Settlers Ln Unit 6
- 134 Four Seasons Ln Unit 81
- 113 Osprey Ridge Rd
- 107 Georgetown Sands Rd Unit 31
- 103 Halyard Ct Unit Lot 49
- 109 Seabreeze Dr Unit Lot 18
- 109 Duck Ridge Village Ct Unit 14
- 102 Sea Hawk Dr E Unit Lot 19
- 101 Sea Hawk Dr E Unit Lot 20
- 107 Sheldrake Ct Unit 43
- 107 Sheldrake Ct
- 128 Jaycrest Rd Unit 2
- 108 Magnolia Ct Unit Lot 5
- 108 W Bias Dr Unit Lot 22
- 1221 & 1223 Duck Rd
- 100 Tides Dr Unit Lot 1
- 138 Sea Eider Ct Unit Lot 20

