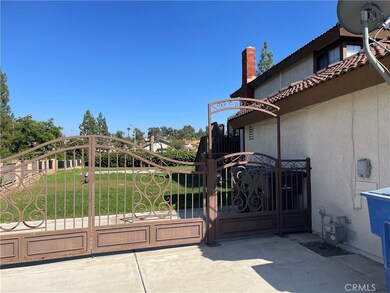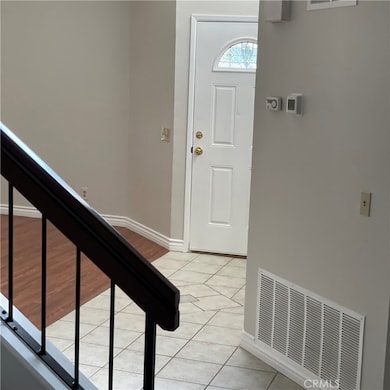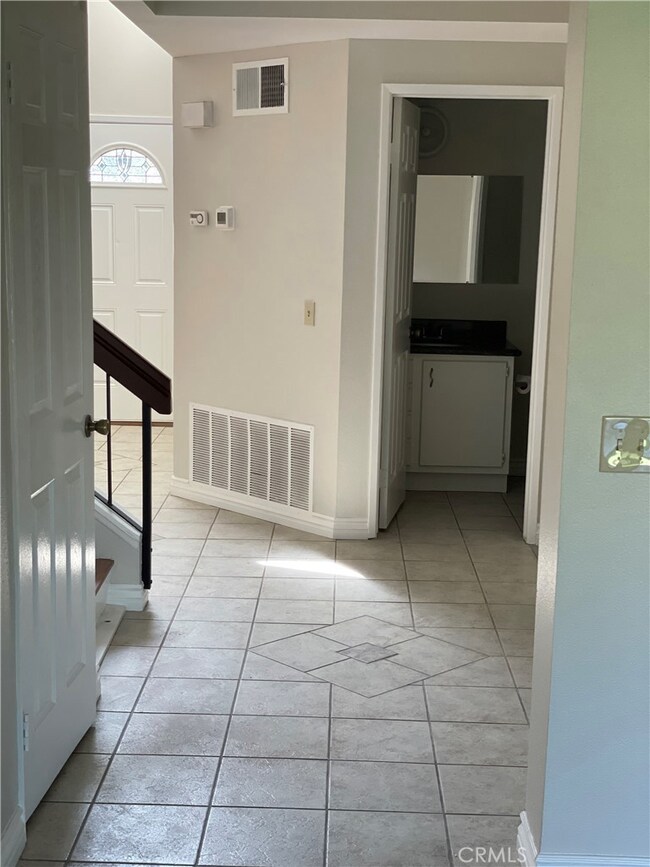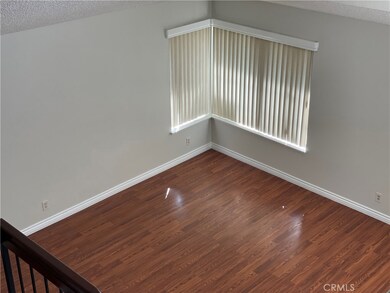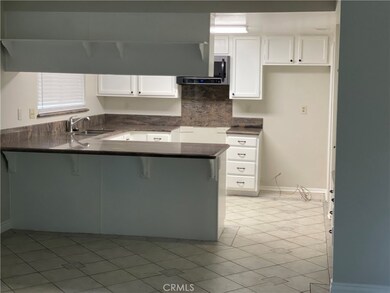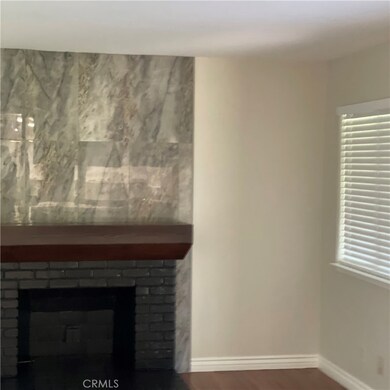
1168 Versailles Cir Riverside, CA 92506
Estimated Value: $755,000 - $791,000
Highlights
- RV Access or Parking
- Primary Bedroom Suite
- Open Floorplan
- Amelia Earhart Middle School Rated A-
- Updated Kitchen
- Canyon View
About This Home
As of November 2023Welcome home! You will not want to miss this stunning turnkey, two story home with a huge lot and secured RV parking! This home is located in the coveted Canyon Crest neighborhood. This beautiful 4 bedroom, 3 full bath home has lots of space for your family entertainment along with a private basketball court! Upon entering you will be greeted by a high celling, a beautiful formal living room and dining. The newly remolded and updated kitchen which has an open concept and with a breakfast nook attached to the family room with a welcoming fire place for those cool winter nights. The family room opens to an extensive covered patio and expansive backyard and huge lot ready for a workshop, ADU, and swimming pool. The home features a large downstairs bedroom as well as a full bathroom. Upstairs you will find the main suite with an exquisitely upgraded bathroom! Sliding doors opens up to a spacious balcony, great for sun bathing or just star gazing on those beautiful summer evenings! The home is located near great schools, shopping centers, restaurants including the historic Mission Inn and UCR! This home is priced to sell and will not be on the market very long! Schedule your showing ASAP!!!
Last Agent to Sell the Property
Realty Masters & Associates License #01748337 Listed on: 10/10/2023

Home Details
Home Type
- Single Family
Est. Annual Taxes
- $7,929
Year Built
- Built in 1985
Lot Details
- 0.35 Acre Lot
- South Facing Home
- Block Wall Fence
- Density is up to 1 Unit/Acre
Parking
- 3 Car Direct Access Garage
- Parking Available
- Front Facing Garage
- Three Garage Doors
- RV Access or Parking
Property Views
- Canyon
- Hills
Home Design
- Modern Architecture
- Turnkey
- Slab Foundation
- Clay Roof
- Stucco
Interior Spaces
- 1,890 Sq Ft Home
- 2-Story Property
- Open Floorplan
- Ceiling Fan
- Wood Burning Fireplace
- Blinds
- Window Screens
- Entrance Foyer
- Family Room with Fireplace
- Family Room Off Kitchen
Kitchen
- Updated Kitchen
- Breakfast Area or Nook
- Open to Family Room
- Gas Range
- Microwave
- Granite Countertops
- Self-Closing Cabinet Doors
Flooring
- Wood
- Tile
Bedrooms and Bathrooms
- 4 Bedrooms | 1 Main Level Bedroom
- Primary Bedroom Suite
- Walk-In Closet
- Bathroom on Main Level
- 3 Full Bathrooms
- Granite Bathroom Countertops
- Dual Sinks
- Dual Vanity Sinks in Primary Bathroom
- Bathtub with Shower
- Walk-in Shower
- Exhaust Fan In Bathroom
- Closet In Bathroom
Laundry
- Laundry Room
- Washer and Gas Dryer Hookup
Home Security
- Home Security System
- Fire and Smoke Detector
Accessible Home Design
- More Than Two Accessible Exits
- Accessible Parking
Outdoor Features
- Sport Court
- Deck
- Patio
- Exterior Lighting
- Rain Gutters
Location
- Suburban Location
Utilities
- Central Heating and Cooling System
- Vented Exhaust Fan
Community Details
- No Home Owners Association
Listing and Financial Details
- Tax Lot 8
- Tax Tract Number 9078
- Assessor Parcel Number 268291009
- $56 per year additional tax assessments
Ownership History
Purchase Details
Home Financials for this Owner
Home Financials are based on the most recent Mortgage that was taken out on this home.Purchase Details
Similar Homes in Riverside, CA
Home Values in the Area
Average Home Value in this Area
Purchase History
| Date | Buyer | Sale Price | Title Company |
|---|---|---|---|
| Patrona Jan Harland | $725,000 | Stewart Title Company | |
| 268-291-009-5 Re Holding Trust Safco Usa | -- | -- |
Mortgage History
| Date | Status | Borrower | Loan Amount |
|---|---|---|---|
| Open | Patrona Jan Harland | $655,270 |
Property History
| Date | Event | Price | Change | Sq Ft Price |
|---|---|---|---|---|
| 11/16/2023 11/16/23 | Sold | $725,000 | -3.3% | $384 / Sq Ft |
| 10/27/2023 10/27/23 | Pending | -- | -- | -- |
| 10/10/2023 10/10/23 | For Sale | $750,000 | -- | $397 / Sq Ft |
Tax History Compared to Growth
Tax History
| Year | Tax Paid | Tax Assessment Tax Assessment Total Assessment is a certain percentage of the fair market value that is determined by local assessors to be the total taxable value of land and additions on the property. | Land | Improvement |
|---|---|---|---|---|
| 2023 | $7,929 | $361,119 | $114,922 | $246,197 |
| 2022 | $3,994 | $354,039 | $112,669 | $241,370 |
| 2021 | $3,945 | $347,098 | $110,460 | $236,638 |
| 2020 | $3,915 | $343,540 | $109,328 | $234,212 |
| 2019 | $3,842 | $336,805 | $107,185 | $229,620 |
| 2018 | $3,767 | $330,202 | $105,085 | $225,117 |
| 2017 | $3,701 | $323,728 | $103,025 | $220,703 |
| 2016 | $3,464 | $317,381 | $101,005 | $216,376 |
| 2015 | $3,415 | $312,616 | $99,489 | $213,127 |
| 2014 | $3,383 | $306,494 | $97,541 | $208,953 |
Agents Affiliated with this Home
-
Annabelle Gottlieb V

Seller's Agent in 2023
Annabelle Gottlieb V
Realty Masters & Associates
(864) 245-3179
1 in this area
12 Total Sales
-
Jackie Delgado
J
Buyer's Agent in 2023
Jackie Delgado
Real Broker
(714) 200-8294
1 in this area
3 Total Sales
-
Hilda Aguilar Carrion

Buyer Co-Listing Agent in 2023
Hilda Aguilar Carrion
Real Broker
(714) 768-1724
1 in this area
25 Total Sales
Map
Source: California Regional Multiple Listing Service (CRMLS)
MLS Number: IG23189557
APN: 268-291-009
- 1275 Versailles Cir
- 6816 Ridgeside Dr
- 1003 Clearwood Ave
- 6801 Rycroft Dr
- 6721 Silver Oak Place
- 6381 Omega St
- 1233 Coronet Dr
- 241 Clearwood Ave
- 6204 Claridge Dr
- 28976 Alessandro Blvd
- 6591 Le Blan Way
- 0 Via Vista Dr Unit IV25001045
- 6538 Barranca Dr
- 6176 Oswego Dr
- 6193 Promontory Ln
- 7215 Goldboro Ln
- 6105 Enfield Place
- 6857 Mission Grove Pkwy N
- 0 Apn#245080005 Unit IV25106942
- 0 Century Ave
- 1168 Versailles Cir
- 1176 Versailles Cir
- 1160 Versailles Cir
- 1184 Versailles Cir
- 1152 Versailles Cir
- 1167 Versailles Cir
- 1181 Versailles Cir
- 1087 Mission Grove Pkwy N
- 1204 Versailles Cir
- 1147 Versailles Cir
- 6703 Ridgeside Dr
- 1144 Versailles Cir
- 1209 Versailles Cir
- 1202 Villanova Place
- 1139 Versailles Cir
- 1201 Villanova Place
- 1073 Mission Grove Pkwy N
- 1210 Versailles Cir
- 1136 Versailles Cir
- 1088 Mission Grove Pkwy N

